How Gothic style influenced Queen Anne style
Table of Contents
- See also Federation Queen Anne style
- See also Sydney Gothic Queen Anne
- See also Melbourne Queen Anne
- See also Queen Anne or Federation Queen Anne?
1. Gothic Revival Style
Gothic Revival was one of the most influential styles of the 19th century. |
| Medieval Interior of Laon CathedralNotre-Dame, Picardy, France |
- Designs were based on forms and patterns used in the Middle Ages.
- Serious study was combined with a more fanciful, romantic vision of Medieval chivalry and romance.
- A wide range of religious, civic and domestic buildings were built and furnished in the Gothic Revival style, which flourished from 1830 to 1900
The Gothic architecture revival had been stimulated by the rebuilding of London’s Houses of Parliament in 1834.
- The Gothic Revival style is part of the mid-19th century picturesque andromantic movement in architecture, reflecting the public's taste for buildings inspired by medieval design.
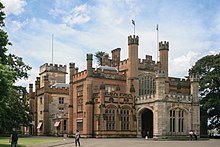 |
| Picturesque Government House, Sydney |
- This was a real departure from the previously popular styles that drew inspiration from the classical forms of ancient Greece and Rome.
- This style was promoted as an appropriate design for rural settings, with its complex and irregular shapes and forms fitting well into the natural landscape. Thus, the Gothic Revival style was often chosen for country homes and houses in rural or small town settings.
The Gothic Revival style was also popular for churches, where high style elements such as castle-like towers, parapets, and tracery windows were common, as well as the pointed Gothic arched windows and entries.
 |
| The Gables 52 High Street East Launceston |
Other characteristic details include steeply pitched roofs and front facing gables with delicate wooden trim called vergeboards or bargeboards.
The most commonly identifiable feature of the Gothic Revival style is thepointed arch, used for windows, doors, and decorative elements like porches, dormers, or roof gables
- This distinctive incised wooden trim is often referred to as "gingerbread" and is the feature most associated with this style.
- Gothic Revival style buildings often have porches with decorative turned posts or slender columns, with flattened arches or side brackets connecting the posts.
- Gothic Revival style churches may have not just pointed arch windows and porticos, but often feature a Norman castle-like tower with a crenellated parapet or a high spire.
Gothic Revival style reveals itself in churches, houses, and some public buildings.
- In part the 19th century rebirth of Gothic drew upon the religious credibility of the style, but above all it appealed to ideals and principles of construction.
- Gothic was understood not just as a linear emphasis, with pointed arches, slender piers and attenuated walls.
- Ultimately, these features would amount to nothing but an aesthetic gimmick were it not for the spiritual and ethical values attached to the building.
- No style has more powerful spiritual connotations in Western aesthetics than Gothic.
- The soaring vertical architecture of the cathedrals communicates a holy awe peculiar to the Middle Ages:
raking gables, multiple pinnacles and nervous pointed arches strain to transcend earthly weight, a metaphoric ambition to meet God in defiance of gravity. - The style expresses sacred zeal in a tangible way, reducing the mass of wall to the point of hazard.[1]
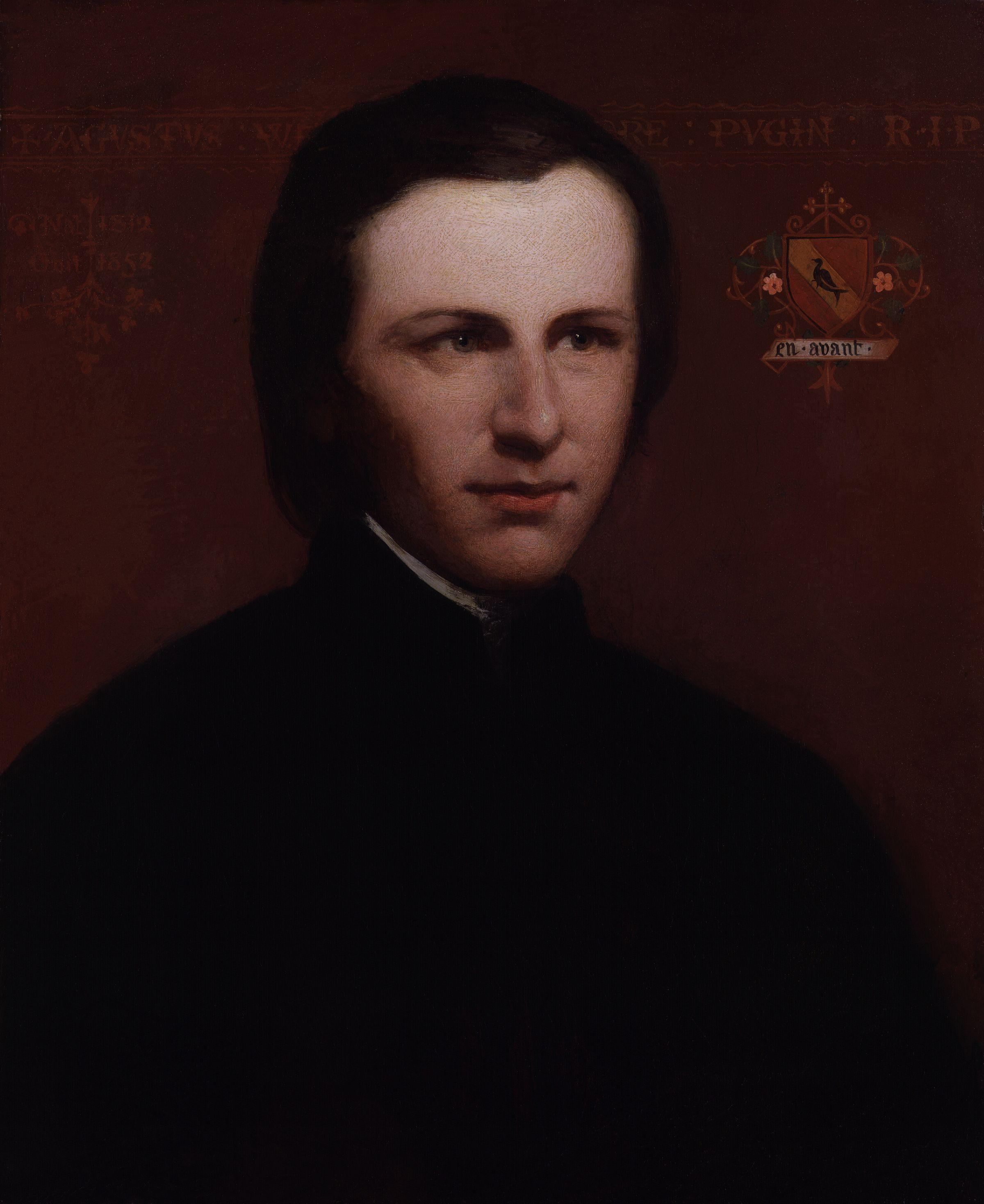 |
| Augustus Welby Northmore Pugin |
Pugin (1812-1852) was one of the great architects of Gothic revival.
- Though he died aged 40, his achievements were extraordinary, including numerous churches, learned and polemical books on architecture, countless designs for ecclesiastical furniture and liturgical objects, the interiors of the Houses of Parliament in London, plus three marriages with many children.
- Through his writing and design, Pugin was undoubtedly influential. Traces of his ideas can be found throughout Australia, as in William Wardell's churches in Melbourne, including St Patrick's Cathedral.
- These are significant connections, because Pugin's radical design theories can be traced from assimilation to orthodoxy.

Palace of Westminster by Pugin - Pugin's ideas and designs anticipate theArts and Crafts Movement in doctrines such as truth to materials, honesty of construction, the logic of ornaments in relation to structure and the unity of art and design.
Pugin's notion was that Gothic was Christian and Christian was Gothic,... It became the way people built churches and perceived churches should be.
- Even today if you ask someone what a church should look like, they'll describe a Gothic building with pointed windows and arches.
- Pugin created landmarks against materialism; but their authenticity doesn't fall to them as naturally as with real Gothic; and you can even suspect that they're really just devout props, lush scenography for archaic rites, posh costumes and acting gear for a world whose core energies had already withdrawn from the altar.[2]
Gothic Revival in Australia
- Right across Australia, from outback towns with tiny churches made out of corrugated iron with a little pointed door and pointed windows, to our very greatest cathedrals, you have buildings which are directly related to Pugin's ideas.- Wikipedia
 |
| Gothic Revival central tower of St Patrick's Cathedral |
- For the next 100 years, even in the antipodes, the style reigned and there was no more prolific local practitioner than William Wardell, who designed many of Melbourne’s landmark churches, including one of the world’s largest neo-Gothic ones, St Patrick’s Cathedral on Eastern Hill.

ASN Co Building, The Rocks, Sydney (centre of picture) - That 19th-century banks and offices adopted the features of mediaeval churches was seen as no contradiction in an era when virtue and power had shifted to secular wealth.
- And so, along the lower part of Collins Street, which rapidly became Australia’s pre-eminent financial centre, a host of flamboyantly neo-Gothic buildings, including the Rialto and Olderfleet sites, manifested.
William Wardell
William Wilkinson Wardell (1823–1899) was a civil engineer[1] andarchitect, notable not only for his work in Australia, the country to which he emigrated in 1858, but also for having a successful career as a surveyor, and an ecclesiastical architect in England and Scotland before his departure.| The former ES&A Bank (circa 1987) in Melbourne |
- In Australia, Wardell designed many public buildings. Most notable wereSt Patrick's Cathedral, Melbourne;Government House, Melbourne; St John's College, University of Sydney and St Mary's Cathedral, Sydney.
- He worked in both the Gothic and classical styles. Wardell not only constructed major works in the public sector, he also maintained a large private practice building houses and business premises for private individuals.
- He was Inspector-General of Public Works and Building, for the Colony of Victoria, from 1861 until 1878. As an architect he is often compared with his friend and English counterpart Augustus Pugin.- Wikipedia
|  | ||
| The Rialto buildings.Collins Street, Melbourne, Australia. Part of a famous collection of commercial gothic revival buildings | Newman College, University of Melbourne, Walter Burley Griffin's iconic interwar take on the idiom |
- Free Gothic became a popular choice for Australian architects and their clients because it was not concerned with historical correctness and therefore gave them greater freedom in their designs.
- The style was much in vogue for religious buildings but was sometimes used in residential architecture as well.
Gothic Revival style 'Bishopscourt' is one of the highlights of Darling Point, Sydney, NSW - Neo-Gothic mansion Bishopscourt, formerly the official residence of Sydney Archbishop Glenn Davies.
- After 105 years of ownership by the Anglican Church and two years on the market, the 6216-square metre, heritage-listed estate was sold by Ray White Double Bay to a local buyer in December 2015 for $18 million. Video Tour
The sale returns to private hands one of the great heritage estates of the eastern suburbs, comparable to the nearby, much largerSwifts mansion which was formerly home to the Catholic Archbishop before it was later bought by the Moran family.The property is one of the great heritage estates of the eastern suburbs. - The church made the decision to sell the property at the 2012 Synod, with 452 votes out of 579 in favour, with a five-year window in which to sell the property.
- Former Archbishop Peter Jensen vacated it when he retired in July 2013 and it was formally listed to expressions of interest two months later.
Original hopes of $25 million by the church were revised downward after it went to auction in March last year, at which it was passed in after interest by local buyers stalled at the $20 million level.The sale of Bishopscourt returns the site to private hands. - Built in 1841 as “Percyville” for ironmonger and director of the Australian Gaslight Company Thomas Woolley, it is listed on the Register of the National Estate.
2. Tudor style
The Tudor style grew out of a nostalgia for things Old English, particularly focused on the days of Queen Elizabeth I and Henry VIII. Its role in Australia began when the English architect Edward Blore designed Government House in Sydney in 1834.- The style spread all over Australia and also influenced later styles like Federation Queen Anne and Inter-War Old English.
| West Maling, Penshurst NSW - Queen Anne style | West Maling, Penshurst NSW - Queen Anne style | 36 Dudley Street Coogee NSW - Queen Anne style | Bonnington, Bellevue Hill NSW | Redcourt, Armadale, Victoria, Australia - Queen Anne style | Edzell Mansion, Toorak Victoria - Queen Anne style |
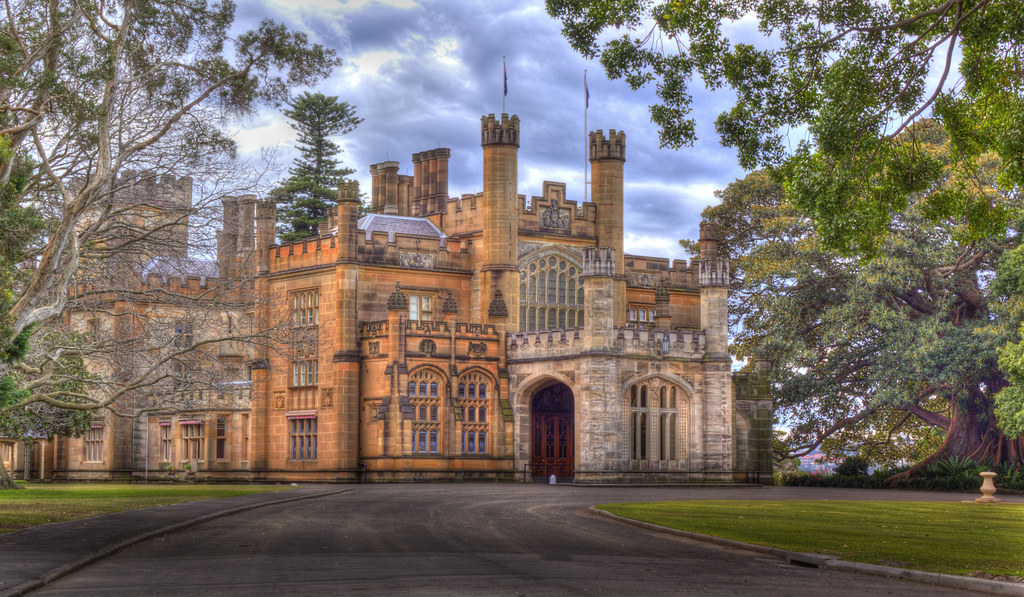 |
| Government House - Sydney NSW |
- Tudor style Government House, Sydney NSW showing the curved Tudor arch, not the pointed Gothic Arch.
3. Queen Anne Style
In Australia, the Queen Anne style was absorbed into the Federation style,- which was, broadly speaking, the Australian equivalent of the Edwardian style,
- derived from the influence of Richard Norman Shaw, an influential British architect of the late Victorian era.
- The Gothic (Queen Anne) Revival style is part of the mid-19th century picturesque and romantic movement in architecture, reflecting the public's taste for buildings inspired by medieval design.
- This was a real departure from the previously popular styles that drew inspiration from the classical forms of ancient Greece and Rome.
The grand Federation home, "Lugano", 17 Victoria Square Ashfield
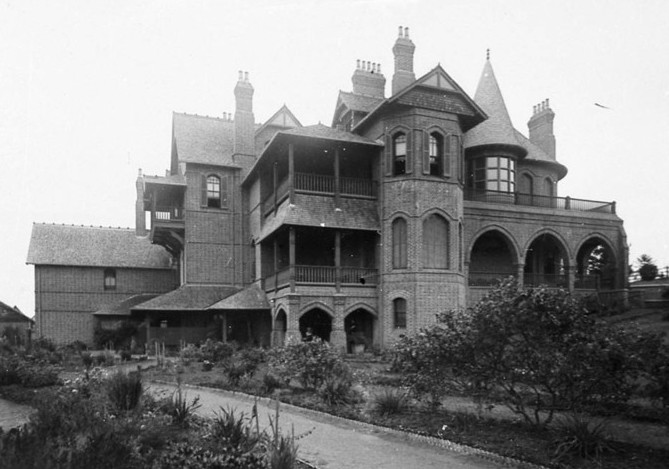 |
| Camelot House, Kirkham, Australia (ca 1900) designed by architect John Horbury Hunt, for James White, New South Wales politician and great-uncle of author Patrick White. |
The Queen Anne style represented the culmination of the picturesque, or romantic movement of the 19th century. Based on a premise of “decorative excess” and variety, there was little attempt to stay true to any one particular style or historical detailing.
Rather, the style displayed a combination of various forms and stylistic features borrowed from the earlier parts of the Victorian and Romantic eras. The name of style suggested eclecticism (variety) to its proponents in England, from where the style originated.
 |
| Edzell, 76 St Georges Road Toorak Victoria, in English Revival (Queen Anne) style |
Still, “Queen Anne” is somewhat misleading given her much earlier reign (1702-1714) during times when Renaissance-inspired architecture was the norm. Richard Norman Shaw was the most prominent architect in England to promote the Queen Anne style, inspired as it was by a mix of earlier Tudor, pre-Georigan, and late medieval styles.
 |
| Westerhall, 2 Lime Avenue Newstead, Launceston TAS in Federation Queen Anne style |
Richard Norman Shaw was the Revival's most influential British exponent in the late 19th century.
- George Devey (1820–1886) and the better-known Norman Shaw (1831–1912) popularized the Queen Anne style of Britisharchitecture of the industrial age in the 1870s.
- Norman Shaw published a book of architectural sketches as early as 1858, and his evocative pen-and-ink drawings began to appear in trade journals and artistic magazines in the 1870s. (American commercial builders quickly adopted the style.)
- Shaw's eclectic designs often included Tudor elements, and this "Old English" style also became popular in the United States, where it became known (inaccurately) as the Queen Anne style. Confusion between buildings constructed during the reign of Queen Anne and the "Queen Anne" Style still persists, especially in England.
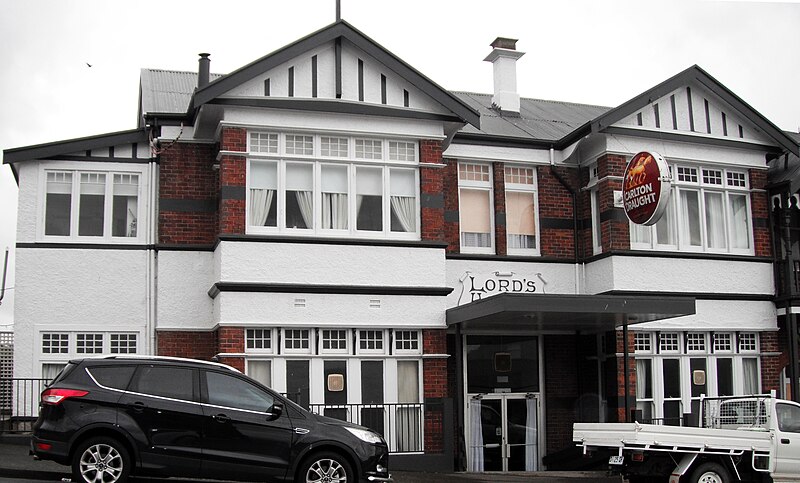 |
| Lords Hotel 2 King Strret, Scottsdale TAS in Queen Anne style |
| "The principle behind the "English Revival" (Queen Anne) or "Gothic" home is one of frankness. "That is, the exterior is a frank expression of the interior. "The floor plan is first laid out and, regardless of its intricacy, the exterior is made to reveal what it encloses."
"The (smaller) English Cottage style is notable for its steeply pitched, cross-gabled roof.
|
|
 |
| 6 Abbott St East Launceston, Tasmania in Federation Queen Anne and Shingle style |
Its clearest identifying features are:
- Red brick construction,
- tall striated brick chimneys,
- striped Tudor-style batons on gables, called 'half timbering',
- white trim around windows
- overhanging upper-storey windows called oriels and
- ornamental timber work particularly on verandahs.
- See also Federation Queen Anne style
 |
| Queen Anne Bungalow at 95 High St, Launceston, TAS |
'Queen Anne' exteriors tended to be asymmetrical with elements such as a turret or unexpected circular window added for interest and delight. In this respect English Revival architecture was a reaction against a formulaic and predictable Georgian classicism.
|
4. Gothic Style and Queen Anne Federation style
Classic Gothic Style | ||
|---|---|---|
 Façade of Reims Cathedral, France |  The interior of the western end of Reims Cathedral |
 |  | |
| Malbork Castle (formerly Mareinburg), Poland, begun before 1280 | American Victorian Gothic house | American Queen Anne with Gothic features |
Tthe Gothic style was expressed most powerfully in the great churches, cathedrals and in a number of civic buildings, its characteristics lending themselves to appeals to the emotions, whether springing from faith or from civic pride.
- From Wikipedia on Gothic Revival Archictecture:
"The Gothic Revival (also referred to as Victorian Gothic or Neo-Gothic) is an architectural movement that began in the late 1740s in England. Its popularity grew rapidly in the early 19th century, when increasingly serious and learned admirers of neo-Gothic styles sought to revive medieval Gothic architecture, in contrast to the neoclassical styles prevalent at the time." - By the late 1800s, the fanciful details of Gothic Revival architecture had waned in popularity. Gothic Revival ideas did not die out, but they they were most frequently reserved for churches and large public buildings.
- Queen Anne became an architectural fashion in the 1880s and 1890s, when the industrial revolution was building up steam. Home builders were caught up in the excitement of new technologies which allowed cheap factory-made, pre-cut architectural parts, especially bricks and tiles. - Queen Anne Architecture in the U
 showing fortress towers and castellation of the walls |  showing finials above towers |  The Palazzo Pubblico, Siena, Italy showing castellation of roof line |
Gothic influences on Queen Anne decoration:
Gothic Towers, or Turrets
(Also referred to as "Candle-Snuffers") |  |  |
| Castle in Prague | Albert Park Architecture by Dean-Melbourne | TV Star: Architect John Horbury Hunt designed Camelot at Camden in the late 1880's |
Castellation of roofs
or 'Ridge Decoration"
 |  |
| Castellation- Battlements used for a decorative purpose. | Castellation at Clovelly House, 1 Drummoyne Avenue, Drummoyne |
 |  |
| Castle building: enclosed 'walk' and castellation | Ridge castellation at 25 Drummoyne Avenue,Drummoyne NSW |
Circular Windows
also known as "Bulls-eyes" or "Oeil-de-boeuf" (architectural term)sometimes anglicized as ox-eye window,
 |  |  | ||
| Chartres Cathedral Rose Window (above) | Symbolism- the north rose of Notre Dame, Paris | Bullseye' leadlight window at 23 Drummoyne Avenue, Drummoyne | ||
 |
| |||
| Bullseye window in Rosebery NSW | Plain turret bullseye windows at The Towers- Kew by Dean-Melbourne | Teardrop shape of the bullseye window and extensive leadlight fittings at49 Darley Road Randwick NSW | ||
Red House is a significant Arts and Crafts building located in the town of Bexleyheath in Southeast London, England. Wikipedia | ||||
Coloured Glass window pane sets
In medieval Europe from the 10th century to the 16th century, stained glass windows were the major pictorial art form, particularly innorthern France, Germany and England, where windows tended to be larger.[4]- The purpose of stained glass windows in a church was both to enhance the beauty of their setting and
- to inform the viewer through narrative or symbolism.
- 'Cathedral glass' is single colour transparent glass, used to make small panes of romantic or sacred glass panels.
 |  | ||||||
| Inside the Chartres Cathedral, France | Small coloured glass panels in the upper transom windows are typical Federation features | ||||||
|
| ||||||
| Gothic window panes in both the pavilions and the upper panes of the bow windows | Romantic Coloured glass window panes at 41 Dudley Street Coogee NSW | ||||||
|  | ||||||
| Gothic sets of coloured glass in bay window at 1 Maitland Street Launceston | Decorative Coloured glass window pane sets at 6 Lime Avenue, Newstead, Launceston Tas. | ||||||
|
| ||||||
| Pair Of Backlit Gothic Stained Glass windows | Domestic coloured glass panes as decoration |
  |  | ||
| (Left)The windows of the choir of Cologne Cathedral , (early 14th century) (Right) Crucifixion with Ss Catherine, George and Margaret, Leechkirche, Graz, Austria | Interior window arch at 37 Dudley Street, Haberfield | ||
 |
| ||
| Leadlight glass entrance at Vermont, Adelaide St. Launceston | Decorative leadlight glass at Cremorne, 34 Mullens Street Hamilton Qld 4007 |
Gargolyes and Roof Ornaments
 |  | ||
| Gargoyles atop The Cathedral Basilica of the Assumption in Covington, KY.Twenty-six gargoyles to be exact, all carved in Italy | Ramshorn finial | ||
 |
| ||
| Gargoyle in form of a lion Cathedral Saint-Etienne de Meaux | 8 Rogers Avenue Haberfield, showing finial ridge ornaments |
Verandah valences
 |  | ||
| Italian frieze with gargoyles | Charlton, near Byron Bay, showing verandah frieze and gable decoration | ||
 |
| ||
| Ancient Gothic Church Parapet | Verandah frieze at Cremorne, 34 Mullens Street Hamilton Qld 4007 | ||
 |  | ||
| Art Nouveau verandah valance at Werona, 33 Trevallyn Road, Launceston 7250 | Highly decorative verandah frieze at 2 North Bank Trevallyn, Launceston | ||
 |  | ||
| Verandah decorative frieze at 29 Trevallyn Road Trevallyn, Launceston | Pavillion valence decoration at Vermont, Launceston |
5. Gothic Queen Anne in Sydney
In the industrial revolution of the 19th Century, Gothic ornamentation jumped from requiring expensive hand-made detailing to much cheaper mass-produced effects.- Religious influence allowed homes to mirror larger Gothic churches, family homes becoming an ideal of the family Gothic castle.
- conical towers (replacing steeples)
- front-facing gables
- ridge ornaments replacing castellation
- finials on apex of roofs and towers
- Ridge apex ornament substitutes for gargoyle
- leadlight glass windows (replacing intricate stained glass) and
- the sets of small coloured panes of glass above feature windows (as coloured highlighting)
- bullseye window replacing the grand rose window
- ornate gable ornament (instead of ornamented galleries or frilly barge boards)
- gable ventilators (compare the top gable inserts in both US pictures at upper RHS)
- bulky buttresses (to support side chimneys)
- verandah valances and friezes as attractive pseudo-gothic ornamentation
- arched window brickwork or arched entrance corridor
Haberfield Gothic
In 1901, Haberfield developer Richard Stanton, advertised some available house designs as being of 'domestic Gothic' style, which historian Vincent Crow describes as having a 'characteristic cone', usually on a verandah roof. [1] These are also called 'turrets' and are usually round or pyramid-shaped towers. The tall narrow towers are amusingly known as 'candle-snuffers'.[2] |  |  |  |  |
| 8 Rogers Avenue | 12 Deakin Avenue | 14 Kingston Street | 19 Stanton Road | 19 Stanton Road |
 |  |  |  |  |
| 20 Stanton Road | 20 Dudley Street | 42 Kingston Street | 78 Kingston Road | 37 Dudley Street |
- 8 Rogers Avenue, Haberfield
- 11 Dickson Street, Haberfield
- 11 Forest Street, Haberfield
- 14 Kingston Street, Haberfield
- 118 Dalhousie Street, Haberfield
- 19 Stanton Road, Haberfield (classified by the National Trust)
- 20 Dudley Street, Haberfield
- 21 Turner Avenue, Haberfield
- 30 Kingston Street, Haberfield
- 37 Dudley Street, Haberfield (classified by the National Trust)
Burwood Gothic
| Belvedere at 'Verona' 2A Appian Way Burwood | 'Alba Longa' 4 Appian Way | 'Vallambrosa' 19 Appian Way | Capri, 23 Appian Way |
| 'Colonna' 304 Burwood Road, Appian Way | 306 Burwood Road | 'Olmora' 308 Burwood Rd Burwood | Belvedere at 74 Liverpool Road Burwood |
- 'Verona' 2A Appian Way
- 'Alba Longa' 4 Appian Way
- 'Vallambrosa' 19 Appian Way
- 'Capri' 23 Appian Way
- 'Colonna' 304 Burwood Road
- 'Talopa' 306 Burwood Rd
- 'Olmora' 308 Burwood Rd
- 74 Liverpool Road Burwood
Other Sydney Examples of Gothic Queen Anne:
 | ||
| 78 Liverpool Road Burwood Heights | 'Alister Brae' - c1904 Pymble NSW | Carr Street Coogee |
- 'Verona' 2A Appian Way
- 'Alba Longa' 4 Appian Way
- 'Vallambrosa' 19 Appian Way
- 'Capri' 23 Appian Way
- 'Colonna' 304 Burwood Road
- 'Talopa' 306 Burwood Rd
- 'Olmora' 308 Burwood Rd
- 74 Liverpool Road Burwood
Other Sydney Examples of Gothic Queen Anne:
Leadlight and coloured 'lights'
 |
- 42 Kingston Street, Haberfield, showing both leadlight glass windows and coloured glass fanlights above, finial on pyramidal tower roof
Ridge Ornaments and Finials at the apex
 | 8 Rogers Avenue Haberfield, showing ridge ornaments and finials | 8 Rogers Avenue Haberfield, showing ridge ornaments and finials |
- Dudley Street Coogee showing finial and ridge decorations, arcades under gablets and decorated turret
- Door and Window Arches
 |
- Arched windows and brick arched doorway at Verona, 2 Appian Way, Burwood
| Alister Brae: Grand arched entrance hall showcasing spectacular stained glass |
 |
- |Interior window arch at 37 Dudley Street, Haberfield
6. Federation Style
Federation style derived from the architecture of the English Revival which celebrated variability – sometimes referred to as the aesthetic of the ‘picturesque’.[1]- The picturesque aesthetic can also be seen as a rejection of the modern world of darkened cities, factories and mass production in that it celebrated traditional craftsmanship through the varied use of materials such as stone, brick, shingle and timber.
- See also Picturesque Queen Anne
Australian Federation Queen Anne Style
- As described by Vincent Crow, Haberfield Historian ("National Trust Heritage Festival 2013: Haberfield Garden Suburb")
- illustrations from Roscraig, 21 Mortimer Avenue Mount Stuart, Tasmania; click a thumbnail picture to view a larger image
Roof | Gabled, high-pitched roof
|
|
| ||||
Walls | Bare, tuck-pointed bricks often of two tones
|
|
| ||||
Windows | Double hung, or casement;
|
|
| ||||
Doors | Doors have leadlightin upper part of door,
|
| |||||
Verandah | Verandah across at least part of the facade (frontage)
|
|
| ||||
In General |
|
|
|
Federation Queen Anne style
- often showed tudor-style woodwork and elaborate fretwork that replaced the Victorian taste for wrought iron.
- Verandahs were usually a feature,
- Images of the rising sun and Australian wildlife (to replace the English use of sunflowers);
- Circular windows, (bullseyes)
- turrets and towers with conical or pyramid-shaped roofs." -from Wikipedia
|
Outside
steeply pitched roofs, with at least one gable end facing the street and often an octagonal turret- widespread ornamentation, including terracotta ridge cappings, finials, dragons and gargoyles (more so in Victoria);
- fretted frieze panels and post brackets, squared verandah posts,
- chimney cornices and terracotta pots
- leadlight windows and fretwork featuring patterns ranging from geometric to extravagant art nouveau designs -www.buildingcommission.com.au
Inside
- ceilings often divided into panels ornamented with plaster straps and shallow patterns with (delicate) art nouveau motifs
- frequent use of timber panelling on lower walls in front rooms
- fire-places and ingle-nooks (seated fire surrounds).
|
- Walls with picture-rails and sometimes wall-paper, using art nouveau patterns
- pressed metal or painted plaster -www.buildingcommission.com.au
Distinctive Features:
- Front verandas with elaborate timber decoration
- Bay windows using quadruple casements,
- Tiling on the patio floor and entry paths
- Brickwork in a deep red or dark brown, often with a mix of the two
- Roofs of typically slate or terracotta tiles with decorative gables,
- Roofs have timber features, motifs, tall chimneys andfretwork
- 'Witches Hat' roofing
- Decorative leadlight windows
- Circular windows (known as bulls-eye windows)
Internally
- Plasterwork,
- High ceilings
- Timber features.
 |
| Le Hovel 29 Trevallyn Road Trevallyn Launceston TAS |
- Old English characteristics like ribbed chimneys and gabled roofs were combined with Australian elements like encircling verandahs, designed to keep the sun out.
- One outstanding example of this eclectic approach is Urrbrae House, in the Adelaide suburb ofUrrbrae, South Australia, part of the Waite Institute. See also Urrbrae House, Glen Osmond
- Another variation with connections to the Federation Queen Anne style was the Federation Bungalow, featuring prominent verandahs. This style generally incorporated familiar Queen Anne elements, but usually in simplified form.








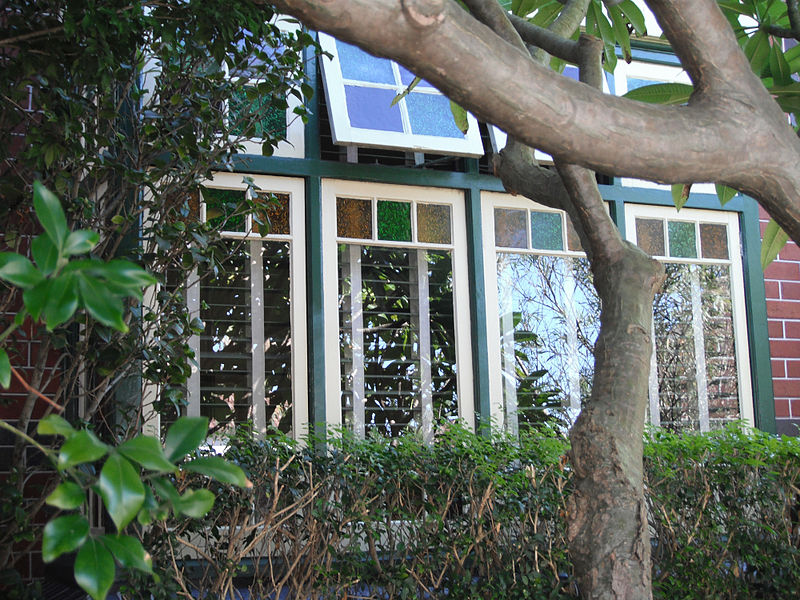













renovation builders Randwick provide structural work. Get in touch with ATH Building Services to make your renovation dreams a reality. Do you want to change your home to bring a new lifestyle to your place? AHT Building Services is an Australian based company that fulfil all your needs according to your budget. Home Renovation Specialists In Randwick can make a draft of your home before starting work by incorporating any of your ideas and must-haves concept.
ReplyDelete