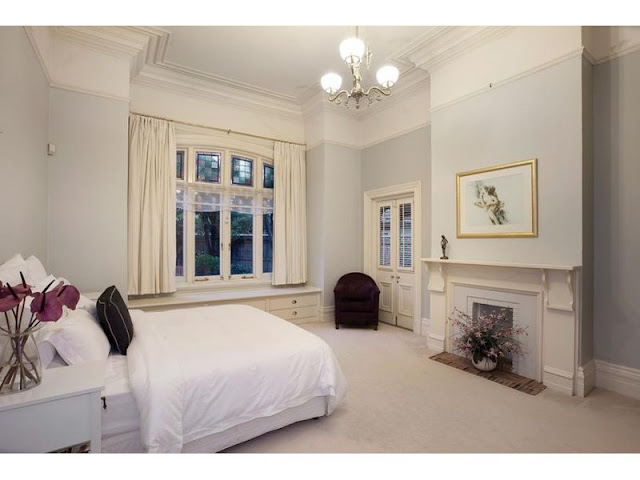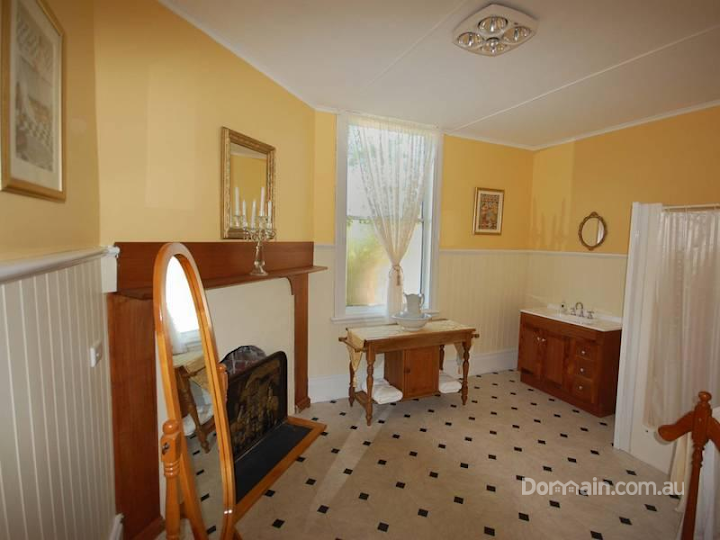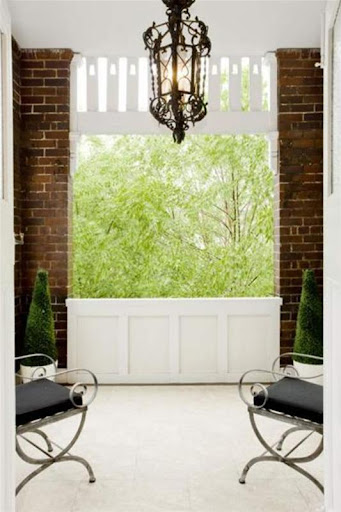The cosy indoor features of Federation style
[Previous post: Kiama Heritage Beauty ... Next post: ]Table of Contents
- See also Edwardian style
adjective[1] Giving a feeling of comfort, warmth, and relaxation.
"the flickering lamp gave the room acosy lived-in air"
Of Edwardian lodgings: "A wonderfully warm fireplace makes our time so enjoyable, so welcoming."
 |
| 7 Gipps Street Drummoyne NSW showing a cosy Edwardian style sitting room |
- of a relationship (or conversation) intimate and relaxed: "a very cosy little chat"
- Synonyms: snug, comfortable, warm, restful, homelike, homey, homely, cheerful,welcoming, pleasant, agreeable
 |
| Victorian style at Rotha, Hawthorn |
After the heaviness, clutter and dark colours of Victorian interiors, people wanted something new and cheerful. Edwardian style was a breath of fresh air for the English.[2] In Australia this corresponds to the Federation period.
Federation style homes were the first cosy suburban and city homes,
- run without servants,
- and cosy because all previous styles, including Victorian, used formal or even severe interior styling, meant for show, for receiving and entertaining visitors.
- The front parlour in a terrace house is a hang-over from that Victorian style, rarely used but perfectly formal, should you wish to parlez with an important guest.
 |
| Cosy Federation sitting room at 608 Riversdale Rd Camberwell (1899) |
The Federation period coincides with
- the mass manufacture of building materials (especially of bricks and tiles) and also of
- mass production of interior fittings, lighting, chairs, tables and beds (sold in the new department stores),
- and of electricity replacing gaslight, so making front and formal rooms quite useful after dark.
- Electrical devices substituted for the labour of servants, making light work of many domestic tasks, such as vacuum cleaning, washing machines, and later dishwashers, freezers, clothes driers, and microwave ovens.
 |
| Cosy Federation sitting room at 59 Kensington Road SOUTH YARRA |
Cosiness with warmth:
The
Federation or Edwardian fireplace rejected Victorian styles and
fireplace practices (Victorian fireplaces were not efficient).
As the Federation house expressed a desire for informality, fireplaces
were often moved to the corner of a room, or situated in cosy nooks and
bays.
- The fireside inglenook created an informal area for reading and conversation.
- See also Federation Fireplaces
Inglenooks
An inglenook (Modern Scotsingleneuk), or chimney corner, is a small recess that adjoins a fireplace.- Inglenooks originated as a partially enclosed hearth area, appended to a larger room.
- With changes in building design, kitchens became separate rooms, while inglenooks were retained in the living space as intimate warming places, subsidiary spaces within larger rooms.[1]
 |
| An early Federation inglenook adjoining a dining room, 'a partially enclosed hearth area, appended to a larger room' |
 |
| At Blackwood in Western Victoria, a partially enclosed fireplace as inglenook, with a low ceiling, under a balcony walkay |
 |
| Inglenook at William Halsey house, (Wee Nestie) 69 Broadway, CAMBERWELL, 3124 |
- As rooms became more comfortable and fireplaces became more efficient, the inglenook was gradually reduced to decorative columns and pilasters.[3]
 |
| The Inglenook reduced to decorative columns and a beam, not even an arch, at 'Redruth' 20 Knutsford Street, Balwyn |
 |
| Decorative trim around a fireplace at 'Redruth' 20 Knutsford Street, Balwyn |
Corner Fireplaces
The corner fireplace is said to have been invented by Sir Christopher Wren, the famous British architect of St Paul's Cathedral and of 51 other churches of London. [4]
- Corner fireplaces were said to have been a feature of Wren's domestic work. They consequently became a fashion at the time.
- By 1700 the corner fireplace was used in great houses and taverns across Britain and America
- They were introduced into Australian Federation houses after 1900 chiefly to save space, and to allow massing of the chimney stacks.
- However, the angling of the side walls also has the beneficial effect of radiating more heat into the room.
- In Australian Federation homes, corner fireplaces are a feature of the smaller, builder-designed homes, not the large houses, and were frequently installed in bedrooms.
- The introduction of gas heating in the 1850s, and finally of central heating made the fireplace an anachronism.
 |  | |||||
|
|
Bay Windows
- Bay windows became a hugely popular feature of Queen Anne residential architecture in the British Isles from about the 1870s and hold a continuous appeal up to this day.

- Bay windows are used to increase the flow of natural light into a building, thereby also making a room appear larger, and to provide views of the outside which would be unavailable with an ordinary flat window.[5]
 |
| A beautiful, complex bay window at 6 Buena Vista Avenue Clifton Gardens, has become a conversation nook |
 |
| The bay window as a nook for taking tea, at 6 Buena Vista Avenue Clifton Gardens |
 |
| Addenbrooke Interior showing large bay window and windows seating |
 |
| Window seat in bay window at 16 Bradleys Head Road Mosman |
 |
| Addenbrooke window seat in a large bay window, obscured by the breakfast table setting |
Window seatsA window seat is a miniature sofa without a back, intended to fill the recess of a window.
- In the latter part of the 18th century, when tall narrow sash windows were almost universal, the window seat was in high favor.
- A window seat is a seating area in an alcove or nook that is lined with windows.
- These seating areas have romantic associations, as many people idealize the sense of luxury and spare time that they suggest.
- Typically, the seat is installed in an area with an attractive view, so that someone seated in it can enjoy the beauty of the outdoors while working on a project that requires natural light, such as knitting.
- Such seats are also used for reading or simply enjoying a respite from daily life.[6]
- A bay window is a natural spot for a window seat.
 |
| 12 Coogee Bay Road Randwick NSW |
 |
| Addenbrooke Interior showing a window seat in a bay window |
 |
| Window seat with corner fireplace at 18 Prince Albert Street Mosman |
Fanlights
A fanlight is a window, originally semicircular or semi-elliptical in shape, with glazing bars or tracery sets radiating out like an open fan. It is placed over another window or a doorway, and is sometimes hinged to the transom.- If the bars in the fixed glazed window spread out in the manner a sunburst, iIt is called a "sunburst light"
- In Britain , the 'transom light' above a door is usually referred to as a " fanlight " if a semi-elliptical shape, and occasionally as an "overlight" or "hopper".
- Transom windows which could be opened to provide cross-ventilation while maintaining security and privacy (due to their small size and height above floor level) were a common feature of office buildings and apartments before air conditioning became common. [6]
 |
| Transom windows above a doorway are typical of Victorian and Federation housing, allowing more natural light into the room. |
 |
| Transom windows above leadlight windows and French doors at right |
French doors
A French door is a door style consisting of a frame around one or more transparent and/or translucent panels (called windows or lights) that may be installed singly, in matching pairs, or even as series.- French doors have a purpose beyond style. The windows in the door allow more light to enter a room.
- This was important in a time before the discovery of electricity, as it allowed people to have light in their homes for a longer part of the day. Light could be admitted to hallways and interior rooms that had no other windows.
- French doors originated in France during the 17th century as windows that reached to the floor and led onto small balconies. By the end of the 17th century, the doors were starting to appear in England as well..[7]
|
|
Leadlight Windows
Leadlights or leaded lights are decorative windows made of small sections of glass supported in lead cames, and impart elegance and romantic charm to the rooms they illuminate.- This tradition is a Gothic influence, deriving from the stained glass of Gothic Revival churches.
- Federation leadlight is usually inspired by Art Nouveau, and so has a fanciful, natural theme
- Complex geometric leadlight (as above left) is a Victorian style
- Simple geometric leadlight designs are associated with inter-war building styles, especially of Californian bungalows
 |
| Romantic arched leadlight windows in Art Nouveau patterns lift the eye from the cosy breakfast room at 12 Coogee Bay Road Randwick NSW; notice leadlight in the French doors at the far right. |
Oeil-de-boeuf windows (Bull's eyes)
Oeil-de-boeuf, also œil de bœuf, (French, "bull's eye") is a term applied to a relatively small oval window, typically set in an upper section of the wall.- Windows of this type were originally found in the grand architecture of Baroque France.
- In Federation architecture, the term applies to round windows made of leadlight.
- The term is sometimes anglicized as an "ox-eye window" [8] but is commonly known as a 'bull's eye' window.
 |
| Bull's eye window at 16 Bradleys Head Road Mosman illuminates a cosy sitting room |
 |
| Haberfield Bull's eye window illuminates a music room |
Nooks
A Nook may refer to a small corner formed by two walls.
- A small corner, alcove, or recess, especially one in a large room.
- A secluded or sheltered place; a retreat
| A nook beneath the stairsat 12 Coogee Bay Road Randwick NSW | A reading or conversation nook in an enclosed balcony at12 Coogee Bay Road Randwick NSW |
Window nooks
 |
| Bay window nook at 59 Kensington Road SOUTH YARRA |
 |
| A meditative nook in a bay window |
 |
| A solitary chair graces the nook in the bay window to the right |
Gazebos
Gazebos are a small building, especially one in the garden of a house, that gives a wide view of the surrounding area. |
| A wicker verandah setting at 16 Bradleys Head Road Mosman |
 |
| Federation verandah style at 50 Bradleys Head Road Mosman |
 |
| Gazebo at Kooyong Estate, 55 Hastings Road Warrawee |
Cosy Bathing spaces
This bathroom even has a nook for sunning in a balcony off the bathroom. It looks so very comfortable. |
| Bathroom and balcony at 59 Kensington Road SOUTH YARRA |
 |
| A modernised Federation bathroom at 18 Prince Albert Street Mosman |
 |
| Tasmanian Heritage Bathroom with many original features |
Cosy Verandah spaces
A verandah (from Portuguese varanda, IPA: [vɐˈɾɐ̃dɐ]) is a roofed opened gallery or porch.[1]- The word also described as an open pillared gallery, generally roofed, built around a central structure.[2]
- A veranda is often partly enclosed by a railing and frequently extends across the front and sides of the structure.[3]
 |
| A cosy bowed verandah at 16 Bradleys Head Road Mosman |
 |
| Cosy conversation nook on the verandah of 59 Kensington Road SOUTH YARRA |
 |
| Cosy tea setting at 69 Broadway Camberwell |
Cosy Games Room
 |
| Cosy Federation games room at Kooyong Estate, 55 Hastings Road Warrawee showing wicker furniture and Arts and Crafts finishes |
- ^
http://www.oxforddictionaries.com/definition/english/cosy - ^
http://www.bbc.co.uk/homes/design/period_edwardian.shtml - ^ http://www.thisoldhouse.com/toh/article/0,,217014,00.html
- ^
http://en.wikipedia.org/wiki/Winslow_Hall - ^ http://en.wikipedia.org/wiki/Bay_window
- ^ http://www.wisegeek.com/what-is-a-window-seat.htm
- ^ http://en.wikipedia.org/wiki/Door
- ^ http://en.wikipedia.org/wiki/Oeil-de-boeuf










