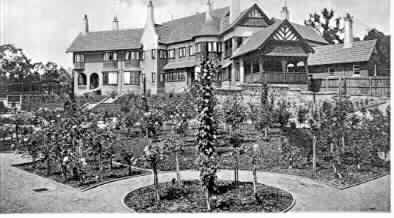Walter Richmond Butler, Federation architect
[Previous page: Carinya, Anglesea ... Next post: ]Walter Butler was a Victorian architect of great talent, and built some fine Queen Anne houses but also favoured the Arts and Crafts style.
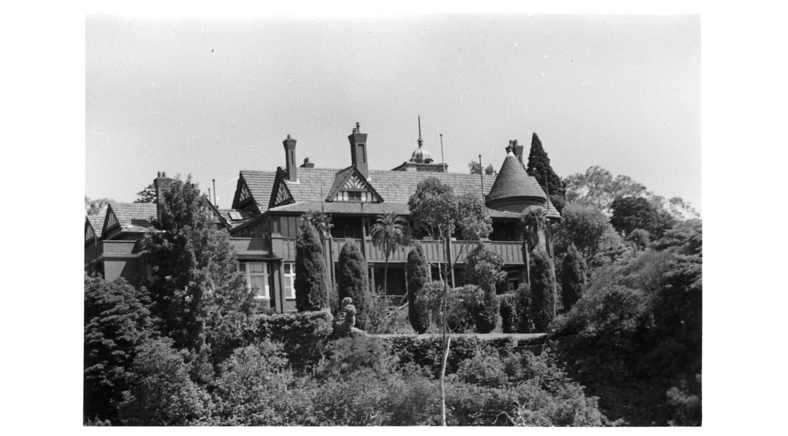

Table of Contents
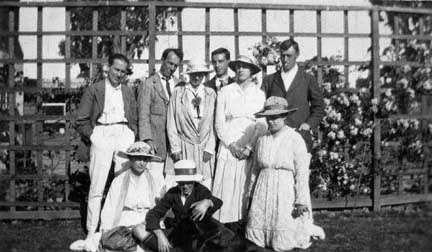 |
| Butler family and friends at 'Avalon'; Tom Watson, Walter Butler, Harry Butler, Howard Butler, A. R. Butler, Win Butler, Marjorie Butler |
Origins
Walter Richmond Butler (1864-1949), architect, was born on 24 March 1864 at Pensford St Thomas, Somerset, England, fourth son of Henry Butler, farmer, and his wife Mary Yeoman, née Harding.
- He showed an early talent for sketching.
- In 1885 W. R. Lethaby encouraged Butler to move to London and work with J. D. Sedding. He was accepted into the arts and crafts and domestic revival circles centred on William Morris and R. N. Shaw, among whom his closest friend wasErnest Gimson (1864-1919).for sketching and at 15 was articled to Alexander Lauder of Barnstaple.
At 15 Butler became the apprentice of developing Arts and Crafts architect Alexander Lauder (1836–1921), who allegedly described Butler as "a truly gifted person".
- Butler frequently travelled throughought England and Europe and it was not until 1888 that Butler decided to follow in the footsteps of five of his siblings and emigrate to Australia in search of prosperity and exciting new possibilities.[1]
- In June 1888 Butler left Sedding's office and sailed for Australia, perhaps at the prompting of the young Melbournearchitect Beverley Ussher then visiting London. He departed from Plymouth on the SS Oroya on 21 July arriving in Sydney in October, and by the end of the year had moved to Melbourne.
- Three of Butler's brothers and one of his sisters also settled in Australia. On 25 April 1894 at Holy Trinity Church, Kew, Butler married Emilie Millicent Howard.
Early Practice
From 1889 until 1893 Butler was in partnership with Ussher. In 1896 he was joined by George C. Inskip but they parted in 1905 after a dispute with the Royal Victorian Institute of Architects over the conduct of a competition.
- In 1907-16 he partnered Ernest R. Bradshaw and after World War I he was in practice with his nephew Richard (b.1892) as W. & R. Butler, which briefly included Marcus Martin.
- In the late 1930s Butler was in partnership with Hugh Pettit, but he retired when Pettit enlisted for World War II.
- His ardent admiration for R. N. Shaw is reflected in his eclectic works.
1. Avalon Homestead extensions 1896
Avalon Rd, Lara, VIC
Avalon Homestead is architecturally significant for the way in which it combines an 1880-81 main house body with an 1896 porte cochere. The porte cochere is a well designed and detailed structure which effectively refaced the house using details that anticipated architecture of the 1900s. It is one of the largest such structures in Victoria. The house is also important for its distinctive planning which not only took advantage of the sea views but also suggests that parts of the earlier fire damaged homestead were incorporated into the present building.
Avalon Homestead is architecturally significant for the way in which it combines an 1880-81 main house body with an 1896 porte cochere. The porte cochere is a well designed and detailed structure which effectively refaced the house using details that anticipated architecture of the 1900s. It is one of the largest such structures in Victoria. The house is also important for its distinctive planning which not only took advantage of the sea views but also suggests that parts of the earlier fire damaged homestead were incorporated into the present building.
|
| ||||
| Avalon Homestead | 1896 porte cochere designed by Walter Butler |
The place has a strong association with the Austin family who were prominent land owners in Victoria's Western District. Additionally, it is an important work of architects, Alexander Davidson (who designed the main house body) and Walter Butler (responsible for the porte cochere), both of whom designed many western district homes.
2. Thurla (1903)
|
| ||||
Thurla - Victorian Heritage Database: vhd.heritage.vic.gov.au/vhd/heritagevic#detail_places;66421
Thurla is of State architectural significance as a house virtually intact to its original condition and retaining its original garden setting. The house was designed by the important domestic architect Walter Butler, of Inskip &Butler, for his accountant brother Richard Butler in 1903.
Thurla is of State architectural significance as a house virtually intact to its original condition and retaining its original garden setting. The house was designed by the important domestic architect Walter Butler, of Inskip &Butler, for his accountant brother Richard Butler in 1903.
- Acquired by Ernest Ricardo in 1904, it remained in the possession of the family until June 1992.
- Thurla exhibits externally traditional elements such as rough cast stucco, red face brickwork, a tiled roof and half timbering, which all derive from medieval domestic construction in Northern Europe. These are, however, combined in a free manner with deliberate asymmetrical devices such as hooded triangular plan window bays and Art Nouveau inspired cast cement detailing to constitute the Edwardian Freestyle.
- Internally, lacquered joinery, polished floors,sympathetically coloured wallpapers and a notable arborealfrieze above the dining room picture rail provide a period atmosphere.
- The garden also possesses much of its early planting presumed to be designed by Butler
3. Pensford (c 1905)
528 Orrong Road, Cnr Avalon Road, ARMADALE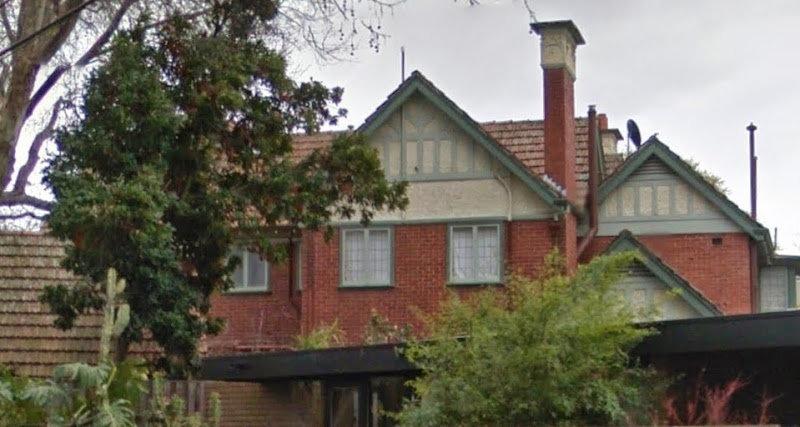
Pensford is of Regional significance as an example of the work of the important Victorian architect, Walter Richmond Butler, and as an early and relatively uncommon instance of Art Nouveau influence on domestic architecture in Melbourne. the simplified manner of Pensford appears to be transitional between the largely English Vernacular Revival style of his earlier houses and the later American influences.

Pensford is of Regional significance as an example of the work of the important Victorian architect, Walter Richmond Butler, and as an early and relatively uncommon instance of Art Nouveau influence on domestic architecture in Melbourne. the simplified manner of Pensford appears to be transitional between the largely English Vernacular Revival style of his earlier houses and the later American influences.
 |  |
- The stylised plant form decorations on the west parapet and chimneys at Pensford are early examples of Art Nouveau influence in domestic architecture in Melbourne. Comparable examples in domestic architecture appear to be relatively rare, and in Butler's work was surpassed only by his slightly later remodelling of Billilla.
- The Significance of Pensford is enhanced by its association with the almost contemporary house Thurla, also designed by Butler on the adjoining property at 1 Avalon Road. Thurla displays similar stylistic characteristics, including Art Nouveau decoration, but in bungalow form contrasting with the more directly English-influenced two storey form of Pensford. Pensford also is significant as a house designed for Butler's brother, R H Butler, and for its name which commemorates Butler's birthplace.[2]
4. Myrniong (1907)
 |  | |
 | 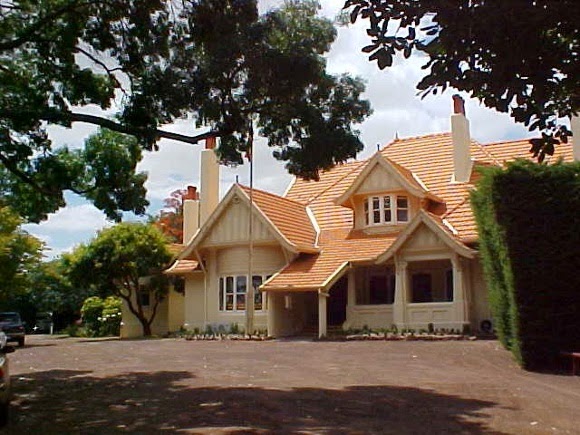 |
Myrniong Hensley Park Road Myrniong,Vic is of state significance for its architecture and its garden. It is of regional significance for its historical associations both with its first owner, Leslie Jenner and its present use as the Alexandra College.
- Myrniong may have been designed by the architect Henry Kemp who, with Beverley Ussher, was responsible for the 1904 design of Eildon, 34 Thompson Street.
- At least on stylistic grounds the design can be attributed to Walter Butler who was active in the Western District. ([vi]) He had designed Blackwood, near 1Penshurst, in 1891. He designed extensions to Murndal, at Merino, in 1906. ([vii]) English born and trained, Butler was a critical link between the Queen Anne style and the full flowering of the Australian Federation style.
- Butler worked in association with several key architects including Kemp and for many elite clients during his long and distinguished career. He also considered himself to be a landscape architect. ([viii])
- Myrniong's garden, although now compromised by modern school buildings and facilities, is particularly significant for its individual trees and avenues. Some are both rare and especially fine specimens. Myrniong, both house and garden, survives significantly and is in excellent condition.[3]
5. The Gables (1908)
|
| ||||
The Gables, built in 1908, ([iv]) replaced an earlier timber house on the site owned at first by Sigismund Jacoby, storekeeper, and by Learmonth in 1890. ([v]) Learmonth's brother-in-law, Dr David Laidlaw, Medical Superintendent at the Hamilton Hospital, built his mansion Eildon, around the corner at 34 Thompson Street, in 1904.
- The house remains significantly intact and is in good condition. Being the largest residence in this part of French Street it plays a critical part in the streetscape. It also has an important relationship with the Botanic gardens opposite.
This building has regional significance for its architectural interest as a fine example of the Queen Anne style house and for its historical associations with Harold Learmonth (1863-1933) of Peter Learmonth & Co., stock and station agents and auctioneers, a prominent Hamilton townsman and mayor.
- It was probably designed by the leading society architect, Walter Butler. He was active in the area at this time and associated with the Learmonths.
- The house is an important foil to both Eildon, now the Napier Club building, designed by Ussher and Kemp in 1904 and Myrniong, designed by Butler (or Henry Kemp) in 1906. All three architects were closely associated.
- Notwithstanding the verandah, it is a very English version of the Federation style and hints at the Arts and Crafts movement in its detailing.
6. Avalon (1914), 14 Power Avenue, Toorak
Residence at Toorak, Butler & Bradshaw, Architects 84 William St. Melbourne. Contract drawing dated 20 April 1914 Signed R H Butler, proprietor; John Richards, contractor;
- Walter Butler of the architectural firm, Butler & Bradshaw, prepared designs for a house to be built at the corner of Power Avenue and Power St, Toorak, for his nephew, R. Harry Butler.
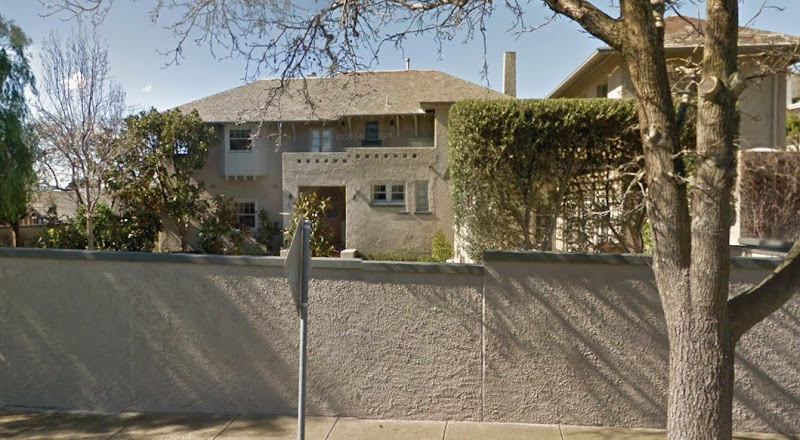 |
| Streetview 2015 Avalon, 14 Power Avenue Toorak |
 | 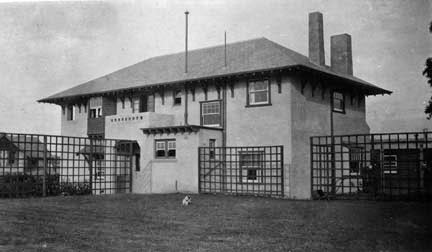 |
| Avalon (1914), 14 Power Avenue, Toorak | The sheer walls punctuated by fenestration and the use of shingling are especially distinctive features |
Avalon is a large single hipped residence with exaggerated eaves supported on angle brackets and covering cantilevered window bays.
- The simplicity of the design and the powerful building form made this building one of the landmarks of the combination of the Prairie style and Craftsman styles with the English Arts and Crafts movement.
- The building has a slate roof, rough cast walls, timber shingling and projecting bays. The building was extended by the Butler practice in 1925 but the building remained in the Butler family until the late 1980s
Avalon is of regional significance as a distinguished example of the English Arts and Crafts style, especially as seen in the work of the architect CFA. Voysey.
- Major attributes include the simple yet powerful roof form, whose wide hip is extended out over exaggerated eaves, supported on eaves brackets over projecting bays.
- The sheer walls punctuated by fenestration and the use of shingling are especially distinctive features.
- The original design has been extended sympathetically extendedl by the same architectural firm.
Harry and Jane Butler and their family of three children, Lorraine, John and David, lived in the house in Power Avenue, which was numbered 14 Power Avenue.
Avalon remained for a long period in of ownership of the Butler family until the 1980s. [2]
Avalon remained for a long period in of ownership of the Butler family until the 1980s. [2]
7. Studley, 392-400 Toorak Road, and 41 Tintern Avenue, Toorak

A complex of early flats which particularly exemplifies changing attitudes and a semi-servantless lifestyle as developed by the end of the Great War.
"Butler’s Old Masterpiece"
By JOHN WESTWOOD The Age 14 June 1985
DAME Nellie Melba is among the past residents of a remarkable development of flats at Toorak, one of which has come onto the market, a rare event in itself.
41 Tintern Avenue was where Melbourne architect Walter E. Butler at the turn of the century built a fine home for himself and his wife, who was Millicent Howard, ot the Howards who established a grazing property east of the city, named Studley Park.
"Butler’s Old Masterpiece"
By JOHN WESTWOOD The Age 14 June 1985
DAME Nellie Melba is among the past residents of a remarkable development of flats at Toorak, one of which has come onto the market, a rare event in itself.
41 Tintern Avenue was where Melbourne architect Walter E. Butler at the turn of the century built a fine home for himself and his wife, who was Millicent Howard, ot the Howards who established a grazing property east of the city, named Studley Park.
- Butler named his Toorak house Studley, but its character changed to a remarkable degree about 1918 when he had the idea of adding some flats to it. He built some on the tennis court, a few more on the main block near the house and also turned the house proper into a series of maisonettes.
This man however was no speculator. He was not in search of a fast buck, it seems; his aim was more in line with creating a garden setting where "respectable" people (vetted by Butler himself) could live in peace and tranquillity.
- The idea took otf. and Butler’s flats were always in demand. He did not sell his flats, preferring to rent them to the right folk, among them in later years being Dame Nellie Melba.
- Butler wrote to her in 1924 asking if she would care to become a tenant, and she wrote back from Coombe' Cottage, Coldstrearn saying how delighted she was with his proposition. Soon alter that. she did agree to rent a flat and her letter of acceptance was produced for our perusal by the present owner of in. who sent us a copy of it and a later note from her to Mr Butler inviting him to dinner and the opera, but also asking him to tell his gardener not to mix red and magnolia flowers in the grounds “quite so much".
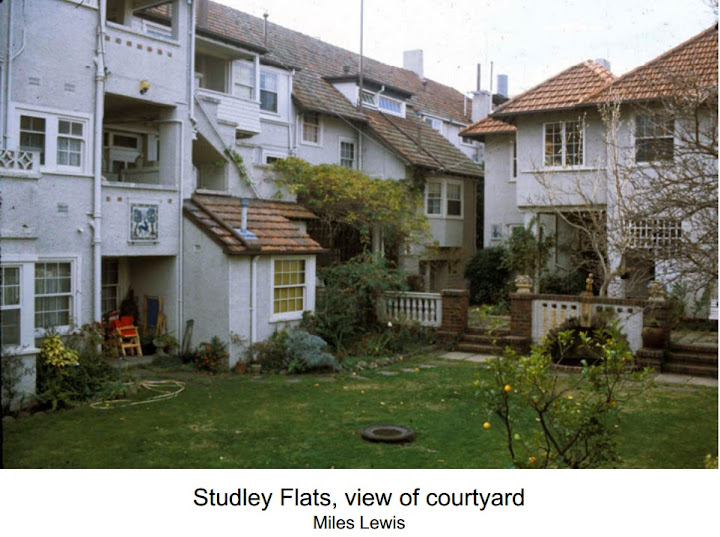
The gardens still are beautifully preserved and indeed the agents call the flat “an enchanting garden apartment". They must be right.
- The accommodation is generous.
- Two bedrooms, study. kitchen. plus large living room flowing into a dining room which looks out onto a slate paved terrace and gardens.

The flat to be sold is ground floor. and includes spacious bathroom. laundry facilities, a box room and car parking space.
- The owner tells us also that in Butler‘s day, the house was the scene of many gracious parties enJoyed by the social set of Toorak although life changed for the family when the Butlers' only son, Howard. was killed in a plane crash during World War I.
It was after that that Walter Butler conceived the idea of turning the house into flats and building further flats in the grounds. His work in design of the floor plans and the landscaping of the gardens still is a tribute to a brilliant man of vision. .
- Walter Butler died in 1949 and his wile in 1954 and gradually the tamily sold off flats to selected buyers. The flat being sold tomorrow finally severs the links. because it is the last one in the ownership of a relative of the family line —- architect Mr David Alsop.
- Studley Flats comprises the earlier house of the architect Walter Butler as converted by him into flats in 1918, together with a new detached block to Tintern Avenue of the same date, and extensions to the west and a detached flat, (The Cottage) apparently conceived at the time and executed soon afterwards, together with various ancillary spaces, stairs, cellars and the large courtyard garden with its terrace, fountain and decorative ceramic plaques.
- The flats have suffered some re-subdivision and remodelling, but are still characterised internally by late Arts and Crafts detailing such as ledged and braced doors, beaten brasswork and stained timber.
- The Tintern Avenue block especially is notable for forward-looking labour-saving gadgetry such as double-sided doors and hatches, rubbish bins located so as to be removable from an exterior hatchway, and a remarkable set of milk delivery boxes with adjustable pointers to indicate the numbers of bottles required.
- See also HO108 392-400 Toorak Road, Toorak.pdf
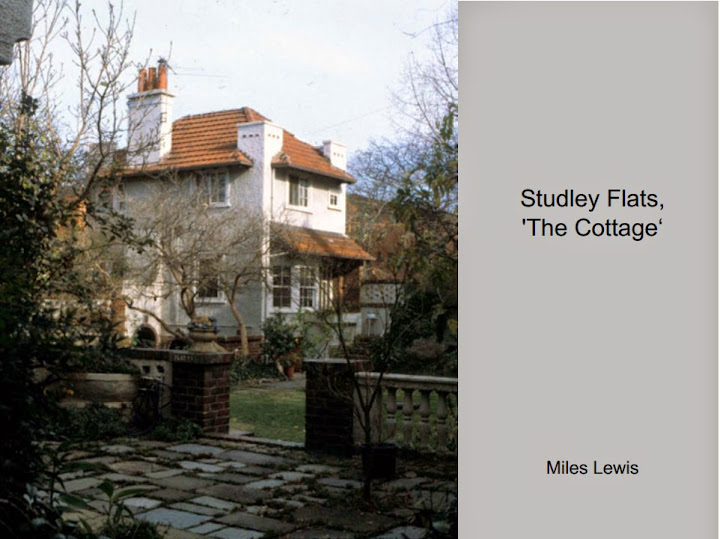
8. Amesbury House (1921)
Flats 237-239 Domain Road South Yarra
Butler, Walter & Richard: Amesbury House, Registered by the RAIA
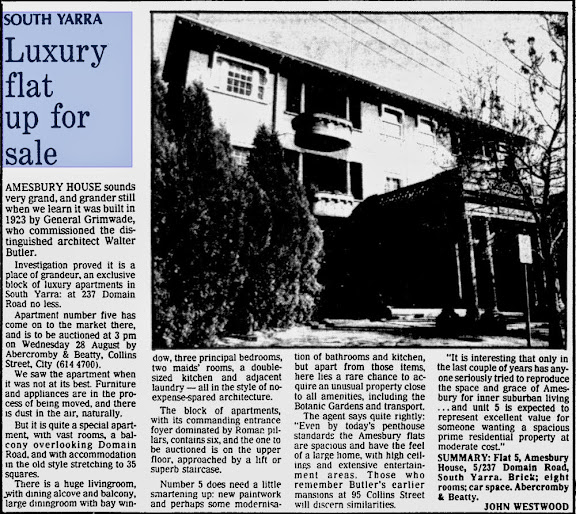

Amesbury House in Botanic Gardens Precinct


Amesbury House in Botanic Gardens Precinct
- Amesbury House was, and still is, a property owned in company title by a group of individual owners.
- Nestled in the heart of the Botanic Gardens neighbourhood are superb 4-5 bedroom mansion apartments in South Yarra's most renowned apartment building Amesbury House .Featuring a grand private entrance hall, formal lounge, informal sitting room and an elegant dining room.
- Butler was rightly considered an architect of great talent, and many of his clients were wealthy pastoralists and businessmen.
Residential Projects
His larger house designs include:
1. Blackwood (1891), near Penshurst, for R. B. Ritchie,
- See also page Blackwood, Western Victoria
Blackwood is one of the finest nineteenth century examples of the Picturesque house in Australia and a masterpiece of the architectural practice, Butler and Ussher.
- The long single storey gabled composition of the main building gives a distinctly Australian character to an architectural idiom derived principally from contemporary English works.
- The complex of homestead, stable block and coach house date from 1891 when they were erected for R B Ritchie, and still remains in the Ritchie family. The contractor was Charles Hosking.
- The perimeter walls of the house are constructed in bluestone. The terra cotta tile roof (the tiles were imported from Bridgewater in the est of England) is punctuated by a variety of half timbered gables and clusters of tall red brick chimneys.
- The variety of window types displayed across the facade reflect the scale and importance of the rooms they illuminate
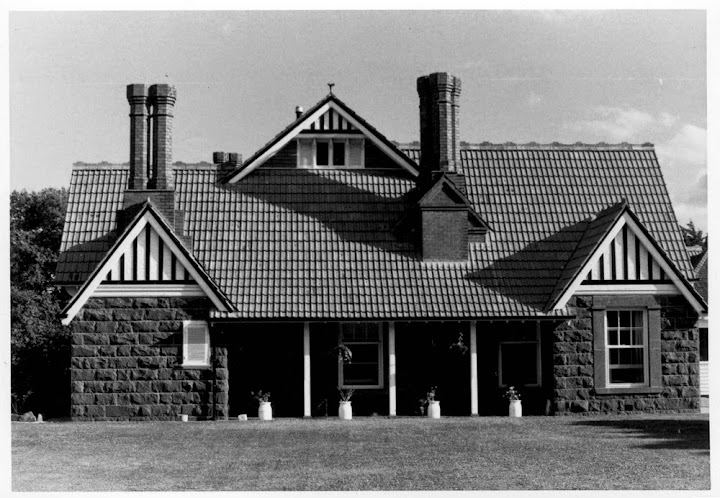

| Western District property "Blackwood" |
2. Wanganella (1894),
Magnificent Tudor Mansion
near Deniliquin, New South Wales, for Thomas Millear, (destroyed by fire 01 Dec 1935)
near Deniliquin, New South Wales, for Thomas Millear, (destroyed by fire 01 Dec 1935)
| Booabula Station’s Federation-style homestead is set against the native timber of the Billabong Creek. |
- Many of the registered (sheep) studs throughout Australia are either founded directly upon, or contain an infusion of, Wanganella blood.
- Wanganella sheep won great repute and 'Bruni' in pastoral articles in the Australasian repeatedly referred to the value of the strain. At various sheep shows they more than held their own;
- in 1891 at the Deniliquin show in a £100 challenge for scoured fleeces Austin & Millear won the first four places against some twenty competitors.
This house at Wanganella is NOT the Wangarella homestead, but we can dream...
- WHEN Margaret Radeski drove up the driveway and saw the Booabula Station Federation-style homestead, she was sold;
- Despite its Federation lineage and established surrounds, the “Booabula” homestead is a relatively recent arrival, having been transported to its present site by the previous owners from a Blighty property.[4]
| This is the Home of the Wanganella merino, Boonoke Station homestead, in the southern Riverina |
Not the original Wangarella homestead, either.
- "Australia has lost one of its finest country homes by the destruction by fire on Sunday of the Wanganella homestead, 17 miles north of Deniliquin. It was a magnificent Tudor mansion, built by the late Mr. Thomas Mlllear in 1894. It contained nearly 40 rooms.
- "From the entrance lounge a beautiful staircase, imported from England, ascended, branching imposingly to right and left to the upper floor. Its rooms were all spacious, and in the days of country entertainment and house parties, and especially before the coming of the motor car, it was the centre of much hospitality, for which its rooms were so eminently suited. At least 20 people could be seated at table in the large dining room, and even in recent years, the table's capacity was frequently fully taxed.
- "The Peppin Brothers, founders of the famous Wanganella type of merino, sold the estate in 1878 to Messrs. Austin and Millear.
This partnership was dissolved in 1894, Mr. Millear acquiring the eastern half of the estate. F. S. Falkiner and Sons, Ltd., the present owners, acquired Mr. Millear's estate in 1910. Mr. Leslie Falkiner, the manager of the estate, lived In the homestead with his wife and family."
3. Newminster Park (1901),
- near Camperdown, for A. S. Chirnside, (also destroyed by fire, but when?)
26 Mar 1935 NEWMINSTER PARK - A SHOW PLACE IN EARLIER DAYS. NOW A PROSPEROUS DAIRY FARM.
Newminster Park was named after a winning racehorse:
It was Newminster, owned by Andrew Chirnside's father, who won the first Caulfield Cup in 1879.
- The turf registers for the 'eighties tell the stories of many other classic victories of the Chirnside colours.
- At the stud farm at Newminster Park Mr Chirnside bred Colonel Shilinski—a great jumper.
- Newminster was, too, the first home of Clean Sweep, a Melbourne Cup winner; Hymettus, who crowned a career with two Caulfield Cup; and Riverside, twice an Ascot Cup winner. [5]
Newminster Park, eight miles to the north of Camperdown. came into special prominence at the beginning of the present century when the owner (the late Mr. Andrew S. Chirnside) built on the property a palatial residence costing many thousands of pounds. At the time Mr. Chirnside owned practically all the land between Mount Elephant and Lake Colangulac, comprising the estates of Vite Vite, Newminster Park, Koort Koortnoug and Skibo, and was an extensive breeder of stock on these properties.
- The cost of conveying the material to Newminster for the erection of an edifice that became one of the show places in the Western district must have run into a large amount of capital, consisting as it did of a two-storied brick mansion with gables to the four points of the compass, fluted tiles for the roof, an ornamental tower surmounting the structure and a terraced walk around the main portion of the building.
- Taking in a wooden addition along side there are no fewer than 52 rooms in the mansion, which was completed in the year 1901 and at the present time lies embowered in a forest of Pinus Insignis and other sheltering trees that have been planted all round the homestead.
An outside entrance to the tower is by a spiral stairway that takes one to an eminence of about sixty feet, from which a splen did view of the whole surrounding country can be gained, taking in Camperdown on the south, the Cloven Hills to the north, Lake Bookaar and Meningoort to the west and several landed properties on the eastern boundary. In the tower, too, a large galvanised iron tank at a good altitude was noticed into which water is pumped for household purposes, and higher still a smaller one which supplies water for the installed hot water service.
- When Andrew Chirnside owned Newminster Park, it was the home of many fine gallopers in the late 1800s and early 1900s.
- The stables at Newminster Park have not housed horses for the best part of 80 years, but the grand old doors on the horse boxes are a reminder that no expense was spared when they were being built.
A brief glance at the interior of the homestead building showed that no expense was spared—the artistic carvings on the main landing and the adornment of the balustrade leading down to the ballroom, the elaborate and chaste mantelpieces in the lounges and the ingle off the dance hall and; the ornate gas brackets and other interesting details all giving one the impression of wealth and good taste. No doubt this high, artistic work is evident throughout the mansion, but the pity of it is that for some considerable time this highly desirable home has been more or less untenanted.
- While the Newminster Park home was being erected Mr. Chirnside resided at Koort Koortnong, and he had not long transferred to the new building when he sold out to Mr. Reginald Clarke, son of Sir W. J. Clarke, who lived for several years at Newminster Park, when doubtless the home was efficiently furnished and everything looked at its brightest.
- Mr. Clarke subsequently sold out to Mr. Sandy Pekin and as time went on other owners of Newminster Park included Mr. P. T. Neylon, Mr. La Rue and Mr. Oxenbury.[6]
 |
| Remaining structure of Newminster Park |
| Residence Newminster Park Camperdown A. S. Chirnside esq |
Equally distinguished large houses were designed for the Melbourne suburbs:
4. Warrawee (1906), Toorak,
for A. Rutter Clark; (damaged by fire)
| |||
|
5. Thanes (1907), Kooyong, for F. Wallach;
Thanes (formerly known as Wyalla) was designed by Walter Butler of Butler and Branshaw, and built in 1908 for Franz Wallach, a mine engineer. The house has rough cast walls and a slate roof. Its most distinctive features are its Elizabethan parapets to the six main gables, as well as the swagged parapets to the projections over the bay windows and entry porch. Originally a much larger property, Thanes was progressively subdivided in the interwar period.
- Thanes is of architectural significance as an extraordinary example of the Arts and Crafts freestyle, with distinctive Elizabethan influences, and as perhaps the most unusual Arts and Crafts residence constructed in Victoria. The plan form is typical of the Arts and Crafts Movement, with the house being one room deep with a corridor, and bent to form a boomerang shape.
| Thanes 13a Monaro Rd Kooyong 1930 & 1994.jpg |
6. Kamillaroi (1907)
for (Baron) Clive Baillieu, 45 St Georges Road, Toorak (demolished)
Popular Sisters:
"Kamillaroi," the home of Mr. and Mrs. Clive Baillieu and their daughters, is one of the show places of Toorak. The garden at "Kamillaroi," covering an acre or more, is now a blaze of colour amid a setting that is essentially English in a beautiful old world garden, and in a home resembling closely an English country house.

Popular Sisters:
"Kamillaroi," the home of Mr. and Mrs. Clive Baillieu and their daughters, is one of the show places of Toorak. The garden at "Kamillaroi," covering an acre or more, is now a blaze of colour amid a setting that is essentially English in a beautiful old world garden, and in a home resembling closely an English country house.

7. Grong Grong, Toorak (1908)
Information for the story of this grand home has also come from the City of Malvern Rate Books and an article on "Grong Grong" by Anne Mancini which was published in Architect, October 1986. "GRONG GRONG"
 |
| Grong Grong, Toorak |
- "Grong Grong" was built in 1908 on the site of an earlier home, also known as "Grong Grong", on 6 acres of land in Toorak Road. The earlier home pre-dated Malvern's first Rate Book of 1856,
- Mrs Isabella Ross-Soden returned with her four sons from a grand tour of Asia and Europe and in 1907 purchased six acres of steeply sloping land on the west corner of Toorak and Moonga Road, as the site for their new home.
- Prominent architect Walter Butler, was chosen to design the new home which was to provide a suitable setting for the family's busy social life.
- Butler created a 20 roomed villa that was well suited to its Australian environment; the wide eaves protected the sunny side of the house and all main rooms and bedrooms opened directly onto balconies or terraces which looked onto the terraced garden.
- On the exterior facades, Butler used art nouveau ideas for the wreaths of gum leaves which decorated the smooth cement rendered wall surfaces.
MALVERN ARCHIVES - 'Grong Grong' c. 1950
- The interior of the villa owed much to the English Arts and Craft Movement but Butler left many of the interior details to the Blamire Youngs.
- Pastoral scenes decorated the lunettes of the ballroom and the copper fireplace surrounds were decorated with designs based on Australian flowers. Quotations from Tennyson's poems were placed above each hearth. Coloured glass was used sparingly on windows in the halls and in the ballroom.
- The general effect of the rooms was cluttered and Edwardian rather than 'modern', as the house had been furnished with the purchases made by the family on their world tour.
- The home was complete with servants quarters, a grand stair case and large entrance hall. The first impression by a visitor stepping down from a horse and carriage in the port cochere would have been the marble steps and tiled entrance.
- The property was surrounded by a high, cream painted wooden fence. Hedges grew alongg both street frontages and the house and garden, also designed by Butler, were linked by terraces, steps and hedges.
- During the 2nd World War the R.A.A.F. leased the property for what appeared to be a hospital and rest area for servicemen. The P.M.G. Department took over the building in the 1 950s and for two years the home became a technical and learning centre. "Grong Grong" was demolished in the 1960s and two large palm trees and a small court are all that remains to identify this once grand home. Di Foster, Local History officer. - SHNOct96.pdf (1.15 MB) - City of Stonnington
8. Marathon, (1914)
12 Marathon Drive Mount Eliza, Mornington Peninsula Shire, Victoria
See also page Melbourne's Federation Heritage
See also page Melbourne's Federation Heritage
- Marathon, constructed in 1914, is significant because of the relationship between house and garden.
- Designed by the architectural partnership Butler and Bradshaw, with substantial extensions designed by Walter and Richard butler in 1924, it is an interesting example of a large beachside residence designed in the Arts and Crafts manner.
marathon marathon drive mt eliza repainted rear view 
9. extensions to Edzell (1917)
for George Russell, in St Georges Road, Toorak.
- see also page Edzell House, Melbourne mansion

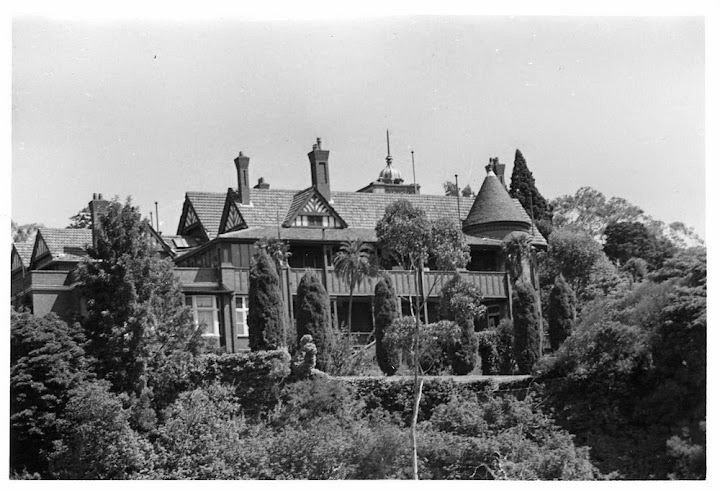
'Edzell' 76 St. Georges Rd. Toorak, from Yarra Boulevard
These are all fine examples of picturesque gabled houses in the domestic revival genre.
Butler as Garden Architect
- Butler also was regarded as a garden architect, and designed the garden for Marathon, Mt Eliza
- The Marathon garden, also designed by Walter Butler, with its formal terraces, axial layout, structures, stairs, walls, paths, pergolas and ornaments reflects the Arts and Crafts philosophy of garden design, and of creating outdoor "rooms". It is a fine example of Butler's garden design, having the grandest plan and being the largest and most intact surviving work.
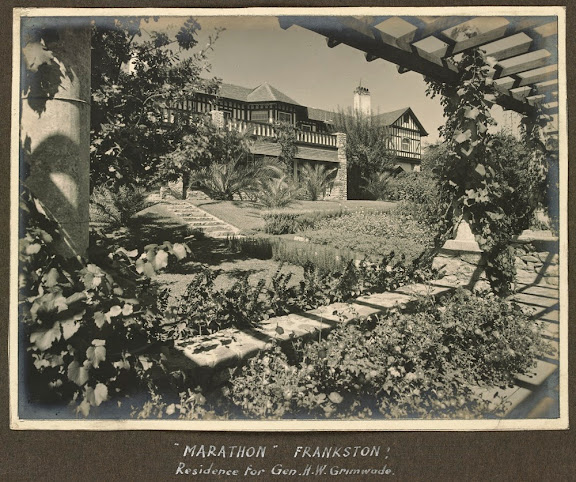

Aerial view of Marathon and garden, Mt Eliza
Notable Projects
| mission to seafarers.jpeg |
1. The Missions to Seamen (1916)
In 1916 Walter Butler designed the Anglican mission building located on 717 Flinders Street Docklands. It was designed in a mixture of styles one being in the style ofSpanish mission revival, which was prevalent during the 1890s, and his immense experience in the arts and craft architecture. What made The Missions to Seamen building so significant was the introduction of the Spanish Mission style to Melbourne. The revival of this building is evident in its bell tower with its pinnacles, its rough-hewn timber trusses, and the monastic- like courtyard. This style soon after became popular in the Melbourne suburbs.[1]
- The adjoining administration, residential and recreational building shows the influence of English domestic Arts and Crafts architecture, with its projecting gable, pepper pot chimneys and three adjoining oriel windows. Walter Butler, architect to the Anglican Diocese in Melbourne, had come to Australia with an intimate knowledge and experience of the Arts and Crafts movement and continued to use the style in his residential designs of the 1920s.
- Maritime imagery is evident throughout, including stained glass windows in the chapel depicting stories of seafarers lost at sea, the pulpit in the form of a ship’s stern and the large mariner’s compass inlaid in the terrazzo floor. The chapel is notable for its fine collection of crafted joinery by Robert Prenzel, including the altar and sanctuary chairs with their carved Australian flora motifs.
| Walter Butler designed the complex using an eclectic mixture of styles, one of which was the Spanish Mission Revival |
 |
| The Mission to Seamen - Flinders Street, Melbourne |
2. David Syme Tomb (1908)
Walter Butler was selected to carry out the commissioning of this tomb situated in Boroondara Cemetery in Kew. The tomb was designed similarly to an Egyptian temple, only smaller and encompassing a similar symbolic context. Butler ensured that the symbolism best represented Symes character merged with his growing interest in iconography architecture.[2]

Edzell Mansion, Toorak
Edzell Mansion, Toorak
3. Edzell Mansion (1892)
Located in Toorak along the Southbank of the Yarra River, the Edzell mansion can be said to be one of Tooraks grandest mansions. It was originally designed by the architects Reed Smart and Tappin and in 1917 Butler designed extensions to the mansion including a ballroom and an additional garden to the property. What makes this mansion so significant is the mixture of architectural styles by prominent architects.[3]
- In 1917 the noted architect Walter Richmond Butler designed extensive but sympathetic external additions and a garden for the building's new owner, George Russell. A large ballroom was added, and this continued the Tudor manner with its panelled ceiling and dado. The main verandah was replaced with a half-timbered patterned brick balustrade and on the south the original gables were extended in the same pattern over a new brick verandah. Similarly, the entrance porch was built on brick piers.
- Edzell is of architectural significance as a notable example of a style of architecture that pre-figured the maturation of Australia's own Federation style in the early decades of the 20th century. Several of the romantic revival styles popular at the end of the 19th century can be detected in Edzell's imposing form. Elements of English Queen Anne Revival, Elizabethan and Old English styles were incorporated in the original design, but perhaps Edzell's chief architectural significance is as a precursor of the later Federation style.
- Edzell is of architectural significance as an expression of the work of the prominent architects Reed Smart and Tappin, Walter Butler, and Edward Billson. .... Butler was a prolific architect with a particular interest in Old English and Arts and Crafts styles. However, perhaps his best known creation was the Spanish Mission style Mission to Seamen in Flinders Street.
- Edzell is of aesthetic significance for its site and garden. The house is located on an elevated site which is one of the most outstanding on the south bank of the Yarra River. Its impressive outlook is complemented by an extensive and lush garden, which was designed by Walter Butler, the architect of the first modifications to the house. The gardens remain a now-rare example of mansion grounds still largely intact. The gardens of most other large 19th century houses have either been redeveloped or substantially reduced in size.[7]
City Buildings
- Collins House (1910)
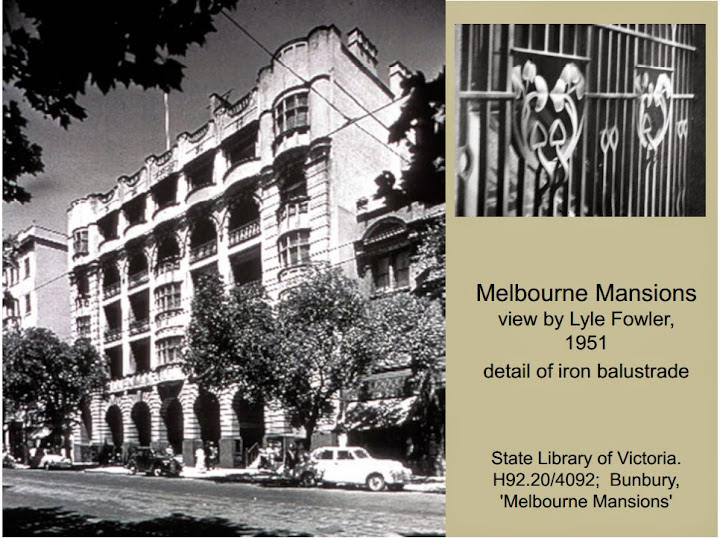
- Queensland Insurance Building(1911)
The Queensland Building is architecturally significant as an expression of the changing Edwardian approach to the classical rules of architecture. The building is comparable, within the city, to the Commercial Travellers Association Building in Flinders Street (designed by the Tompkins brothers) as an example of the Edwardian Baroque and as a revised form of the palazzo model.
However, the Queensland Building also confirms architect Walter Butler's commitment to the Arts and Crafts ideal, particularly in the highly detailed stone carvings of flaura and fauna around the ground floor openings. The building is significant and unusual as an idiosyncratic design that merged the prevailing interest in classicism with the architects interest in Arts and Crafts ideals.
- The building at the time of its completion was highly regarded amongst Melbourne’s business community, with many prominent firms leasing space including Westinghouse; the Queenslandbased meat exporters Thomas Borthwick & Sons; Elder Smith & Company, who leased the entire second floor; and the wine and spirit manufacturers B Seppelt & Sons Limited. Walter Butler leased offices on the sixth floor for his practice, and later Richard Butler leased space in the building.
As architect to the diocese of Melbourne from 1895, he designed the extensions to Bishopscourt (1902), East Melbourne.
Other projects
His other church work includes
1. St Albans (1899), Armadale,
2. Wangaratta Cathedral (1907),
and the colourful porch and tower to Christ Church (c.1910), Benalla.
3. Union Bank of Australia
For the Union Bank of Australia he designed many branch banks...
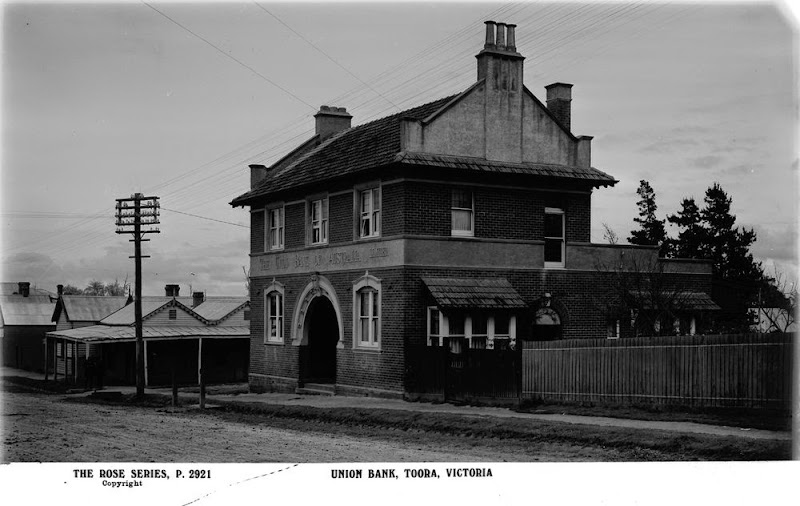

Still more projects
- For Dame Nellie Melba Butler designed the Italianate lodge and gatehouse at Coombe Cottage (1925) at Coldstream.
| |||
| Coombe Cottage, the Australian home of famous Australian opera singer Dame Nellie Melba | Coombe Cottage gardens will be opened to the public to perpetuate Dame Nellie Melba's legacy. Photo: Joe Armao |
 | 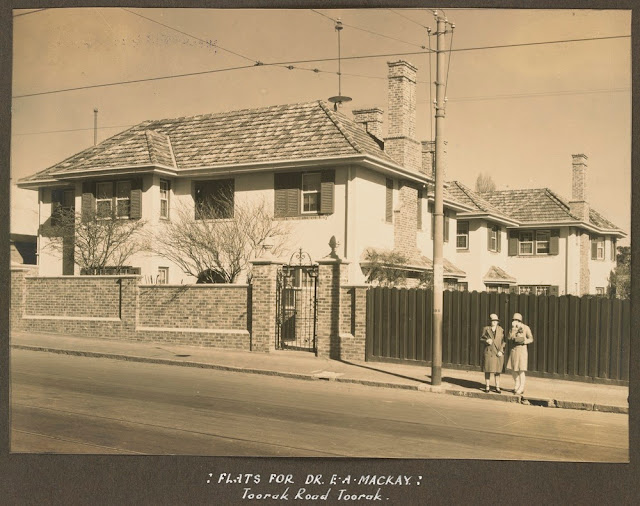 |
2. Eulinya and garden (1925)
OTHER NAMES 0F PLACE: McBeath house, Coles house. Registered by the RAIA Vic
Mr Fox has owned the Irving Road property since the late 1970s. Estate agents estimate it is worth about $13 million.
46 Irving Road $40 million - Lindsay Fox mansion - incredible valuable - for it's massive land alone.
OTHER NAMES 0F PLACE: McBeath house, Coles house. Registered by the RAIA Vic
Mr Fox has owned the Irving Road property since the late 1970s. Estate agents estimate it is worth about $13 million.
46 Irving Road $40 million - Lindsay Fox mansion - incredible valuable - for it's massive land alone.
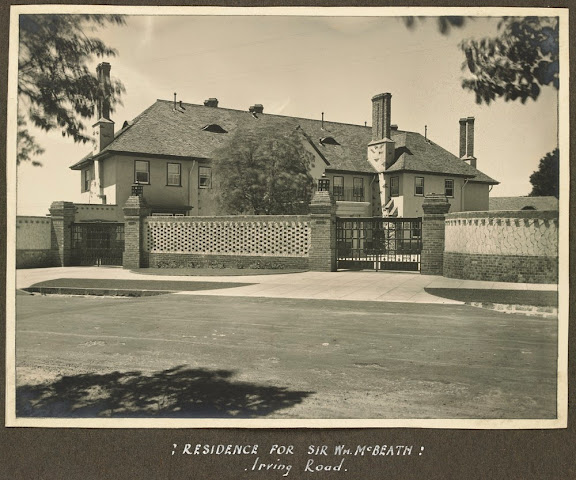 |  |
Eulinya and garden 48-50 Irving Road, Toorak heritage assessment (as assessed from the street)
- This large house occupies an unusual large triangular-shaped, promontory site at the junction of irving and Albany Roads, with associated extensive garden and landscaping, also designed by Walter Butler.
Eulinya house and garden, 48-50 Irving Road, Toorak, is of Local (potential State) significance historically and architecturally:
- as a superb combination of house and garden design that epitomises the underlying theme of Arts & Crafts architecture where the design of the house is at one with its garden setting and thus is particularly evocative of the architectural firm, W&R Butler's reputation for significant Arts & Crafts architecture and garden design.
- an externally well preserved representative of Toorak's special significance over time as the chosen residential domain of some of the nation's most influential figures and, in the case of this house, a new phase of Toorak’s development in the immediate post First War period that saw the breaking up of the large estates and the emergence of a new type of urban mansion set in smaller but more articulated grounds (Criterion A4).
The house is regarded as one of Butler‘s last and best designed large houses. It is well preserved externally, in terms of the street view, and prominently sited within grounds which also reflect Butler's landscape design preferences.
- The garden reflects Butler's stated preference for formal, structured garden design that would eventually inspire Walling and others.
- This combination of house and garden design epitomises the underlying theme of Arts & Crafts architecture where the design of the house is at one with its setting. The garden, plantings and trees have been identified to be of State significance and exemplify Butler‘s professed enthusiasm for'an architectural structured landscape design, with strong hard landscape emphasis.
The house has strong associations with significant figures in the State's commercial history, and continues in this theme today as one of Toorak's most prized properties.
- Changes to the garden and house exterior appear relatively small compared to other heritage places with the layout, paving and structures of the garden apparently near complete and the front or street elevation of the house relatively unchanged.
- Changes to the other external elevations less obvious from the street, have been done within the language of the original design and significant major internal spaces may survive from the 1920s scheme.
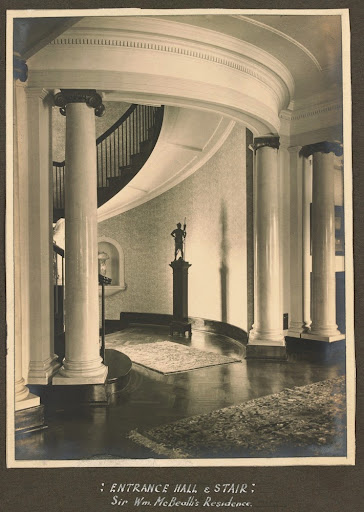
The House and Garden The garden and house were integral in their design approach, and exemplified the Arts & Crafts philosophy of design for purpose and place which included the setting as Well as the building.The title to the ‘Australian Home Beautiful' review of the new house in 1927 was ‘a Twentieth Century interpretation of Old English Architecture'. The 1927 illustrations of the property reveal the following.
- Unusual north elevation with twin bowed room bays, each with a conical shingled roof, set either side of a recessed balcony section, bowed parapet over and tail twin angled chimney stacks.
- This creates the axis for the landscape design beyond, centred on the rose garden to the north. Here there a brick fish pool with perforated brick screen similar to the gateway walls.
- The bowed bays are banded with brick and render, such that the recent replacement of the brick infill panels between each window opening has not changed the striped treatment conceived original
- The staircase is a grand geometric space in the manner of Georgian houses, with ionic order columns on the perimeter of the space. The entry door is set in a basket archway, with radial mullions in the top light and panelled side lights.
The garden is an integral part of the house design and includes areas of formal lawns, paved terraces, a pool, rose gardens and hedges.
- Termed a Tudor garden by the ‘Australian Home Beautiful’ article of 1927, the layout follows the general scheme of a garden laid out for the first Tudor monarch, Henry Vll, with a series of garden enclosures or compartments linked by covered walks, and galleries: illustrating the emerging Renaissance influence on the prevailing medieval garden.
Heritage blow for Fox's Toorak den
July 28 2003 By Royce Millar City Reporter

Trucking magnate Lindsay Fox has lost the latest round in his campaign to remove heritage protection from his Toorak mansion, Eulinya.
An independent expert panel has recommended permanent heritage listing for the Irving Road house and about 30 other properties in Toorak and surrounding suburbs, including the Kooyong tennis stadium.
Trucking magnate Lindsay Fox has lost the latest round in his campaign to remove heritage protection from his Toorak mansion, Eulinya.
An independent expert panel has recommended permanent heritage listing for the Irving Road house and about 30 other properties in Toorak and surrounding suburbs, including the Kooyong tennis stadium.
- Mr Fox has fought hard to remove his home from an interim heritage overlay, claiming the two-storey clinker brick and render house has been extensively altered since it was built in 1925-27.
He employed leading planning QC Chris Canavan to argue his case before the State Government-appointed panel.
- At the time of panel hearings in May, Mr Canavan said Eulinya was "not outstanding enough" for heritage listing. "(Mr Fox) thinks it's not justified and he doesn't think it's appropriate that properties that don't really have heritage significance should devalue the properties that are (heritage) registered," Mr Canavan argued.
Last year Stonnington Council commissioned heritage consultant Graeme Butler to review the heritage overlay covering 36 properties, including Eulinya. He proposed continued heritage protection for all 36.
Most property owners affected by the review have opposed heritage listing.
Most property owners affected by the review have opposed heritage listing.
- In its just-released report, the independent panel supports most of Mr Butler's findings, including permanent heritage protection for the Fox home.
- Mr Butler found that Eulinya's well-preserved "arts and crafts-style" house and gardens made it one of the most architecturally significant in Toorak.
In 1927 Australian Home Beautiful described Eulinya as "a 20th century interpretation of old English architecture". It said the property's Tudor garden "follows the general scheme of a garden laid out for the first Tudor monarch, Henry VII".
The heritage overlay prevents demolition or major alteration without a planning permit.
The heritage overlay prevents demolition or major alteration without a planning permit.
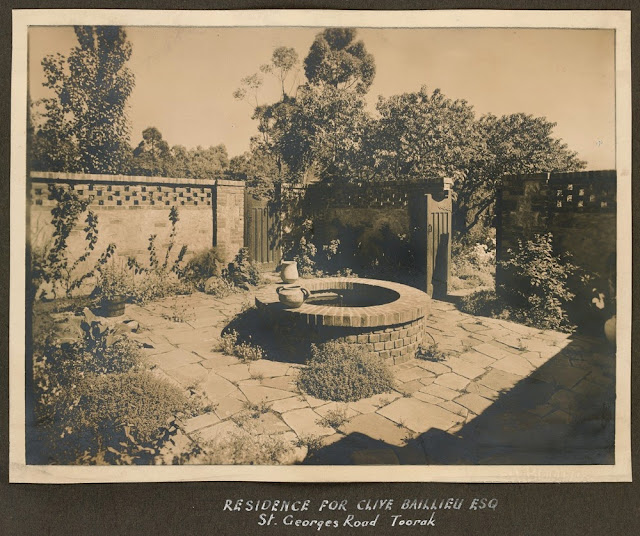
Later interests
Butler was of immaculate appearance and had impeccable manners. He was a superb draughtsman and is reputed to have controlled all the designing and detailing in his office. In World War I he suffered a deep personal setback with the death of his only son, and from the 1920s he started to relinquish all but the elite clients to his younger partners.
- His gradual departure from practice is a moving conclusion to a brilliant career.
- On visits to London in 1912 and 1929 and perhaps also in 1924, he renewed his friendships with the close associates of his youth.
- Butler's works included Modern Architectural Design and Healthy Homes, both published in Melbourne in 1902. Survived by his wife and two daughters, he died at his home in Toorak on 31 May 1949, and was cremated. His estate was valued for probate at £11,255.[8]
| Obituary Wednesday 1 June 1949: Mr Walter R. Butler, who died at his home, Studley, Tintern Avenue, Toorak, early yesterday, had practised as an architect in Melbourne since 1888. Before coming to Australia he was associated with two famous London architects from 1885.
Mr Butler was a member of the Australian Club and Royal Melbourne Golf Club, and he was a life member of the Lawn Tennis Association of Victoria. He is survived by his wife and two married daughters. The funeral, which was private, took place at the Springvale Crematorium yesterday afternoon. | ||
|
Influence of Walter Butler's architecture
Walter Butler was one of the most prominent and progressive architects of the period, and these complex buildings are one of his most unusual and distinctive works.
Walter Richmond Butler was one of a generation of English architects whose architecture was inspired by the theories of the Arts and Crafts and buildings were intended to be wholly suitable and respectful of their situation, yet remain idiosyncratic, inventive, adventurous and original. Properly designed, an Arts and Crafts building sat comfortably in its environment, whilst being comfortable to live in and beautiful to look at. In all ways, it was meant to touch the soul of mankind.
- The practices in which Walter R. Butler (1864–1949) was concerned (Butler and Ussher, Walter R. Butler, Inskip and Butler, Butler and Bradshaw, Walter and R. R. Butler, W. R. Butler and Pettitt), ...includes some of the most influential residential work in Melbourne from the 1890s to the 1930s.
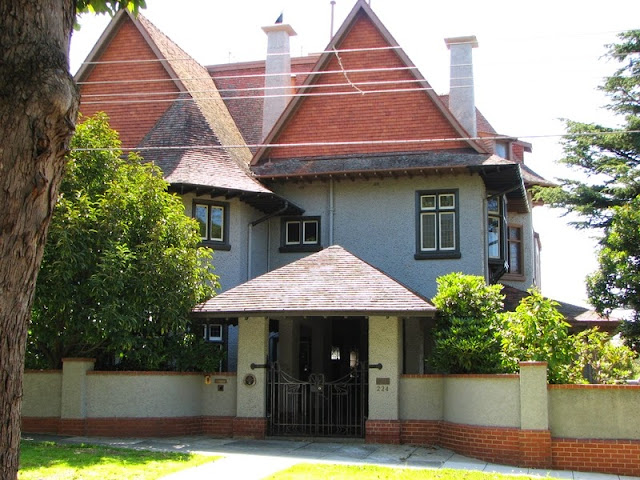 | |
| Glyn (Toorak) was designed in 1908 by the noted architect Rodney H. Alsop for Sir Edward Miller. | The Glyn house was constructed in the Arts and Crafts idiom, finished with a distinctive render with pebbles pushed into the surface (pebbledash) |
Among Melbourne architects, who sometimes behaved in a manner more British than those in the 'Old Country', only a small number of architects - Rodney Alsop, Harold Desbrowe Annear, Robert Haddon, Walter R. Butler – stood out from the many who only seemed capable of designing one Melbourne ‘Queen Anne' building after another.
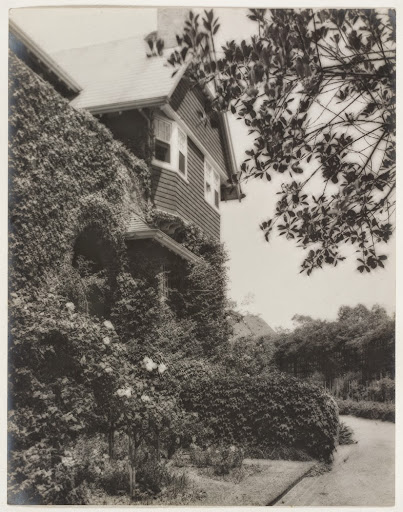 |  |
| Kamilaroi Toorak, Melbourne | Grong-Grong Toorak, Melbourne |
Butler was able to establish a successful practice, which catered for wealthy and exclusive clientele, in a relatively short period of time.
- He had become one of Melbourne's leading architects within ten years of arriving in Australia, attracting large commissions, dominated by houses for wealthy Victorian pastoralists and industrialists.
- His buildings were all influenced to varying degrees by Arts and Crafts theory and throughout his career he was constantly seeking a balance, both between Arts and Crafts theory and stylistic realization and also between his Socialist beliefs and working for his largely capitalist clientele.

Butler's career was profoundly affected by World War I. The architectural profession had changed, as did the type of commissions, and the scale of commissions, that were available. More importantly, Butler's career changed because of the death of his son Howard, who was killed in June 19I8, only months before the Armistice. Much of the work completed by Butler's firm, which still attracted a sizable number of commissions, appeared to have been designed by his partners from this time.
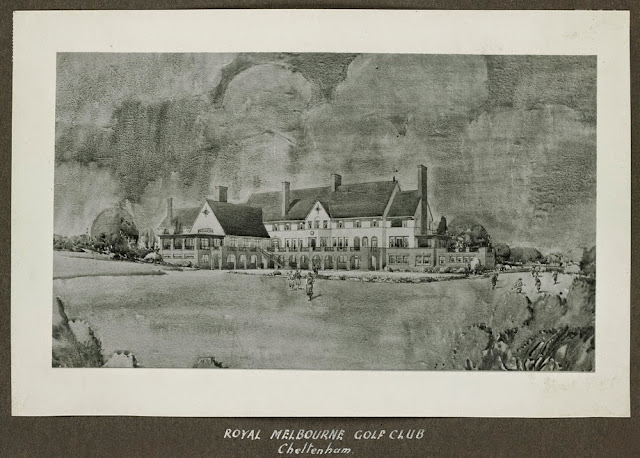
Walter R. Butler was an important and influential member of the Arts and Crafts movement in Australia; he was the most direct link back to the English movement with which he had been so close.
- However, ... stylistically his work was derived from the picturesque, and Old English and ‘Queen Anne’ buildings as practised by Richard Norman Shaw.
- Butler remained ... an English Arts and Crafts architect in Australia.[9]
- ^ en.wikipedia.org/wiki/Walter_Butler_(architect)
- ^ http://trove.nla.gov.au/ndp/del/article/28749734
- ^ vhd.heritage.vic.gov.au/reports/report_place/26625
- ^ http://www.theland.com.au/news/agriculture/property/general-news/bounty-on-the-billabong/2700855.aspx
- ^ http://oa.anu.edu.au/obituary/chirnside-andrew-spence-1088
- ^ http://trove.nla.gov.au/ndp/del/article/28749734
- ^ https://www.onmydoorstep.com.au/heritage-listing/1167/edzell
- ^ http://adb.anu.edu.au/biography/butler-walter-richmond-5451
- ^ Place, K. (2002). Walter Richmond Butler: an English arts and crafts architect in Australia. Masters Research thesis, Architecture, Building and Planning, The University of Melbourne.

