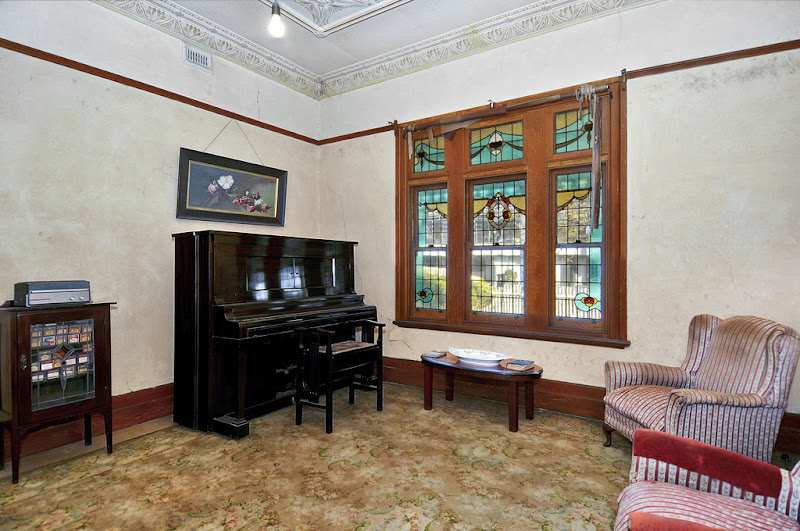Burnewang House, Elmore Vic
One of Australia’s grandest country homesteads[Previous post: Leura, Bellevue Hill ... Next post:]
- See also Queen Anne or Federation Queen Anne?
- See also Federation Queen Anne style

- Elmore township is situated in part of the Burnewang pastoral run (1841) of which a section was sold in about 1857 and named Elmore Estate. The name was probably inspired by Elmore, Gloucestershire, England.
- Elmore was close to the route travelled by gold diggers from Bendigo to the Ovens/North East goldfields, and a village was formed about 5 km southwards at Runnymede.[1]

Burnewang House (1903)
Other Names Burnewang Homestead, RSL War Veterans Home- The Argus (Melbourne, Vic.Monday 18 September 1922:
BURNEWANG PARK ESTATE
Burnewang Park is one of the best station properties in Northern Victoria. The land is rich and fertile, and there is a fine modern homestead, with other farm buildings. The price paid was about £70,000.
Built (in 1903) for the Holmes Family, then owners of the Eastern portion of Burnewang Estate, this magnificent mansion is situated on the banks of the Campaspe river a few kilometres east of Elmore. Designed by Reed, Smart, Tappin, “Burnewang” is regarded as one of Australia’s grandest country homesteads.
 |
| Above photographs by Collins, John T., 1907-2001 |
- It is constructed of red bricks and has thirty two rooms and extensive outbuildings. Inside, massive oregon beams support the tiled roof and a feature is polished ceilings in some rooms. It also has stained glass windows on the ground floor.
- Extensive lawns, flower gardens, large vegetable garden, citrus grove and barbecue area surround this stately home which has had a chequered career.
 |
- In 1984 the Salvation Army purchased it for use in the Bridge Program for the rehabilitation of people with alcohol problems.
- After WW2 the farm was subdivided for Soldier Settlement, and the 34 room Jacobean and Elizabethan style house fell into decline.
- Melbourne based couple Dominic & Maria Romeo extensively renovated the property in the 1990′s it was then sold to the Burns family who have continued on with many improvements and is used as their family country house.
 |  |
 |
 |  |
 |  |
References:
- http://thecountryphiles.com/2013/06/14/interview-dominic-marie-karori/
- http://www.rochester.org.au/listing/burnewang-estate/
- http://www.bellholme.com.au/bernwang.html
- "Burnewang House", Elmore: http://trove.nla.gov.au/work/167549837
- 'The Constant Renovators' - Melbourne, 2015 by Marie and Dominic Romeo
Available now from Melbourne University Publishing - http://www.geocaching.com/geocache/GC47Z0W_burnewang


























