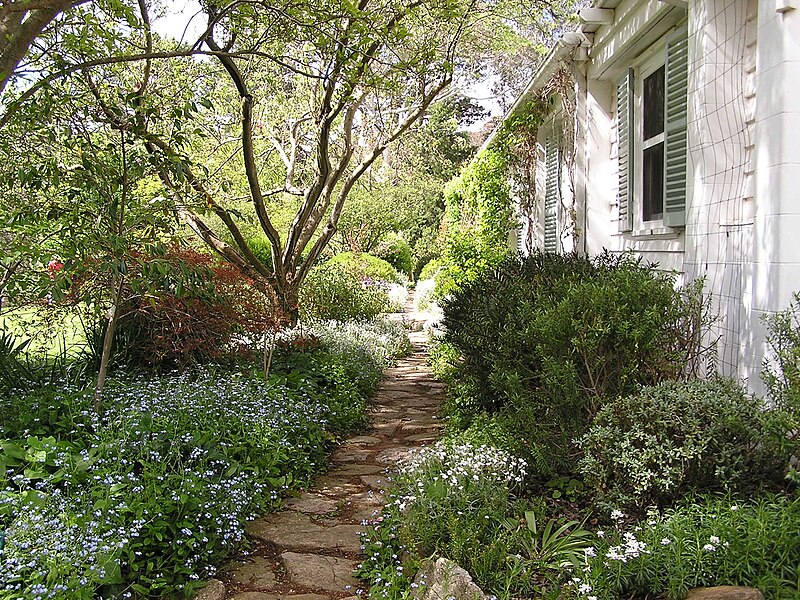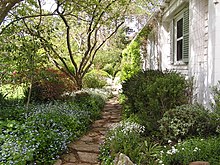Heritage Listed Federation Gardens
Table of Contents
These are the only Federation era Heritage Gardens that are listed as Heritage in all of Australia.

- If you know of any more, please add them to this page, or add to the discussion.
1. The Bunyas, 5 Rogers Avenue, Haberfield, NSW 2045
The Bunyas is a fine example of an Arts and Crafts Bungalow that, not withstanding the extent of distortion of its form through the addition of the 'western wing' is substantially intact in both its external and internal fitments and elements. Its primary significance is, however, its direct association with Richard Stanton, the progenitor of Haberfield, and as the major extant work of its architect, John Spencer-Stansfield. (Greg Patch, 6 December 2004)

 |
| Streetview, The Bunyas, 5 Rogers Avenue, Haberfield, NSW 2045 |
Garden:
The garden at the Bunyas has been wholly designed and all the little incidentals of its management governed by a woman. Today there is a decidedly pleasing and quite romantic intermingling of the garden of 50 years ago and the garden of more modern times. In one portion there is a gnarled and twisted nearly century old ivy vine (Hedera sp.) once the entrance to the old homestead of John Ramsay, who was the estate's original owner (Dobroyde House/estate). It is one of the most treasured things in the garden and receives unremitting care and attention. The carefully kept grass covered walks and drives too, are somewhat of an innovation in a time when one invariably sees gravel covered walks. These grass-covered walks certainly add to the beauty and freshness of home surroundings (Home & Garden Beautiful, 1913, 145).
Garden description:
A serpentine path leads from front gate to front entrance porch, flanked by beds of shrubs and with two specimen fan palms (Washingtonia sp.) and a NZ cabbage tree (Cordyline australis) specimen on the lawn.- A Bunya pine is also visible in this view near the front entrance porch. A view of the garden and side porch shows two Bunya pines beyond the house as backdrop (clearly pre-dating the house and from the Ramsay/Dobroyde estate era), a specimen conifer on the side lawn, a Lord Howe Island palm (Howea (now Kentia) sp.), shrubs and flowers close to the house and porch/verandah, grass strips flanking a curving path that straightens to run alongside the side porch/verandah, a strip ribbon bed within the lawn on the far side of this path and expansive lawn (xii).
- Another photograph of 'a corner of the garden and verandah' shows an open verandah on two sides (a corner) of the house with another serpentine path edged with brick, flanked by lawn, various 'fiddly' flower beds cut in the lawn, a low timber post and rail and 'crinkle wire' fence and timber gate giving onto what appears to be a woodland area, comprising eucalypts (likely to be turpentine ironbark forest, which is native/remnant on the Liberty Plains/Ashfield area), other exotic trees including a Norfolk Island pine (Araucaria heterophylla) etc (147).
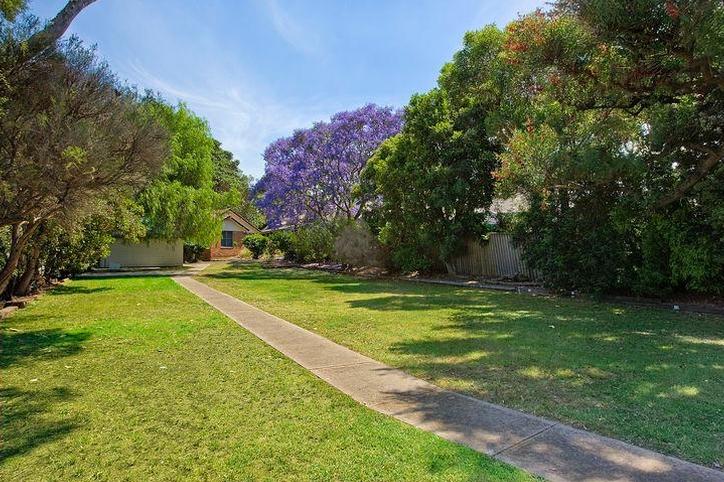 Another photograph (p.151) shows 'a grass covered walk' which is at least 6m wide, edged in brick swale drains, flanked on either side by avenue tree planting. It is not clear what species the trees are, although branch pattern on some suggests Norfolk Island pines, others could be Bunya pines (A.bidwillii).
Another photograph (p.151) shows 'a grass covered walk' which is at least 6m wide, edged in brick swale drains, flanked on either side by avenue tree planting. It is not clear what species the trees are, although branch pattern on some suggests Norfolk Island pines, others could be Bunya pines (A.bidwillii).- A large specimen of what appears to be the tree bird-of-paradise flower (Strelitizia nicolae) with its white and blue flowers and large banana-like leaves is on one corner of this walk (Stuart Read, interpreting 1913 photos in 'Home & Garden Beautiful
2. House and Garden 'Birida', 108 Brown Street, Armidale, NSW 2350

 |  |
| House and Garden 'Birida' | House and Garden 'Birida' |
- Remnant Edwardian garden and camphor laurel tree. Notable in streetscape.

Well planted garden area. Gates altered or replaced. Materials: Face Brick, Rough Cast Render. Number of Stories: 1. Orientation: N. Style: Federation Free Style Style: Federation Arts and Crafts

Remnant Edwardian garden with front gate and gateposts. Fence removed. Brick plinth remains as retaining wall. Large lawn. Steps original but pathway to entrance altered (fine lamp over gate).

Garden layout remains with border planting, twin camphor laurels (to 14m) and typical plants such as cordyline agapanthus, roses, prunus and cypress. Brick circular wall in front garden unsympathetic. A hedge or reconstructed period timber fence would reinforce the period style of this garden and notable building.

3. Uloola Garden, 160 Uloola Faulkner Street Armidale NSW 2350


The garden demonstrates a high standard of design skills by the balance of spaces, shrubs and flower beds, integrated with the natural land slope, and providing a suitable setting for the House.
The garden is on a large corner block sloping westward and overlooking the centre of Armidale. A broad curving brick edged gravel path diagonally crosses the block and curves back along the terrace before the house.

The street frontages are hedged with cherry laurel and planted thickly with trees and shrubs (pin oaks, liquidamber and prunus). Curved beds of roses and herbaceous plants border the drive and handsome contemporaty wooden gates begin it. The walking path which joins the drive begins at the corner of the block. The house was constructed in 1908 by a builder named Leckie for Mr Slade, and the garden was established by 1910.
4. Elphin, 601326 24 Anzac Avenue, Newtown, Toowoomba Queensland

- Listed on the Queensland Heritage Register
(Garden now possibly overgrown) 

- Andrew Crombie was a progressive pastoralist involved in promoting the export of frozen lamb and established the first Graziers Association.
- Elphin was built as the town house for Andrew Crombie's wife and family and was primarily for their entertainment.
- For pastoralists and other rural people Toowoomba was important as social and education centre and place to move to when retiring from the land.
 |  |
 | 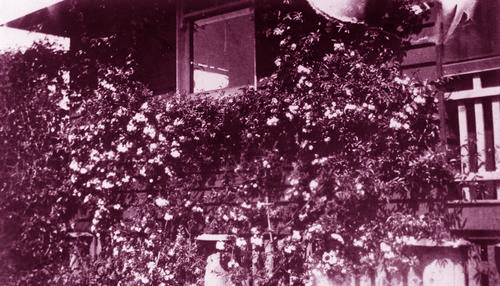 |
Elphin is an excellent example of a large low-set timber house designed by prominent Toowoomba architect William Hodgen in 1907 for Andrew Crombie.
- According to The Chronicle of 16 January 1988 the house had 15 rooms, including four main bedrooms, two servants' bedrooms plus a guest room. Features included leadlight fanlights and windows, pressed metal ceilings and nine fireplaces.
- The large front garden contains a mixture of mature and recent plantings. A long paved drive down the right hand side leads to the old garage and shed at the very rear of the property.
5. Williamstown Botanic Gardens. Victoria

 |  |
 |  |
 |  |
The gardens were designed by Edward La Trobe Bateman c.1858 and Williamstown municipal surveyor William Bull implemented the design, with significant alterations in the north east corner and the creation of a large pond by S. Thake, curator from 1899-1912.
Ornamental Lake and Lodge, Williamstown Botanic Gardens - The gardens feature structures and design characteristic of the Victorian and Edwardian periods, including cast iron entrance gates relocated from Fairlie in South Yarra in 1907 and repaired in 1987, a marble statue of AT Clarke, the local MLA (1891), a rustic pond (1904), a drinking fountain to commemorate the jubilee of the municipality (1906) and rock, timber and concrete edged paths and garden beds from the 1860s.
- The layout of the gardens is virtually intact from c.1907 and typifies the geometric layout of Victoria?s earliest botanic gardens, with the design providing a major external vista to Hobsons Bay and a variety of picturesque internal vistas.
The Gardens have scientific (horticultural) significance for their collection of plants, particularly the dominating palm and conifer themes and the large quantity of plants remaining from the Edwardian and Victorian periods.
- The Crinum asiaticum is rare in cultivation. The 19th century pinetum (a plantation of pine trees or other conifers planted for scientific or ornamental purposes), densely planted with a collection of conifers displaying interesting forms and foliage, is significant as an enclosed dark, evergreen space forming an effective windbreak for the Gardens in their coastal setting.
- It features a central avenue and two outside rows of Cupressus macrocarpa, a row along the south boundary and a Pinus halepensisrow along the east and west boundaries.
6. St Kilda Botanical Gardens

The site of the St Kilda Botanical Gardens were established in the 1800's. The municipal council petitioned the Department of Lands and Survey to make this segment of land bordered by Dickens Street, Tennyson Street and Blessington Street a Botanic Garden.
The gardens were formally established in 1859 when a boundary fence was erected. By 1907 significant donations of money and plant material had led to the establishment of a rosary, extensive flower beds and a nursery.
Exotic forest trees were planted during the 1870s and Australian species were included in 1932.
| Apricot-Passion-rose |
"Something wonderful has happened to the roses in the Alister Clarke Rose Garden in the St Kilda Botanical Gardens. Well, it is wonderful to me. Some lovely person has identified these roses and now they have name plaques.(Melbourne Places website)"
- Registered with Heritage Victoria, the gardens contain 810 mature tree specimens eight of which are on the significant tree register. In the 1950s the Alister Clarke Rose Garden was established and a Sub-Tropical Rain-forest conservatory added in the early 1990's. Seasonal displays and local indigenous plants provide a valuable collection to study or sit alongside enjoying a picnic.
 | |
 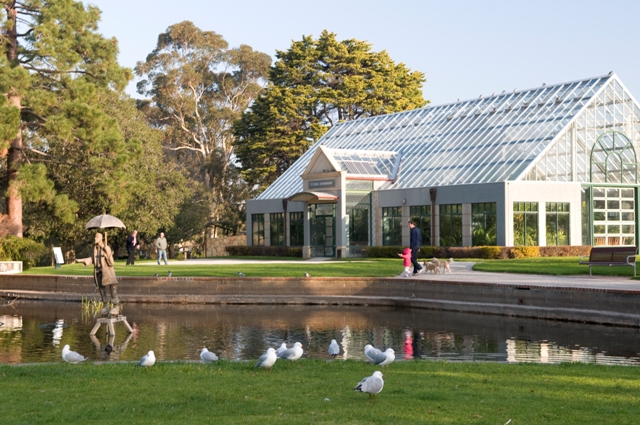 |  |
- Built features in the gardens include a giant chess board, ornamental pond with Rain Man fountain, children's play space, gazebo, glasshouses and the Eco-centre which facilitates lessons on sustainable living practice. Rain Man is a key element to the ornamental pond and was installed in 2005, designed by Corey Thomas and Ken Arnold he runs on solar power and recycled water from the pond.

The St Kilda Botanical Gardens of 6.4 hectares were permanently reserved in August 1860. The original formal or geometric design for the Gardens was prepared by Tilman Gloystein c1860 and despite many alterations, particularly between 1940-45, it retains elements of the original layout and early features. The principal source of plants for the establishment of the gardens was the Royal Botanic Gardens under the directorship of Ferdinand von Mueller. Mueller appears to have assisted in the supervision of planting and attended the opening ceremony. The Gardens? first curator was well known nurseryman, George Brunning. The Gardens contain striking landscape features which remain intact from the Victorian, Edwardian and Inter-war periods, in particular the Blessington Street gates (1918) and St Kilda City Gardens gates (c1950), the Levi Pavilion, a hexagonal timber pavilion built as a gift from the Levi family (1928), the central north-south axial avenues between Blessington and Dickens Streets (c1860), including the unusual alternating palm avenue, and the central crescent shrubberies and bedding displays. Striking axial vistas are achieved through the central axis which survives unaltered from the period of the Gardens? original layout (1860). The Gardens also contain the Alister Clark Memorial Rose Garden (1950, redeveloped 1985).
How is it significant?
St Kilda Botanical Gardens are of historical, aesthetic, scientific (horticultural) and social significance to the State of Victoria.
Why is it significant?
The St Kilda Botanical Gardens have historical significance as one of Victoria?s earliest botanical gardens and along with Williamstown, as one of only two suburban botanic gardens established in the 19th century in Victoria. They also have historical significance as one of the few surviving formally designed botanical gardens in Victoria. The Gardens are also significant for their strong early associations with Ferdinand von Mueller and early nurseryman George Brunning.
- The Alister Clark Memorial Rose Garden has historical significance as the state's largest memorial to noted Australian Rosarian Alister Clark.
The St Kilda Botanical Gardens have aesthetic significance for their fine design featuring an axial plan with avenues leading to a circular centrepiece. The brick gutters and bluestone rock edges reinforce the intricate design. This central area is a fine example of formal Victorian garden layout with its circular lawn and surrounding beds of floral displays and is a rare feature in Victoria. The palm avenue, an unusual combination of Phoenix canariensis and Washingtonia robusta, and the ornamental cast iron gates provide a striking and dramatic entry to the Gardens from Blessington Street. The Gardens are also significant for the built and vegetation features which survive from the Victorian, Edwardian and Inter-war periods.
The Gardens have scientific (horticultural) significance for their unusually large collection of rare and unusual mature trees and for their role in perpetuating the tradition of Edwardian municipal gardening displays. The Gardens have an outstanding collection of mature trees, some of which are rare in cultivation and some the finest of their species in Victoria. Such trees include Ulmus pumila which is extremely rare in cultivation in Victoria, a pair of Cassine crocea, Phillyrea latifolia, Olea europea subsp. africana, Celtis occidentalis and an important collection of palms, including the rare Jubaea chilensis and Phoenix sylvestris.
- See more at: http://vhd.heritagecouncil.vic.gov.au/places/2410#sthash.v23LmYKM.dpuf

















 First developed in 1926 and redesigned by Helen Cohen in 2003, this water-wise garden reflects the vision of its owners, focusing on native plant species, textured foliage and an informal landscape design.
First developed in 1926 and redesigned by Helen Cohen in 2003, this water-wise garden reflects the vision of its owners, focusing on native plant species, textured foliage and an informal landscape design.
