- See also
- Launceston Tasmanian Heritage
- Launceston's Notable Houses
- Launceston's High Street
- Launceston's Elphin Road
Table of Contents

Founded in 1806, Launceston is the nation's third-oldest city with a fascinating history traced in its beautiful old buildings and streetscapes dating from early Colonial and convict times to Georgian,Victorian and Federation eras. These beautiful buildings are kept alive with business and social activity and careful development control.
The Northern Tasmanian mineral discoveries of the 1870's, and their subsequent exploitation by predominantly local companies, had, within a decade, noticeably affected the building industry in Launceston.
- The discoveries were of tin at Mount Bischoff and gold at Beaconsfield: Mt Bischoff, one of the world’s richest deposits of tin, was discovered in 1871; the Beaconsfield gold mine that opened in 1877 produced 26,500 kg of gold until closure in 1914; and
Australia’s largest copper mine at Mount Lyell, combined with the zinc, silver and lead mine at Zeehan, all contributed to making Launceston one of Australia’s richest cities.[1] - The resulting financial boom aided migration and supported the birth of other industries, Waverley Woollen Mills and Salisbury Foundry for example.
- The Launceston population grew from 10,000 in 1870 to almost 18,000 in 1891, or 22, 000 if the suburbs are included.
- Launceston had become Tasmania's commercial capital, home to most of the new mining companies, and a port now handling more exports than Hobart.[2]
 |
| Hillcrest, 29 High Street, Launceston, Tasmania 7250 Tas Heritage Register #4363More below |
- A new century in 1900 heralded a new movement: 97 percent voted yes for Federation.
- Industry boomed and with it the expansion of the suburban areas of Trevallyn, Mowbray, East and West Launceston; In 1911 the first trams ran in Launceston to service these areas.
- Altogether author Miranda Morris-Nunn has surveyed the erection of 724 Federation houses by builders in Launceston:(FEDERATION BUILDERS IN LAUNCESTON, Domestic Architecture 1893-1914, published 1987).- the source of most of this post. This does not seem to include some earlier builds, and may not include builds by architects.
Launceston Architecture
From the 1890s, buildings in the 'Queen Anne' fashion acquired Art Nouveau features. |
| Former Chabad House 5 Brisbane Street Launceston TAS, showing 'Blood and Bandages' effect of red brickwork and white stucco bands. Not on TasH Register |
- These styles, now termed 'Federation', were characterised by free planning, tuck-pointed brickwork, stucco banding, leadlight windows, and roofs covered with Marseilles tiles, although cheaper examples might be of painted timber, with corrugated iron roofs.
- Elaborate woodwork was often used in place of imported Victorian and Edwardian cast iron 'lace'.
 |
| Ornate timber detail and cast iron decoration at 34 Albion Street Invermay, Launceston |
- (Tasmanian) architects continued to be aware of the latest ideas through travel and study abroad and the ever-increasing flow of overseas publications.
- Direct contact with such sources was preferred to the filtering of such influences through Sydney and Melbourne.
- In Launceston, Alexander North brought extensive London training in art and architecture on his arrival in 1884, and applied Gothic principles with much imagination. [3]
| Launceston Post Office 68-72 Cameron St. Launceston, 1889, Federation style attributed to Alexander North; THR 3933 |
|
| ||||
|
|
 |
| Federation Arts and Crafts home at 4 Elsmere Street East Launceston; THR ID #4183 |
Architect J. Martyn Haenke
- Haenke (originally from Toowoomba, Queensland) was designing buildings in Launceston between June 1904 and May 1906.
- Haenke managed to integrate elements of the Arts and Crafts Movement and bold Art Nouveau forms with the use of timber work, brick and tile common with his contemporaries.
- Some time in 1905 he left for the mainland and then to California, where he became an architect of note.
Haenke designed three important Launceston private houses during his time with Gunns:
1. The Harrap house
- At a cost of £1,784 of 13 rooms with 12 foot ceilings on the corner of Wellman and Elizabeth Streets, commenced 4 July 1903 and completed April 1904, survives virtually intact and untouched as evidenced by the photographs, even down to its original light fittings with their shades. [4]
 |
| Egremont 20 Welman Street, Launceston TAS. designed for the Harrap family (Ada, May, and brother George) by J Martyn Haenke; now operating as Egremont Bed And Breakfast; THR #4696 |
- [J Martyn] Haenke's two-storied red-brick villas:
- 'Egremont', 20 Welman Street (1903-4) and the 'Manor House', 36 Lyttleton Street (1905),
- combine picturesque massing, half-timbered gables, elaborate timber verandahs and 'living halls', together with Art Nouveau interior details in timber, plaster, leaded glass and repoussee metal-work.' (Neale in Goad & Willis (2012, p. 308)'; See portrait of GE Harrap in Tasmanian Mail, 4 September 1909 p.23.
| |||||
| |||||
| |||||
2. The Bruce house: 15 York Street, Launceston
- was constructed in 1904 at a cost of £1,492.25, 26 Outside contractors were used: Blackaby a former employee and Thomas Partridge were the bricklayers, but the plumbing, joinery, painting and electrical work were in-house.
- Property known as 'Craigwan'.
QVMAG hold a drawing for a proposed residence to be built at 15 York Street designed & to be built by J & T Gunn for David Bruce dated 10 June 1904 (LCC:1991:AD:660). Haenke was likely the architect, check original drawing to confirm.
 |
| Bruce House 15 York Street Launceston (obscured) Streetview |

3. Manor House, 36 Lyttleton Street East Launceston
 |
| Manor House, drawing room cornice |
- previously known as 'Victoria League House'
- Perrin’s ‘Manor House’ in Lyttleton Street preceded Haenke’s downfall. It was contracted at £1,600[5]
- This building is used as an example of Federation Queen Anne architecture in:
Apperly, Irving & Reynolds 1994:
A Pictorial Guide to Identifying Australian Architecture: Styles and Terms from 1788 to the present,
Angus and Robertson p.134.
 |  | ||
 |  | ||
|  |
 |
| Rathgael, 8 Rupert Street, East Launceston, Streetview |
4. Rathgael, 8 Rupert Street, East Launceston
- Architect: J. Martyn Haenke; Date: 1906; Builder: Hinman & Wright
- Description: A single storey face brick and cement rendered Federation style residence with Marseilles pattern tiled roof of hips and gables. The significant feature is the central parapetted entry with the asymmetrical bow and bay projections on either side.
Architect Thomas Searell
- arrived in Launceston about 1903.
- Between his arrival in Launceston and the First World War, Searell was responsible for at least seven of the residences in Elphin Road, including ‘Kilmarnock’ for John Ingles in 1903 and ‘Lemana’ for Mrs M.A. Tyson in 1906,

Kilmarnock House, 66 Elphin Road, Launceston, Tasmania
'Kilmarnock', 66 Elphin Road, Newstead
In 1903 Searell was designing Kilmarnock for John Ingles, the only two storey building in the group; Its situation on the high side of the road reinforces the dramatic sweep of the design of this imposing building.[6]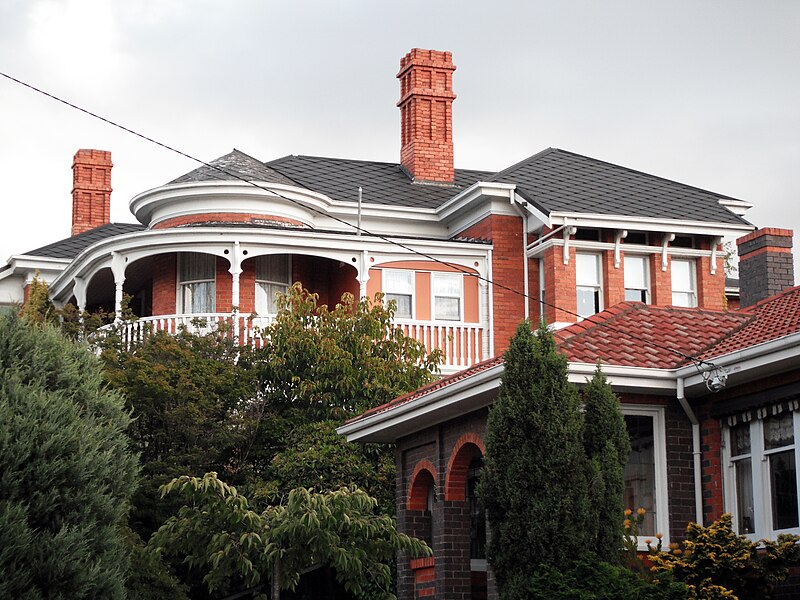 |
| Kilmarnock House 66 Elphin Street East Launceston. THR ID #4178 |
 |  | ||||
|
|
.
.
Hillcrest, 29 High Street East Launceston
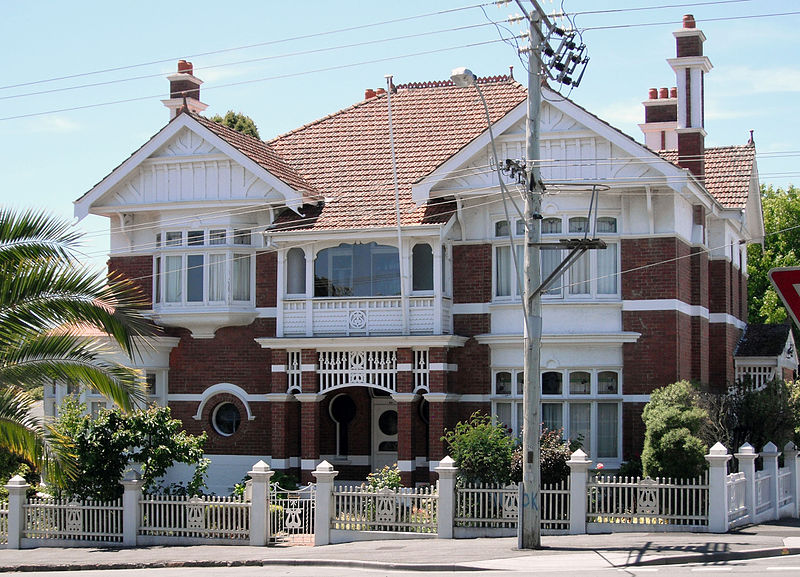 |
| Hillcrest, 29 High Street, Launceston, Tasmania, design attributed to Thomas Searell; THR ID #4363 |
- Architect: also attributed to Thomas Tandy (Register of Twentieth Century Architecture in Launceston)
Date: 1912; Builder: Hinman, Wright & Manser - Description: One of Launceston's most dominant Grand Federation houses, it was the original home of Wright of Hinman, Wright & Manser, builders. The house's compact two storey gable roofed form is extended by two upper storey balconies (the northern side being a particularly fine example of timber fretwork design) and also by a turret roofed bay window projecting from the drawing room.
- A large two storey brick and stucco Federation style house. It has the full range of features typical of this style :- tiled roof with ridge decoration, elaborate corbelled chimneys, gable roofs with half timbered, bracketed ends, decorative timber bawstrrades, a corner bay window with a turret roof, leadlight windows and tiled entrance porch, it has a fine leadlight front door with keyhole shaped side windows and transom light. The front fence and gate are also intact.
Lemana, 72 Elphin Rd, East Launceston
 |
| Lemana, 72 Elphin Rd, East Launceston |
- (Scotch Oakburn College) National Heritage Registered. Tasmanian State Heritage Registered
- Architect: Thomas Searell Date: 1906; Builder: Hinman, Wright & Manser
- Description: Launceston's grandest Federation house, a large single storey (with second storey room in tower) brick residence, with a central hipped tiled roof and gabled projecting bays, each different. The corner turns on an onion domed turret and the tower has a vaguely Second Empire roof. Magnificent domed central section of hallway.
 |
| Lemana, 74 Elphin Rd, East Launceston (Scotch Oakburn College) |
 |
| Lemana, 72 Elphin Rd, East Launceston |
This is a single Storey Federation period house, brick with tiled hipped roof, with an octagonal mansard roofed tower above entry and onion dome above circular bay.
- There is an elaborate timber balustraded verandah enclosing two sides of the house. Inside at the intersection of the corridors there is an octagonal dome with four Italianate niches set into diagonal walls. The centre of the dome being an elegant stained glass dome light.

- Lemana is an outstanding example of a Federation style mansion.
- Important because of the quality of the building, the richness of its forms and details and their intact nature.
- The excellence of the stained glass work, alone, is worthy of merit. Stables at rear and original cast iron picket fence compliment main house.
- Condition and Integrity: In spite of being used as class rooms, building is in excellent condition apart from insensitive additions at rear. - Australian Heritage Database id=12404; THR ID #4179
|
|
Architect Harold Masters
The architect Harold Masters was instrumental in developing much of Launceston’s Federation era architecture.- Examples of Masters’ commercial work include The Examiner in Paterson Street, the Mowbray Racecourse Grandstand, and many of the fine domestic residences in Elphin Road and High Street.[7]
The former Paterson Street site of The Examiner, designed by Howard Masters, 1911
3 Lime Avenue, East Launceston
 |
| 3 Lime Avenue Newstead Launceston TAS |
 |  |
 |  |
- Architect: Harold Masters; Date: 1906; Builder: Hinman, Wright & Manser
- Description: This was the home of Mr Manser of the builders Hinman, Wright and Manser and was the first house built of concrete in Northern Tasmania. - Old listing
 |
| 3 Lime Avenue, first concrete structure in Launceston |
Hargate, 191 George St, Launceston
- A high quality townhouse from the turn of the century exhibiting many of the features from the Federation style vocabulary including terra cotta decoration, corbelled chimneys, half timbered gables, decorative timber bawustrades, corner bay window with turret roof, leadlight windows, oriels and timber fence. The building is intact and is a powerful streetscape element. (Australian Heritage Register)

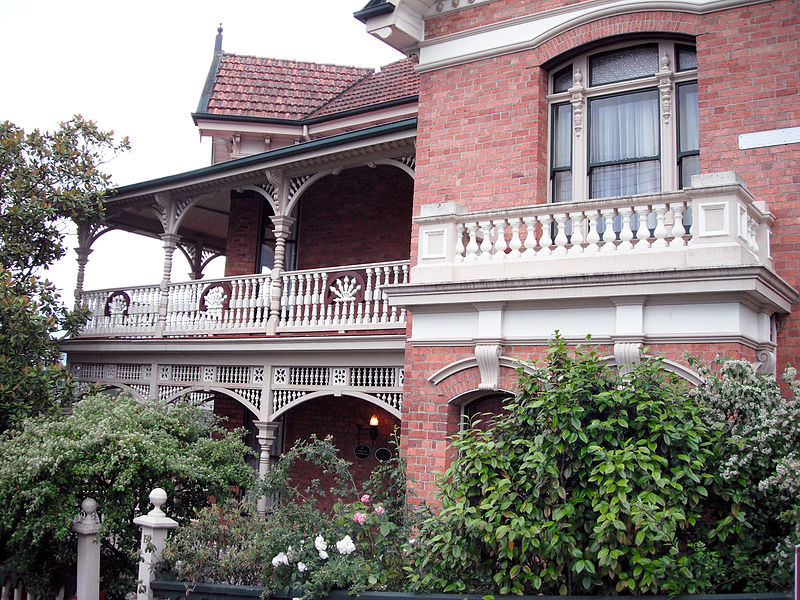 |
| Hargate 191 George St, Launceston built by Gunn's builders, design attributed to Howard Masters |
- An excellent example of a Federation style house with many fascinating details including decorated barges and gable ends, highly decorative timber verandah with fine turned columns and balisters, frieze and bracing, projecting bay windows and extraordinary timber fence.
- The building is complemented by a good garden and is an essential townscape element. (Register of the National Estate) - Listing
 |  |
 |  |
- Offers Around $1,100,000 Considered[8]
- "This outstanding Queen Anne Federation (property) has stood as a grand sentinel watching over the sweeping vista of the valley and a river at one time lined (with) masted ships."
- "Hargate has measured the progress of time in a city where heritage is as much loved as its gentle lifestyle and beautiful scenery."
- "Painstakingly renovated to ensure its glorious past and future comforts are catered forever!" - Listing
Launceston's 1880's Building Boom
 |  |
- By 1903 the City Electrical Engineer was anticipating the need to extend the capacity of the transformers and the size of the mains to meet the growing popularity of electrical cooking appliances, radiators, boilers and flat irons. (Mayors Valedictory Address. Launceston. 1903).
 |
| Westerhall 2 Lime Avenue Newstead, Launceston, corner of Elphin Road, showing complex asymmetrical design |
- Timber fretwork enabled the builder to put more of his own individuality into at least the detailing of his work.
- There is, for instance, a marked difference between houses of this period in Westbury and those in Launceston.
 |
| 'La Hovel': Queen Anne design in timber with fine decorative timber work at 29 Trevallyn Road Trevallyn, Launceston, overlooking the Tamar river |
- There was a growing awareness of the usefulness of Tasmanian timber.
- In the early 1880s when the building boom first took off, the Examiner noted that the standard of bricks was falling, demand was exceeding supply and with prices between £2/5/0 and £2/10/0 for 1000 bricks onto which often had to be added cartage from Westbury, Longford or Deloraine, builders were refusing contracts in brickwork because they felt they would only lose money on them.[27/4/1882].
 |
| Werona 33 Trevallyn Road, Launceston 7250; construction has white stucco bands on red brickwork. THR ID #4653 |
| Ornate 'Victorian' interior of Werona, 33 Trevallyn Road, Trevallyn, Tas 7250 |
| Art Nouveau interior at Werona, 33 Trevallyn Road, Trevallyn, Tas 7250 |
- In 1898 J & T Gunn took over this Glen Dhu brickyard installing new machinery and producing 100,000 bricks daily.
- These would have been produced primarily for self-consumption, for not only were the Gunns by far the largest building firm in Launceston but they also constructed proportionately more brick buildings.
 |
| 5 Lime Avenue Newstead, Launceston, showing a complex roof line with ridge work, with stucco-covered walls |
- Outside, brick and tiles were favoured, and sometimes ornamental shingles.
- Rooflines were important, and many houses were given ornamental ridge-capping, exaggerated chimneys and asymmetrical projections to make these more pronounced.
- Many of the buildings in Elphin Road come into this category.
Complex ridge capping and ornamental chimney designs with asymmetrical gable at 119 Elphin Road Newstead Launceston
119 Elphin Road Newstead Launceston
- Builder: Hinman, Wright & Manser; Date: 1928
A fine example of a Federation style house. Set low down with respect to the street, with a distinctive gabled roofline with terracotta ridge tiles broken by tall chimneys. Bay projections under the gable ends, and a corner porch with curved arches and brick piers complete the design. (Register of Twentieth Century Architecture in Launceston)
 |
| Queen Anne house at 2 North Bank Trevallyn, Launceston; timber construction with decorative barge boards and verandah valance; not on THR |
 |
| Westerhall 2 Lime Avenue Newstead, Launceston, with much ornamental timberwork and Art Nouveau leadlight glass windows |
House for Mr Wright: 2 Lime Avenue, East Launceston
Architect: Thomas Tandy Date: 1912; Builder: Hinman, Wright & Manser- Description: One of Launceston's finest Federation style houses, built for Wright of Hinman, Wright &Manser (builders).
- The top storey is within the gabled roof, the windows being projected out as bays under a half infilled gable. Above the main entry is an open balcony with a gabled roofed doorway. (Register of Twentieth Century Architecture in Launceston)
- Instead, they continued to work to a Victorian plan, but began to introduce gables, timber-worked balustrades, valances, brackets and bargeboards, and a variety of new combinations of window.
 |
| 16 Lyttleton Street East Launceston, a Federation building with a Victorian feel. |
"...Mr Alex Young is erecting a very neat and picturesque cottage of a novel style of architecture known as Queen Anne".
Trevallyn, Launceston
 |
| Queen Anne style house overlooking the Tamar at 3 Trevallyn Road, Trevallyn, Launceston; Launceston Heritage regsitered #4652 |
 |
| View from Trevallyn to Tamar river Launceston TAS |
33 Bain Tce, Trevallyn, TAS 7250
|
| ||||
|
|
 |
| Werona 33 Trevallyn Road, Trevallyn Launceston TAS 7250 |

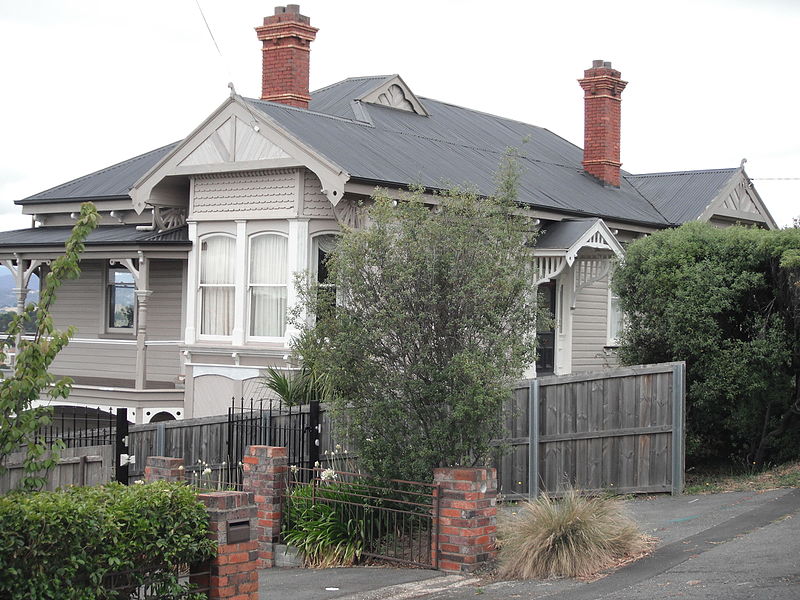 |
| 42 Bain Street Trevallyn Launceston |
 |
| 3 Bain Tce Trevallyn Launceston |
 |
| 3 North Bank Trevallyn Launceston TAS, not on THR |
Invermay
(Population: 3,000) Invermay is becoming a cultural centre for Launceston. It is close to the Launceston CBD and home to the University of Tasmania’s drama school, the museum and art gallery and York Park, which features local and AFL football games. The suburb also offers a variety of shops and a boardwalk which runs through the historic site of Inveresk. The area has many character homes. |
| Invermay Road Invermay Launceston |
 |
| 337 Invermay Rd Mowbray Launceston TAS |
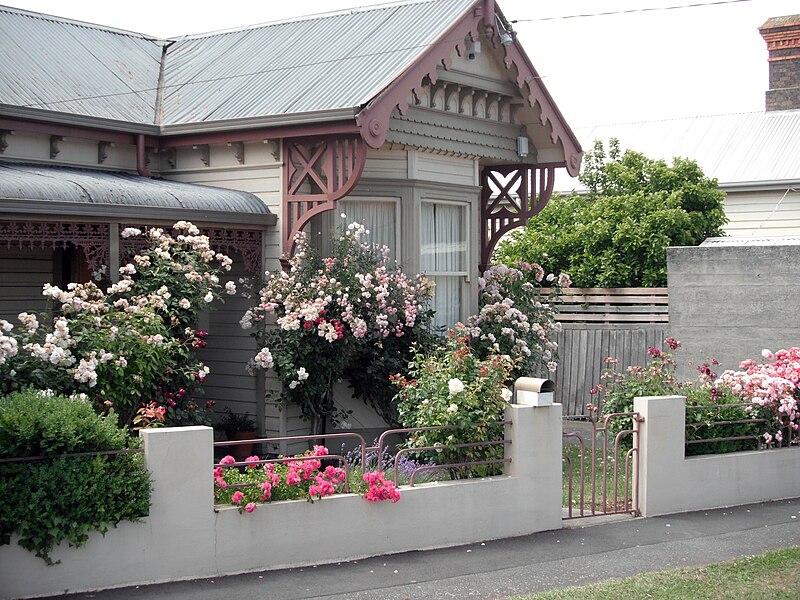 |
| 34 Albion Street Invermay Launceston TAS |
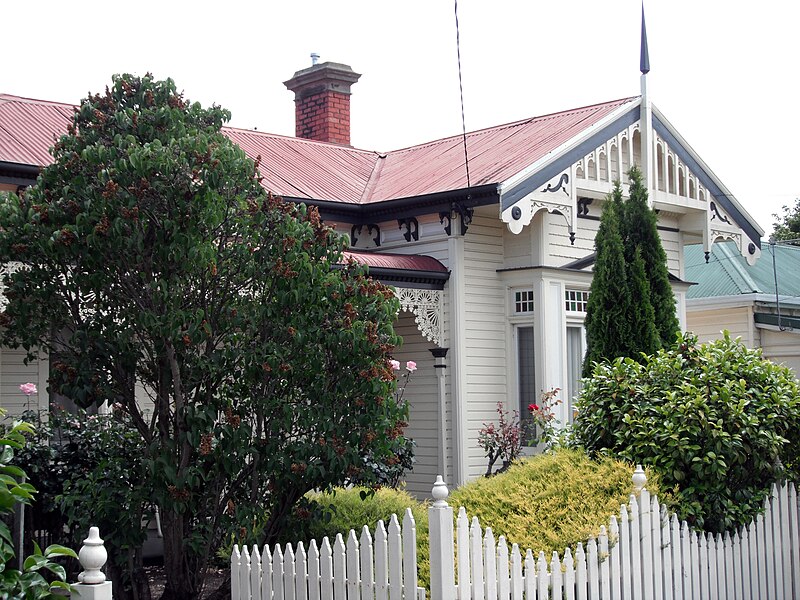 |
| 16 Taylor Street Invermay Launceston |
East Launceston/Elphinwood
A prestigious area close to the Launceston CBD. Incorporates many of the city’s exclusive homes and is known for its quiet leafy streets. Nearby facilities include the Windmill Hill Swimming Pool, shops, doctors and private and public schools.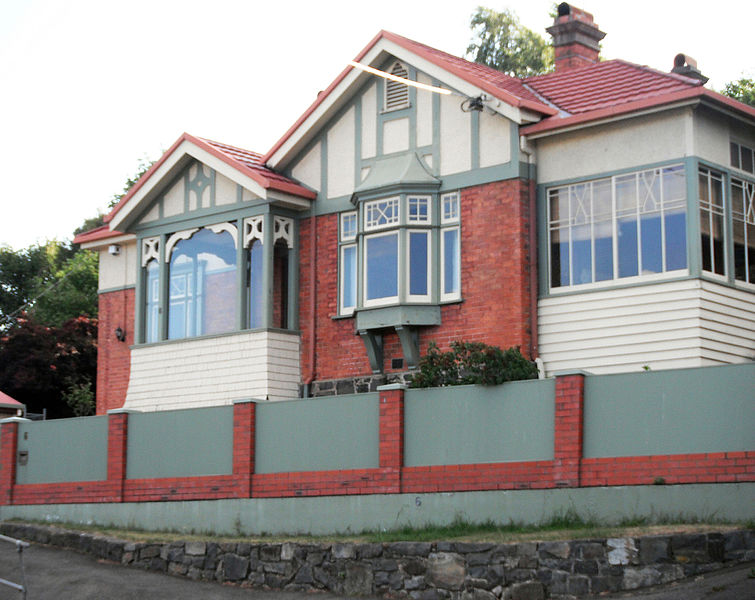 |
| 6 Abbott St East Launceston, Tas |
 |
| 1 Abbott Street East Launceston |
Elphin and Elphinwood
(Population: 2,250) A prestigious area close to the Launceston CBD. Incorporates many of the city’s exclusive homes and is known for its quiet leafy streets. Nearby facilities include the Windmill Hill Swimming Pool, shops, doctors and private and public schools.- See also Launceston, Elphin Road
 |
| Westerhall 2 Lime Avenue Newstead, Launceston THR ID #4432 |
 |
| 56 Elphin Road East Launceston THR ID #4177 |
Newstead
(Population: 4,370) One of Launceston’s upmarket areas with many exclusive homes. It is close to the Launceston CBD and nearby facilities include a swimming pool, shops, doctors and private and public schools. |
| 108 Elphin Rd Newstead Launceston; not on THR |
 |
| 116 Elphin Rd, Newstead Launceston TAS; not on THR |
 |
| 79 Elphin Rd Newstead, Launceston TAS; not on THR |
Mowbray
(Population: 3,250) Ideal for families, university and TAFE students, Mowbray is close to a large modern shopping centre, schools and the University of Tasmania. Located five minutes north of the Launceston CBD this affordable suburb is also home to the local greyhound and racing tracks. |
| 339 Invermay Rd Mowbray Launceston |
 |
| 337 Invermay Rd Mowbray Launceston TAS |
 |
| 5 Mowbray Link Mowbray Launceston TAS |
West Launceston
 |
| 4 Brougham Street, West Launceston |
 |
| 12 Brougham Street West Launceston TAS |
Kings Meadows
(Population: 3,750) To the south of Launceston, Kings Meadows is a growing suburb with good facilities including a large shopping centre, supermarkets, cafés, schools, golf course and gym. On convenient local bus routes and only five minutes from Launceston CBD, the suburb offers a mix of older homes on the flat and newer properties, with panoramic views, on the higher side. |
| 57 Hobart Rd Kings Meadows, Launceston, TAS |
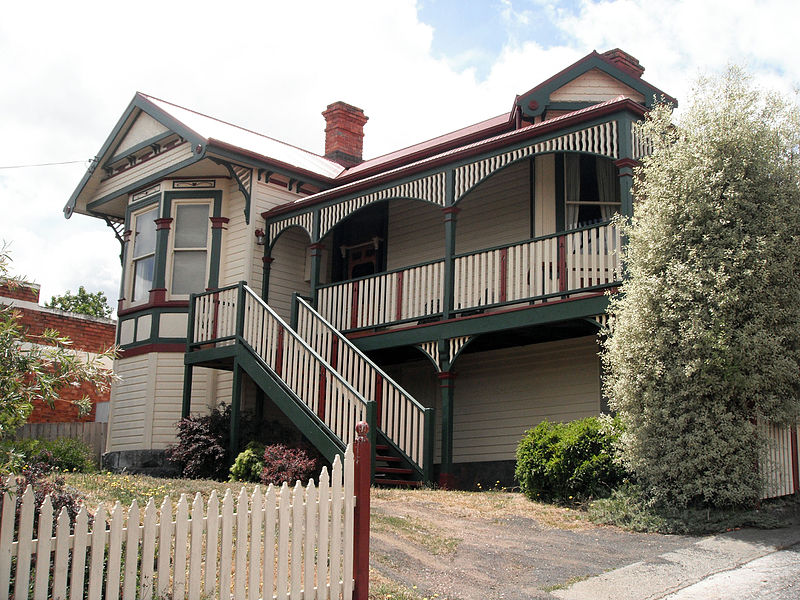 |
| 67 Hobart Rd Kings Meadows, Tasmania |
 |
| 55 Hobart Rd Kings Meadows, Launceston, Tasmania |
- ^ http://www.jbhawkinsantiques.com/uploads/articles/HaenkeArticlepdf5Oct_000.pdf
- ^ URBANISATION, essay by Graeme Davison, 2006, Centre for Tasmanian Historical Studies
www.utas.edu.au/library/companion_to_tasmanian_history/U/Urbanisation.htm - ^ http://www.utas.edu.au/library/companion_to_tasmanian_history/A/Architecture.htm
- ^http://www.jbhawkinsantiques.com/uploads/articles/HaenkeArticlepdf5Oct_000.pdf
- ^ http://www.jbhawkinsantiques.com/uploads/articles/HaenkeArticlepdf5Oct_000.pdf
- ^ Morris-Nunn, Robert and Morris-Nunn, Miranda. 'Pure air and lovely aspect': Federation architecture in Launceston's suburbs. -Paper presented at the Tasmanian Historical Research Association, General Meeting, October 1983- [online]
- search.informit.com.au/documentSummary;dn=840807389;res=IELAPA
- ^ http://www.heritage.tas.gov.au/showItem.php?id=3330
- ^^ http://www.onthehouse.com.au/5925714/33_bain_tce_trevallyn_tas_7250













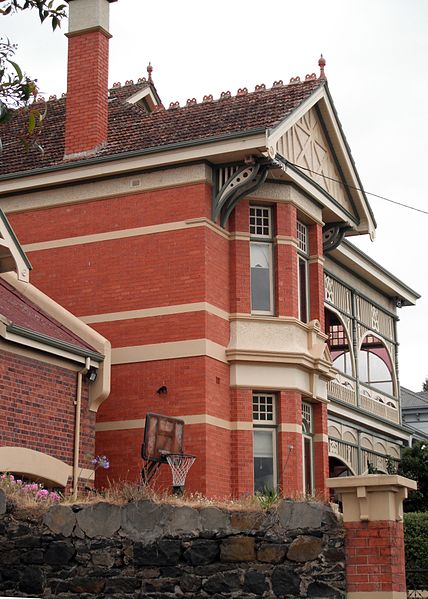


No comments:
Post a Comment