The Federation Heritage of Armidale NSW
Table of Contents
- See also post Architect John Horbury Hunt
Armidale, NSW
Armidale has long been known as an educational and cultural centre. It is home to the University of New England and several private boarding schools.
The New England region is renowned for its world class fine wool and beef production, and Armidale is home to at least 14 different Cattle Breed Societies. The region is also developing a reputation as a producer of high quality wines.
- For those seeking solitude and relaxation, the region offers many areas of scenic wilderness.
- The numerous National Parks of the region cover a wide variety terrain from quiet mountain heathland to spectacular gorges and impressive waterfalls. Most are within easy reach of Armidale for a day's outing.
- Plan to stay a few days in Armidale and soak up some of the rich history from the early days of European settlement. The city and surrounds are graced with elegant cathedrals, churches and pastoral homesteads such as Saumarez and Booloominbah, historic monuments, heritage
buildings and fascinating museums and galleries.
- The New England Regional Art museum houses the Hinton and Coventry collections which are the envy of national institutions.
- The Aboriginal Cultural Centre and Keeping Place features indigenous art, craft and artefacts.
Heritage Tour
The Armidale Visitor Information Centreconducts daily tours of Armidale taking in a number of museums and heritage buildings, including the historic Booloominbah homestead at the University of New England.Tours depart: Visitors Centre, 82 Marsh Street, Monday to Friday at 10:00am; Weekends and holidays 10:30am; Duration: 2 hours. Cost: free - donations welcome. Bookings are essential on 1800 627 136

Federation Heritage Items listed under the NSW Heritage Act.
BooloominbahBooloominbah is of State heritage significance as one of the largest private country houses built in Australia during the 19th century and amongst the most avant-garde domestic Arts and Crafts style designs of the time.
| 60 Madgwick Drive | Armidale | Armidale Dumaresq | 01768 |
Saumarez HomesteadSaumarez is an extensive pastoral property containing an almost full range of rural building types from humble timber slab vernacular structures to the opulent Victorian House
| 230 Saumarez Road | Armidale | Armidale Dumaresq | 01505 |
Anglican Cathedral Church of St Peter Apostle and Martyr PrecinctThe Anglican Cathedral Church of St Peter Apostle and Martyr Precinct is of state heritage significance as the first cathedral constructed in the regional colonial outpost of Armidale to serve the religious needs of the expanding settlement and population.
Built and opened for worship in 1875, the cathedral was a collaborative design by the prominent architect John Horbury Hunt and Bishop James Francis Turner.
While not a large building, the cathedral was the first significant brick church construction of John Horbury Hunt and is regarded as being one of his finest works.
| 122 Rusden Street | Armidale | Armidale Dumaresq | 01924 |
Federation Heritage Items listed by Local Government and State Agencies.
Armidale High SchoolOriginal Circa 1921, 2-Storey Building, GroundsLarge, attractively styled, twentieth century building.
| 158-182 Butler Street | Armidale | Armidale Dumaresq | LGOV |
Armidale Police Station , Former
| 1 Moore Street (110 Faulkner Street) | Armidale | Armidale Dumaresq | SGOV |
Armidale Post OfficeOriginal two storey building has colonnaded verandah and balcony added.
| 158 Beardy Street | Armidale | Armidale Dumaresq | LGOV |
Armidale Racecourse Jockeys' RoomsThis is the only old building on the Racecourse property of any interest. It is a neat, two-storey, Federation style building. The bellcast, gambrelled roof continues down over the double verandah. The verandah is all timber with square columns, simple brackets and a slatted balustrade at balcony level. All brick. White painted, Queen Anne style doors and windows. Glass viewing area at first sloor level. Let down only by new brick addition at side. Set in attractive grounds forming the racecourse proper. Materials: Face Brick, Corrugated Iron. | 1-59 Barney Street | Armidale | Armidale Dumaresq | LGOV |
"Denham Cottage",Cottage and Garden,The house is a good example of the Federation style and demonstrates many of the key aspects of the style such as the blue brick construction, complex roof form with shingled gables, timber and cats iron verandah detailing, and timber double hung windows and timber panelled doors. The garden is a good example of a Victorian layout with gravel driveway and paths, terra cotta garden edging and urns at entry steps. The plantings are consistant with the period and enhances the significance of the house. | 132 Faulkner Street | Armidale | Armidale Dumaresq | LGOV |
Diocesan Registry, TheThe building is single storey and symmetrical constructed of polychrome brickwork with outstanding detailing, and a complex, steep pitched hipped, terra cotta tiled roof with 2 projecting chimneys.
| 122 Rusden Street | Armidale | Armidale Dumaresq | LGOV |
Former ‘St Patrick’s Orphanage’ and GroundsA major local landmark which dominates views of Armidale's south hill. Main facade essentially intact. | 20 The Boulevarde | Armidale | Armidale Dumaresq | LGOV |
| Former Australian Bank of Commerce (formerly City Bank of Sydney) The building is single storey and rectangular in shape. It is constructed of timber weatherboards with timber windows and doors and a corrugated iron roof. The roof features a dominant gable at the front, a vented gambrel and is hipped to the sides and rear. The windows are typical of Federation style with vertical mullions dividing the panes.
| 27 Ebor Street | Ebor | Armidale Dumaresq | LGOV |
Former St Peter's Church HallThe building dates from the key period of development for Armidale which was originally part of Anglican Church group and within the important, larger, central, ecclesiastical precinct. It makes a strong contribution to the streetscape and Heritage Conservation area. Simple, early 20th century, ecclesiastical building of local community interest.
| 116 Rusden Street | Armidale | Armidale Dumaresq | LGOV |
Homestead 'Saumarez',Including Outbuildings, Gardens, Grounds and DrivewayNational Trust Property Stunning historic country homestead with gardens, farm buildings and a cafe giving you an insight into rural life in the 1800's. Available to the public for tours, weddings, functions and events.
| 230 Saumarez Road | Armidale | Armidale Dumaresq | LGOV |
House, 90 Beardy Street, ArmidaleHighly individual, asymmetrical, early twentieth century semi-detached. One of the best local examples of a non-standard Federation design. Features many details of special note. Little altered.
| 90 Beardy Street | Armidale | Armidale Dumaresq | LGOV |
House, 163 Butler StreetGood example of timber Federation house. Symmetrical except for verandah return down northside. Probably had matching return to south side originally.
| 163 Butler Street | Armidale | Armidale Dumaresq | LGOV |
House, 169 Faulkner Street, Armidale
| 169 Faulkner Street | Armidale | Armidale Dumaresq | LGOV |
House and Garden 'Birida'“Birida”, Brown Street, a Federation house built in 1907, and now divided into flats.Probably the best of all the City's surviving Federation houses. Most attractive example of the period, displaying an Arts and Crafts influence. Some outstanding detailing. Despite some unsympathetic alterations remains essentially intact. Remnant Edwardian garden and camphor laurel tree. Notable in streetscape. Designer/Maker: Ranclaud Orig Owner: George Baker. Construction years: 1907
| 108 Brown Street | Armidale | Armidale Dumaresq | LGOV |
| House and Garden 'Canowindra' Magnificent example of the Federation style, essentially unaltered. Still stands in its original, semi-rural setting. Special historic interest for its long associations with a well known local family and designed by prominent local architect. Garden making fine setting for Federation house in countryside. | 101 Glen Innes Road | Armidale | Armidale Dumaresq | LGOV |
| House and Garden 'Kilbucho' One of the City's Federation style homes. Features many interesting architectural details. Important associations with the Richardson family, well known architect and builder. Fine trees and picket fence of Late Victorian/Federation character. Landscape elements also of importance in the streetscape.
| 161 Dangar Street | Armidale | Armidale Dumaresq | LGOV |
House and Garden 'Uloola'
Single storey mansion on large, landscaped, corner site. Main outlook is over Reginald Avenue. Individually styled with suggestions of 'American Shingle' and 'Old English' influences. Complex form and roof shape. Shingled gables, with louvred vents, and terra cotta roof tiles. Exposed rafter eaves. Construction of local blue brick, in stretcher bond. Numerous porches and small verandahs, most of which are now glassed in as sunrooms. All feature attractive timber detailing. Good main verandah, with paired posts and large brackets above brick balustrade. Good detailing to windows and doors. Marble steps. Simple brick and roughcast chimneys. | 2A Reginald Avenue | Armidale | Armidale Dumaresq | LGOV |
House and Garden, "Trelawney"
| 84 Brown Street | Armidale | Armidale Dumaresq | LGOV |
House and grounds 'Bona Vista'A secluded residence surviving in its original, landscaped, semi-rural setting, complete with outbuildings. Special architectural interest as an individual, late nineteenth century design, with well integrated later additions. Historical associations with important local citizens, including Bradley and Tindal. Bradley in turn connected with the important theme of education. Typical of the homes of Armidale's affluent citizens of the era.The garden of this property is considered to have State significance. It deserves further research and the preparation of a conservation plan. Construction year: 1886 Impressive, late nineteenth century, brick residence. One and two storeys. Complex form, not belonging to any particular style. Hipped and gabled iron roof.
| 30 Bona Vista Road | Armidale | Armidale Dumaresq | LGOV |
House and Grounds 'Booloominbah'Booloominbah holds State aesthetic and technical heritage significance as one of the earliest and largest uses of domestic Arts and Crafts style in Australia. Plans for the house were drawn by John Horbury Hunt in 1883 and building was completed by 1888, 20 years before the style became widely popular. Booloominbah's architectural style is pre-dated by only a few houses, such as Alton (1882) in Victoria and Caerleon in NSW (1887), which were designed in England. It is therefore an early Australian-designed example of domestic Arts and Craft style.Booloominbah possesses State aesthetic and technical heritage significance in the innovative manner in which Horbury Hunt adapted the country house form and Arts and Crafts style to Australia's climate. Hunt sympathetically incorporated verandahs, particularly evident on the southern elevation where the simple horizontal verandah provides ample shade in the summer, while contrasting with the vertical gabling of the roofline. Aesthetically the verandah adds to the State significance as the most ornately decorated example of Hunt's work, with a skirt of shingles and highly visible and beautifully executed wooden grotesques on the beam ends. Booloominbah exhibits State aesthetic significance as a restored example of the collaborative efforts of owner, architect and decorating firm in displaying the wealth of the client. The house contains one of the largest collections of Pre-Raphaelite and early Australian flora and fauna motif stained glass. The centrepiece of the collection is what is commonly referred to as the Gordon Window. Located in the entrance hall, the window depicts seven scenes from the life of General Gordon, who became a Victorian hero during the Taiping Rebellion and Crimean War. The window was made by Lavers, Barraund and Westlake, a British firm and was probably commissioned in 1900-1. The remaining windows were supplied by Sydney firm of Lyon, Wells Cottier & Co. and were chosen to reflect the use of the room, English farming scenes and traditional meats in the dining room, for example. Andrew Wells, of the aforementioned firm, designed and painted the interior decoration and Booloominbah is an excellent example of his ten year Australian career. | 60 Madgwick Drive | Armidale | Armidale Dumaresq | LGOV |
House and Grounds 'Trevenna'"Trevenna" is clearly representative of the domestic architecture of Hunt. The residence has been designed in a unique style at a time when residential design was trying to break free of the Georgian mould. The design features include natural local materials of timber, rock (basalt) and brick. There are aspects of the design that reveal the innovative and unusual nature of Hunt's work such as the number of different arched openings that are located at random internally and externally without consideration of a theme or relationship to each other.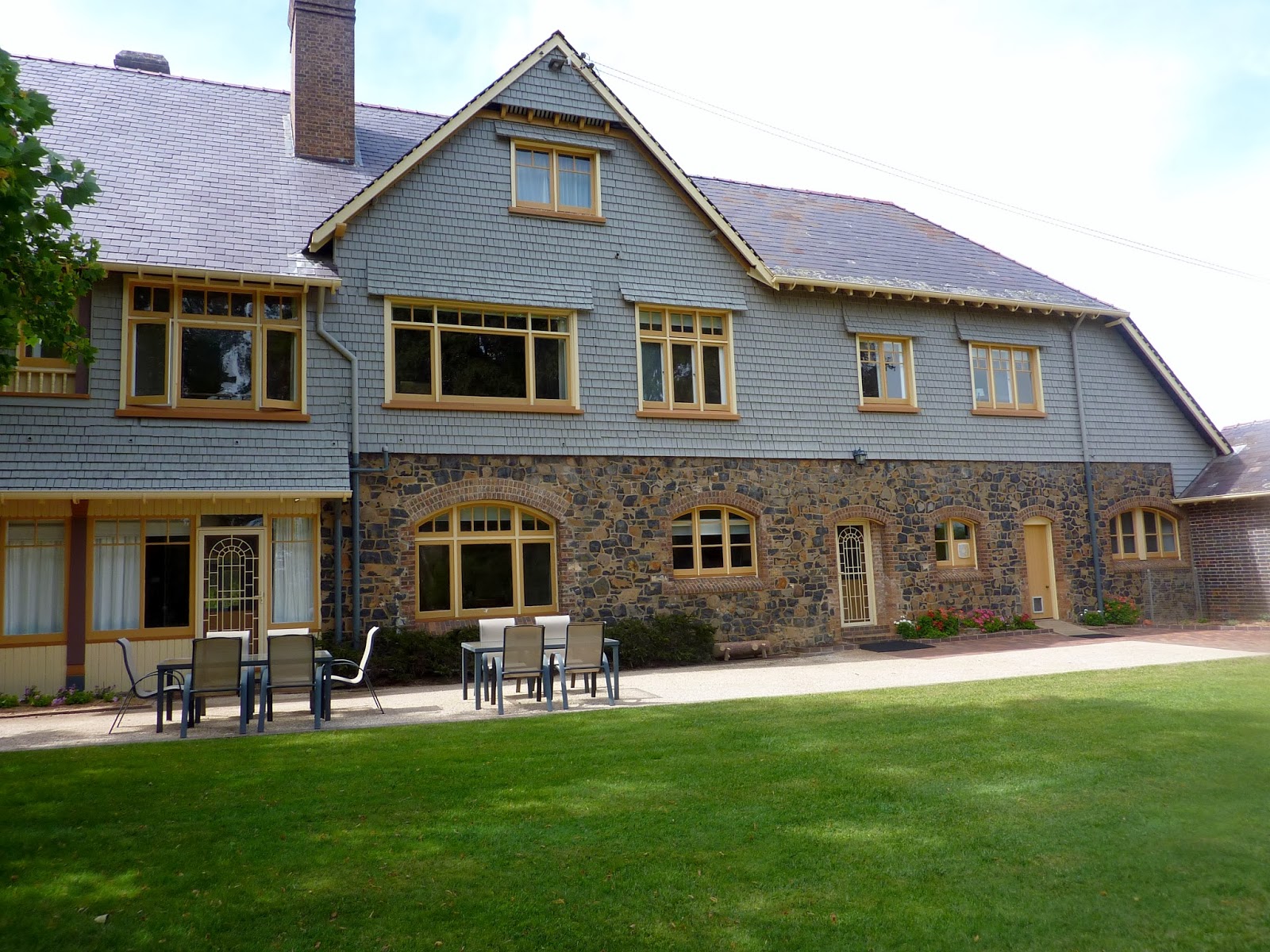 "Trevenna" clearly demonstrates National significance due to its association with John Horbury Hunt and its ability to assist in the understanding of the history of Australian architecture. The ability of "Trevenna" to contribute to the understanding of changes of changes to the social structure in rural Australia combined with the condition and integrity of the place clearly demonstrates a high degree of regional and local significance. 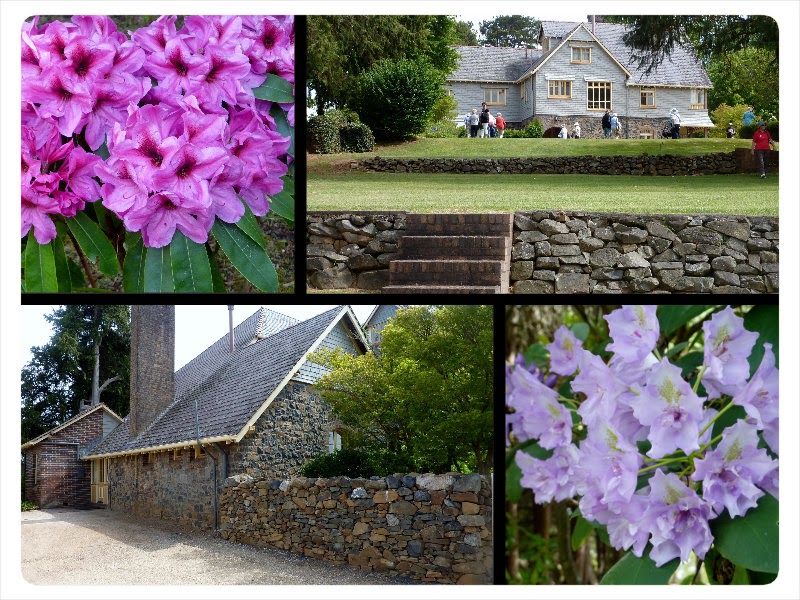 Fine spacious grounds of fine lawns set on brow of hill overlooking City of Armidale. Winding gravel drive with Avenue planting of cypresses, redwood, oaks and elms. Landscaped grounds from the 1890's in the English gardenesque tradition including mature exotic species providing impressive vista from house to city below. Trees include Himalayan cypress, pines (radiata, stone and canary island), oaks and elms. Sunken garden and period tennis court add to the elegant setting of the fine Horbury Hunt designed house. Virginia creeper growing on walls of house. The grounds are considered to have regional significance.
| 60 Madgwick Drive | Armidale | Armidale Dumaresq | LGOV |
House 'Palmerston'Including Outbuildings and Grounds now http://www.petersonsguesthouse.com.au/Petersons Guesthouse is an unforgettable experience of luxury and relaxation.Located at the award winning Petersons Armidale Winery, the guesthouse defines New England’s finest boutique getaway, offering seven elegant rooms. 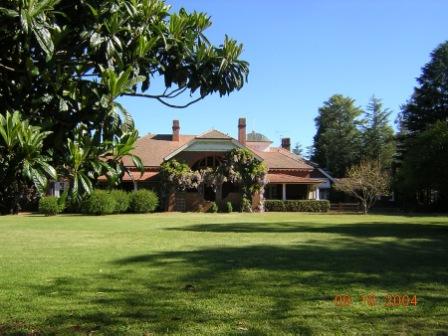 Now the award winning Petersons Armidale Winery Now the award winning Petersons Armidale WineryEdwardian Bungalow Building Materials: Terra cotta tile shingles, vertical brick chimney element, bell shaped turret, brick walls. The building, grounds and property is of regional significance in evidencing the expansion of the Dangar pastoral interests into the New England area and the establishment of the family there in the mid 19th century. Aesthetically the design is of a type very rare in the region having been executed by an eminent Newcastle Architect. Socially the property has regional significance for its association with the early career of a Queensland Premier of the latter 19th century. The current home and property have regional social significance for their continuous association with the pioneering Dangar family over a period of almost ninety years. 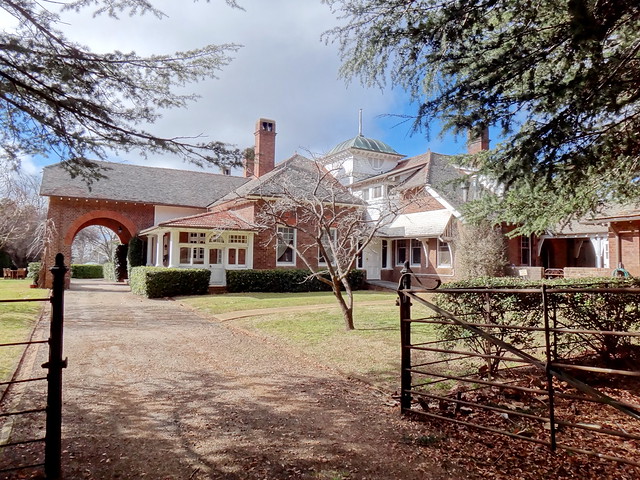 | 345 and 347 Dangarsleigh Road | Armidale | Armidale Dumaresq | LGOV |
House 'Southall'Now Smith House Accomodation One of the city's better Late Victorian buildings, anticipating the Federation period in many respects. Probably an early example of a Norman Shaw influence. Historic interest as one of the former Doctors' Row of houses. In more recent times closely connected to the important theme of tertiary education. Important member of CB Newling group. Impressive, two storey, house. Late nineteenth century design. In excellent condition except for verandah enclosures. 1920's photo shows original verandahs intact (Gilbert, 95). Outstanding polychrome brickwork with darker brick used for quoining. L-shaped plan with magnificent rectangular bay on projection. Flying gable above in timber. Low pitched iron roof. Also has gable on side. Brick chimneys with pots. Original doors and windows. Set in attractive grounds with original brick and wrought iron fence. Materials: Polychrome Brickwork, Corrugated Iron. | 100 Barney Street | Armidale | Armidale Dumaresq | LGOV |
House 'Teringa'Outstanding example of a grand, nineteenth century residence. Features some very individual detail, and is in originalMagnificent, two storey, late nineteenth century mansion. Hipped, corrugated iron roof, with interesting gabled roof detail above rectangular bay.
| 108 Mann Street | Armidale | Armidale Dumaresq | LGOV |
House 'Wye Vale'The building is of architectural significance as an individually symmetrical styled turn-of-the-century 2 storey residence. The building features key elements of the traditional Armidale house including being constructed of blue brick, with corrugated metal gable roof and timber windows and doors. One of the earliest houses in this area, only recently urbanised in a landscaped garden setting. | 16 Short Street | Armidale | Armidale Dumaresq | LGOV |
House 'Yallambee'The house dates from the key period of development for Armidale and makes a positive contribution to the streetscape. Despite its weatherboard construction this was obviously a house of distinction. A very good example of a timber Federation house which appears essentially unaltered. Retains its original front grounds, with significant fence, gateway and planting. | 69 Glen Innes Road | Armidale | Armidale Dumaresq | LGOV |
House, Garden and Trees 'Opawa'Virtual Tour, 65 Mann Street, ARMIDALE NSW An individual, Late Federation style, with Queen Anne influence evident. Probabaly c1915. All gabled roof form. Good timber decoration to gables, verandahs and windows. Shingling used as decoration on some gables and window hoods. Good brick and rendered chimneys. Front door opening appears to have been closed up. No other alterations apparent. Sympathetic picket fence. Materials: Face Brick, Weatherboard. Notable mature trees include Himalayan cedar, cypresses (to 18m), silver elm (to 25m) and smaller more recent plantings, including prunus and claret ash. The silver elm is fairly uncommon in Armidale. | 65 Mann Street | Armidale | Armidale Dumaresq | LGOV |
House, Hedge and Trees 'Highbury'
| 177 Faulkner Street | Armidale | Armidale Dumaresq | LGOV |
House, Outbuildings, Entrance Gates and Grounds, "Chevy Chase"Robert and Fanny Perrott settled in Armidale in 1860's at Haroldstan when Robert was appointed Registrar of the District Court at Armidale. The couple had four sons whom they helped establish on pastoral properties in NSW and Queensland. Alfred, the second son, was born at "Haroldstan" in 1863 and was living at "Enmore" south-east of Armidale, when he built "Chevy Chase" between 1908 and 1910. Alfred had bought 695 acres from A A Dangar (Gostwyck lands) at auction in 1905. One of Alfred's sons was killed in WWI so Alfred commissioned the Dangarsleigh memorial in his and some Chevy Chase workers' honour. The house contains 500,000 bricks made on the property, cedar from the Styx River and glass from Ash & Co, Newcastle. Stables and dog kennels are built from brick. The plaque at the front door was laid by Perrott's mother on the occasion of her 80th birthday in 1908 - conveniently corresponding with the time of the house's construction. | 643 Dangarsleigh Road | Dangarsleigh | Armidale Dumaresq | LGOV |
Lindsay Housefacade to Barney Street, with full bay to one side only. Opposite side has bay at first floor only, supported by brackets.
| 128 Faulkner Street | Armidale | Armidale Dumaresq | LGOV |
| New England Girls' School Early Girl's School and St John's College buildings of particular interest. Complemented by other more recent buildings which complete the grouping. | 13-83 Uralla Road | Armidale | Armidale Dumaresq | LGOV |
St John's Church of England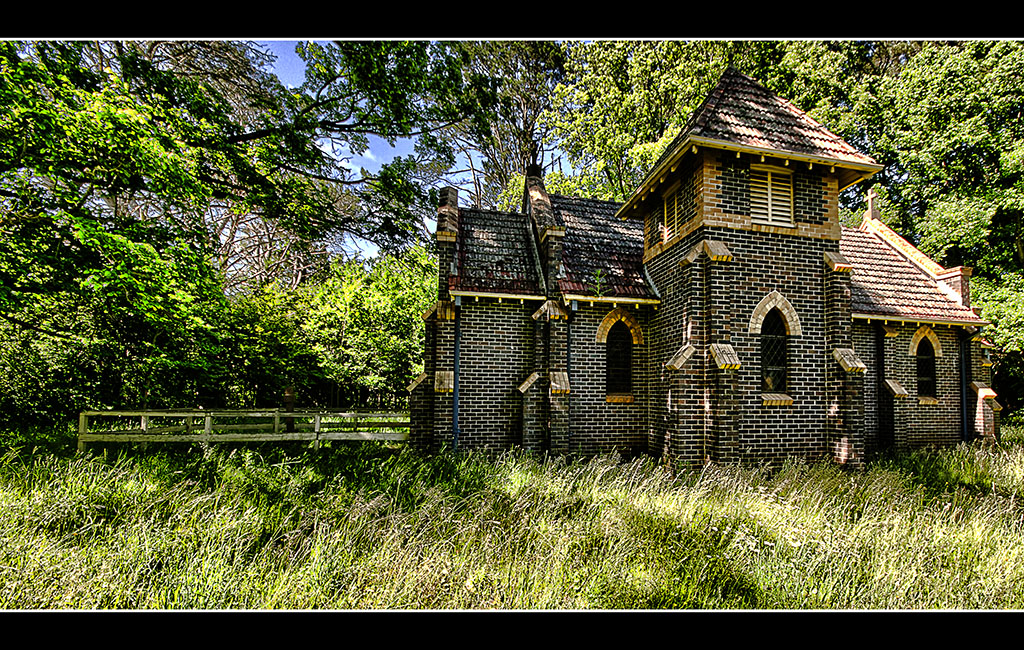 The building is a fine example of the Federation Arts and Crafts style and the work of prominent architect John Horbury Hunt. The building demonstrates many of the key elements of Hunt's designs and has been little altered since it was constructed. It is one of the last buildings that Hunt designed prior to his death in 1904. The church was built by the Perrott family in 1923 in memory of their parents Robert Issell and Fanny Marianne Perrott of Haroldstan. The present church replaced a timber church with shingled roof built in 1879 on the adjoining Haroldston property. The stone font was taken from the original church. The window in the eastern wall is by William Morris from Westminster, London. The church is used monthly and for Perrott family occasions. The church is well sited amid towering pine trees and behind it are the unmarked graves of various Perrott family members. | 478 Kellys Plains Road | Kellys Plains | Armidale Dumaresq | LGOV |
St John's Junior School, New England Girls' School
| 13-83 Uralla Road | Armidale | Armidale Dumaresq | LGOV |
St Mary and St Joseph Catholic Cathedral GroupThe cathedral dates from the key period of development for Armidale and is a local landmark which dominates views from all vantage points. The building is an outstanding example of the Federation Gothic style and is architectural achievement of the early twentieth century and an important work for architect, John Hennessy of Sheerin & Hennessey. The building was considered the finest Catholic Cathedral in Australia when it was opened. 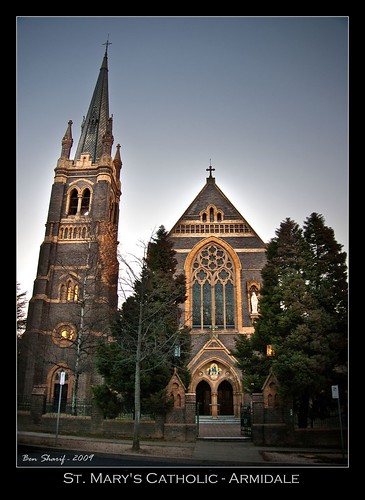 Magnificent cathedral. Magnificent cathedral.Gothic Revival style. Tall needle spire above corner tower is outstanding feature. Castellated top to bell tower with unusual minarets on corners. Apsidal chancel on opposite side with castelled parapet and conical spire. Local face brick in Flemish bond, with light brick used as decorative element. Elaborate brickwork decoration is one of the outstanding features. Stone also used with effect. Slate roof with gabled vents. Large, feature, stained glass window below front parapet gable. Excellent lancet windows on all elevations, mostly in groups of three. John Francis Hennessy (1853-1924), architect, was born on 21 April 1853 probably in Ireland, son of Bryan Joseph Hennessy, outfitters' manager from Cork. | 135 Jessie Street | Armidale | Armidale Dumaresq | LGOV |
The Armidale School Main BuildingsA most impressive, late nineteenth century building. A continuing tribute to original architects, Sulman and Power. LaterTwo and three storey building with long facade. Strong Norman Shaw influence evident with elements of both the Old English and Queen Anne styles. Dichromatic local brick with steep pitched slate roof. Main facade broken by gabled projections and main entry. Series of single storey wings to the rear (south). Red brick used for quoining, string course and openings. Terra cotta used on plaques, copings and finials to gables. The decorative chimneys are especially reminiscent of a Shaw influence. The complex roof is further enlivened by the timber cupola and parapet gables. The condition of the building is generally excellent. Materials: Face Brick, Terra Cotta Roof Tiles. 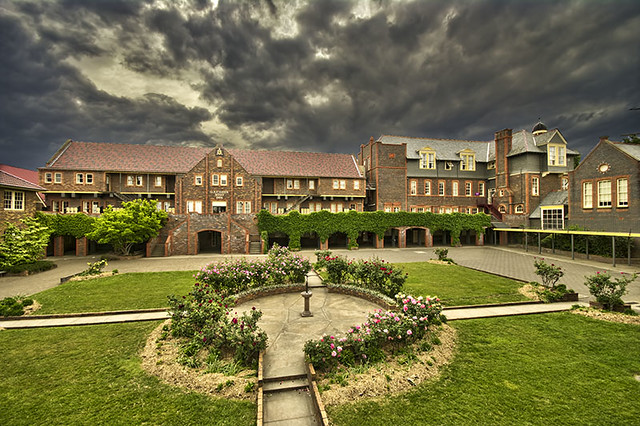 | 87 Douglas Street | Armidale | Armidale Dumaresq | LGOV |
St Peters DeaneryThe Deanery dates from the key period of development for Armidale and the St Peter's Cathedral group. It is a notable
| 122 Rusden Street | Armidale | Armidale Dumaresq | LGOV |
Warrane HomesteadThe central portion of the house appears to be older than the verandahs and projecting wings. The roofing has been replaced. Some of the verandahs have been enclosed. The main homestead is a single storey house constructed of red face brickwork with a hipped and gabled corrugated metal roof with dominant brick chimneys. The gables feature timber fretwork and square bay windows with shingled hoods. The house sits in a landscaped garden setting which originally featured a carriage loop to the front. | 1188 Warrane Road | Boorolong | Armidale Dumaresq | LGOV |
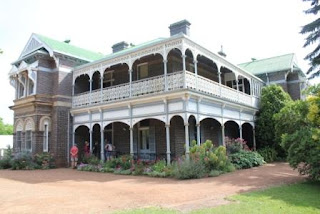
No comments:
Post a Comment