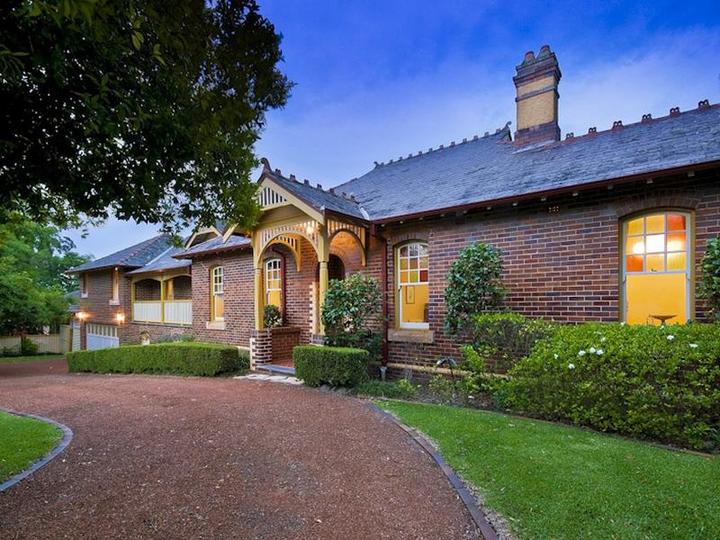| Queen Anne style1885 > 1900 | Federation Queen Anne style1895 > 1910 |
| OUTSIDE: |
- often two storied
- wealthy homes
| Which ROOF is that? |
|
Camelot, Camden/ Narellan/ Kirkham
Queen Anne styled mansion located in South Yarra, Victoria.
Heritage Victoria, Queen Anne |
- steeply pitched usually slate tiled roofs,
- often with a tall turret called a 'witches hat' or a 'candle-snuffer'
- usually with a gable facing the street;
- extensive decorative embellishment,
- finials,
- dragons and gargoyles, esp. in Victoria;
- cannot see rafter ends or Victorian style eaves support structures
- tall chimney stacks often with multiple pots
- roof tiles in elaborate shapes
|
- steeply pitched terracotta tiled roofs, often using orange Marseilles tiles, sometimes slate
- an imitation tower or small turret often over a verandah
- always with a gable end facing the street;
- decorative embellishment, including terracotta ridge cappings, finials, dragons and gargoyles;
- Rafter ends visible under roof line
- chimney cornices and terracotta pots
- Marseilles tiles, initially imported from France, become the typical material for roofs
|
Roscraig, Hobart
87 Coogee Bay Road
Heritage Victoria, Queen Anne |
| OUTSIDE:Verandahs |
|
|
|

North Park Mansion - Essendon Werona, Launceston, Tasmania
Albyn House, Kensington Gardens, SA Werona, Launceston, Tasmania
Albyn House, Kensington Gardens, SA
|
- sometimes minimal verandah or colonnade;
- verandah roof separate to main roof
- arched decoration common
- fretted frieze panels and post brackets,
- iron or masonry verandah posts, sometimes wooden
- fretwork features geometric patterns
|
- fretted frieze panels and post brackets,
- square verandah posts,
- fretwork featuring patterns ranging from intricate geometric to extravagant Art Nouveau designs
- smaller homes, usually single storey
Heritage Victoria, Queen Anne |
349 Arden Street Coogee Springhill Lodge front balcony, Adelaide Springhill Lodge front balcony, Adelaide
Appian Way, Burwood |
| OUTSIDE:Windows: |
|
|
|
|
Lovingly restored Queen Anne house, North Shore
The Towers - Kew by Dean-Melbourne |
- bay windows framed in brick or iron, rarely wood
- leadlight ingeometricpatterns, (Victorian style)
- rectangles often of plain, not coloured glass above windows
- bulls-eye windows in gable ends or in series, often not made of coloured leadlight
* |
- timber-framed bay windows usually white-painted
- leadlight in Art Nouveau style
- rectangles of coloured glass above windows
- bulls-eye leadlight windows set head-high in feature walls
1 Hilda Crescent, Hawthorn | 
108 Elphin Road Newstead
7 Chrystobel Crescent Hawthorn 'Bullseye' leadlight window at 23 Drummoyne Avenue, Drummoyne 'Bullseye' leadlight window at 23 Drummoyne Avenue, Drummoyne |
| OUTSIDE:Colour & Design: |
|
|
|

Talana, 1 Harcourt Street, Hawthorn East
Rotha 29 Harcourt Street Hawthorn
 |
| Homerton House - South Yarra by Dean-Melbourne |
Homerton House - South Yarra by Dean-Melbourne |
- Red brick! Except in S.A. and W.A. stonework
- strong colours, textures and ornament applied fairly evenly over the whole building
- red brickwork with flush joints and slate roofs
- gable ends highly ornamented
- timber, plaster or stucco mouldings and battens to gable ends usually painted a dark colour
- other woodwork painted cream, brown or green
- brickwork rarely painted, red oxide used in association with tuck-pointing
|
- Often red brick, stone if available
- strong colours, textures and ornament applied over the front of the building
- red brickwork with flush joints and tiled roofs
- gable ends rough cast or stucco, sometimes left natural grey or painted cream
- timber mouldings and battens to gable ends usually painted a dark colour
- other woodwork painted cream, brown or green
- brickwork often with tuck-pointing
|
7 Chrystobel Crescent Hawthorn
118 Canterbury Road Middle Park
1 Brook Street Hawthorn
Modern tuck-pointing of mortar between bricks |
| INSIDE: |
|
|
|
|
Rotha 29 Harcourt Street Hawthorn |
- ceilings highly ornamented with elaborate cornices and ornate patterns
- marble fireplaces with ingle-nooks in very large houses
- elaborate wallpapers
- walls usually with friezes
- less ornate than Late Victorian
|
- ceilings sometimes divided into panels ornamented with plaster straps and shallow patterns with Art Nouveau motifs
- timber fireplaces
- rarely wallpapers
- painted plaster walls with picture rails, pressed metal or timber
|
12 Coppin Grove HAWTHORN |


















No comments:
Post a Comment