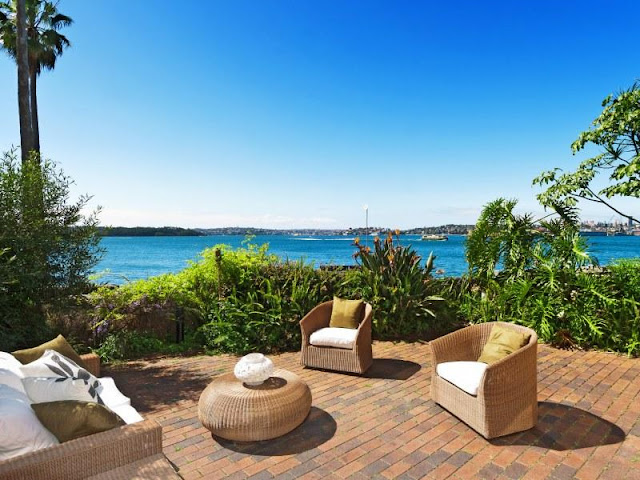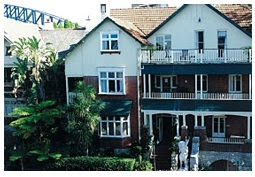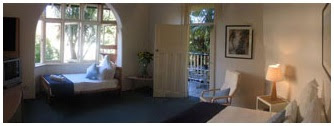Historic Buildings of Kirribilli NSW
[Previous post: Federation Bathrooms Next post: ]
Table of Contents
Kirribilli is a one of the Sydney's most established and affluent neighbourhoods, it is a harbourside suburb, sitting on the Lower North Shore of Sydney Harbour.
- The area was largely covered in native bush. As the decades passed, the land was cleared bit by bit and sub-divided, first for the construction of large family residences during the 1840s, secondly for the erection of Victorian terrace houses from the 1860s onwards, and finally for 20th-Century flats.
- Prominent early landowners in Kirribilli included members of the Campbell, Jeffrey and Gibbes families. Colonel John George Nathaniel Gibbes (1787-1873), the Collector ofCustoms for New South Wales, built 'Wotonga' - the forerunner of Admiralty House - in 1842-43 on a 5-acre (20,000 m2) site which he leased, and then purchased, from the Campbells. Gibbes' son, William John Gibbes, lived nearby in Beulah House during the 1840s. Beulah was later lived in by the Riley and Lasseter families. Eventually, the house was demolished and its grounds subdivided into numerous residential blocks which were put up for public auction in 1905.[3]
- The Kirribilli area opened up further for development with the completion of the Sydney Harbour Bridge in 1932, which linked the municipality of North Sydney directly by road and rail with the CBD of the City of Sydney.
|
|
|
|
|
Burnleigh
is a rare example of a mid-Victorian house in its original curtilage. A fine substantial period dwelling which is associated with a local Alderman and which has been little altered. Owned by one family for nearly a century. This building is designed in the Victorian Regency style.


- Immaculately restored throughout with attention to detail
- Traditional features and an array of smart modern finishes
- Gracious formal reception rooms with high decorative ceilings

- Bright casual spaces, ornate fireplaces and polished floors
Separate home studio equipped with kitchen and bathroom
- Modern granite kitchen with quality stainless steel fittings

- Superb master suite with walk-in robe and deluxe spa ensuite
- Upper level bedrooms each have built-in wardrobes
- Double garage with rear lane access

- Deep gardens with many tranquil pockets and alfresco areas

Brendalan
17 Holbrook Avenue, Kirribilli, NSW 2061
A predominantly three-level rendered brick apartment block on a rusticated stone basement with a terracotta tiled multi-hipped roof with projecting gables over rectangular projecting window bays. Side entrances have semi-circular arches with stone voussoirs. Sills and lintels are of moulded concrete and window bay wall areas are shingled. The foreshore garden is terraced in sandstone with an interesting curved and balustraded seawall and boat ramp.

"Filled with character and charm, classic features include sandstone walls, timber panelled ceilings and solid timber doors.


There is abundant storage cupboards throughout and bespoke cabinetry in the master bedroom.


In addition to the apartments superb alfresco terrace a lower level communal terrace capable of accommodating the largest of gatherings sits above the water offering exceptional unimpeded 180 degree harbour panoramas.


"One of the prized jewels in Sydney's harbourfront crown, this elegant older style security building stands timelessly resplendent and immaculate.

Graced with exquisite period detailing and level lawns nudging the harbour's edge with its own private jetty, it covers an impressive 146sqm on the top floor of an exclusive arrangement of only 7.

Restored with integrity and styled with taste, it is focused around grand formal living areas and a wide balcony with point blank harbour views from Mrs Macquarie's Chair to the Eastern Suburbs and Bradleys Head.

With soaring ceilings and exposed original timbers throughout, it features a modern timber and s/steel kitchen with gas cook tops,

two giant bedrooms with views, large home office with library, 2 sizable sunrooms, classic heritage style bathroom, internal laundry and lock-up garage.
Glenferrie Private Hotel
12A Carabella Street, Kirribilli, NSW 2061
A good example of a large Federation period residence. It is in a row of individualistic though similar federation buildings which together show the variety of this style.
 |  |  |
This building is designed in the Federation Queen Anne style. Asymmetric three storey house with attics and basement of brick on stone foundations with terracotta multi-gabled roof. Timber shingles to verandahs, rough-cast stucco gable ends, timber verandah posts and railings and a semi-circular entry to the basement are some of the features. Attached at the rear to a three-storey extension to the north.
 |
| Streetview of Glenferrie Hotel |
85-95 Kirribilli Avenue, Kirribilli
|
|
A group of five federation brick houses, three being single storey semi-detached bungalows and two two-storey houses arranged as flats, occupying the western half of a large suburban block. The three bungalows are virtually identical along the Kirribilli Avenue frontage, each being divided longitudinally into two houses. The two are similar but No. 12 has a side frontage to Waruda Avenue with entry to the house at the corner of Waruda Avenue and Waruda Street.
89 Kirribilli Avenue Kirribilli NSW

"Brimming with period features, this full brick Federation semi is a true delight. Peaceful and private, it offers light-filled interiors, indoor/outdoor entertaining and a flexible floor plan. Boasting a prestigious address, a stroll to Kirribilli Village shops and cafes, bus, rail and ferry transport, excellent schools, foreshore reserves and the foot of the Sydney Harbour Bridge, this delightful home is ready to move straight into and enjoy. Perfect as is, this property offers scope for further enhancement
- Formal lounge room with marble fireplace, separate dining

- Light filled kitchen with European appliances and pantry

- Rear alfresco landscaped entertaining courtyard
- Three bedrooms, bathroom with separate bath and shower
- Internal laundry facilities, external storeroom with second WC
87 Kirribilli Avenue Kirribilli NSW 

"Gracious Federation semi in an exclusive peninsula setting
Positioned on one of Kirribilli's most exclusive streets, this renovated Federation semi enjoys a prestigious peninsula address moments to the harbour foreshore and historic village heart. Proudly retaining the gracious proportions and refined features of its heritage, it features a generous layout with separate living and accommodation zones and captures a view of the tip of the Harbour Bridge from the open plan rear. Stroll to elite schools, buzzing village cafs, spectacular foreshore walks and the station.
Harbourside setting, walled sandstone flagged forecourt
- 3 double beds with built-ins, 2 with an original fireplace

- Skylit corridor, high ornate ceilings, polished timber floors
- Elegant and sun filled living room featuring a marble fireplace

- Smeg gas kitchen with granite benchtops and island bench

- Casual living/dining opens to a leafy sandstone courtyard

- Modern bathroom with bath, separate internal laundry

- Stroll to the city ferry, fine dining and harbour attractions
St. Julian
107 Kirribilli Avenue, Kirribilli, NSW
A well-constructed late Federation house using a combination of stylistic devices and materials to create a balanced, integrated design. Rental $3,500 per week
- This building is designed in the Federation Free Style
- Two storey brick, weatherboard and timber shingled house with multi-gabled corrugated-iron roof. Doors to the ground floor have segmental arch fanlights and sidelights and the verandah is carried on a row of Tuscan style columns. Upper floors are entirely clad in raw timber shingles.
Ormiston 27 Carabella Street Kirribilli NSW
A well-articulated Federation house which complements the group of similar but individualistic Federation buildings along this street.This building is designed in the Federation Queen Anne style.
- Three level brick house with multi-gabled slate roof, timber shingles to gable ends with panels of rough-cast stucco, square timber verandah posts with curved brackets and short timber finials.
- The walls have string courses and lintols of rock-faced sandstone. The building is two separate Federation-era buildings, now divided into units.
- The northern building is a 2-storey gabled Federation era building, originally face brick with roughcast stuccoed bands, and an unglazed terracotta tile roof. The building on the southern part of the site is a 2-3 storey, slate roofed Federation era building, originally face brick with sandstone banding.

SPACIOUS, SUNNY FEDERATION TWO BEDROOM WITH BALCONY AND PARK
Spacious, beautifully presented two bedroom, one and a half bathroom apartment in character Federation security building, featuring polished wood floors, gourmet open plan kitchen flowing to spacious combined lounge and dining room, generous entertaining balcony with views to the Harbour Bridge and off street car space. A very special property!
- ^ http://www.environment.nsw.gov.au/heritageapp/ViewHeritageItemDetails.aspx?ID=2180014
accessed 10/11/2012 - ^ http://www.mcgrath.com.au/buy/house-kirribilli-nsw-2061/63406
accessed 10/11/2012





Hi, I think your website might be having browser compatibility issues. When I look at your blog in Opera, it looks fine but when opening in Internet Explorer, it has some overlapping. I just wanted to give you a quick heads up! Other then that, fantastic blog!
ReplyDeletesell my house fast arlington tx