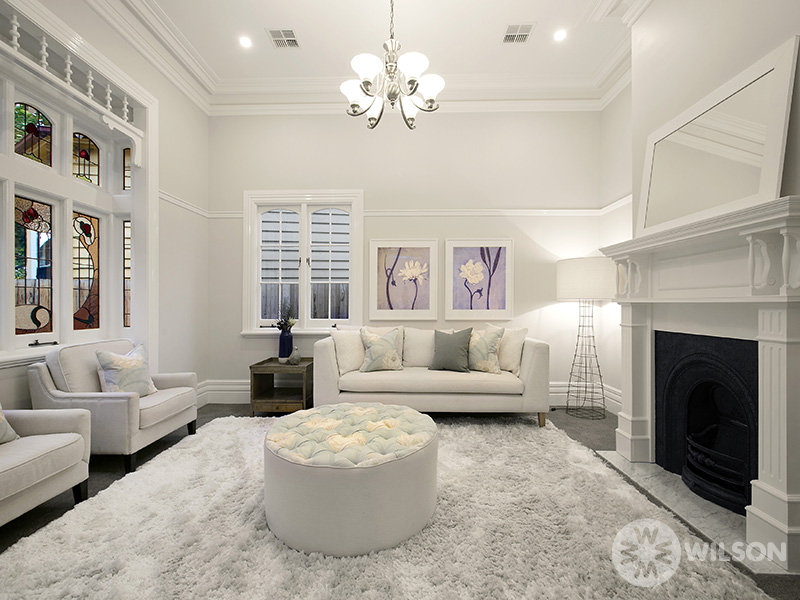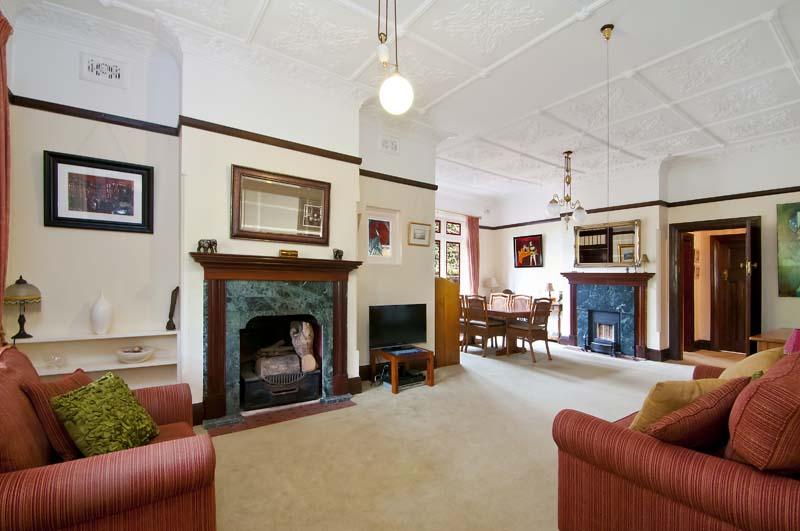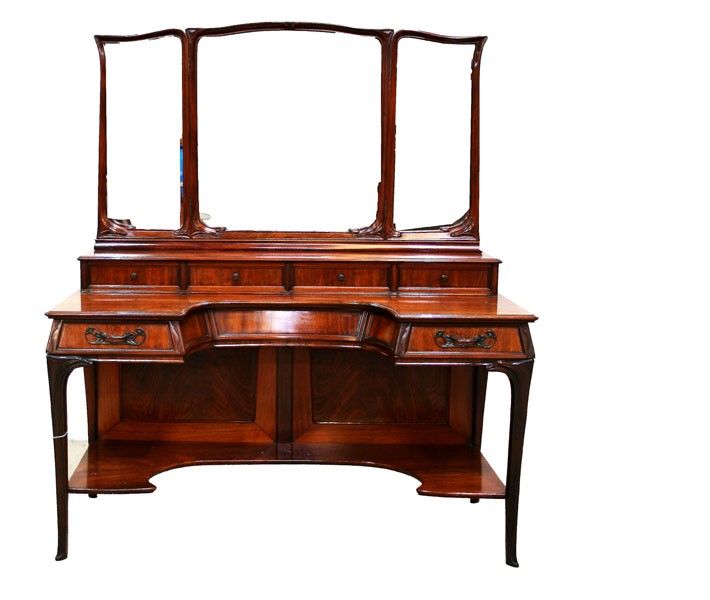Art Nouveau decoration in Federation Houses
Table of Contents

- See also Art Nouveau and Federation style
- See also Federation Queen Anne style
- See also Edwardian style
This post features two similar Federation Queen Anne homes, one in St Kilda, Victoria, the other in Scottsdale, Tasmania.
- Both being constructed of timber, rather than in red brick, they are described in Victoria as 'Edwardian'. (Queen Anne style usually featured red brick front walls)
- Their decorative influence is the epitome of Art Nouveau decoration in domestic Australian architecture.
- Being so elaborately decorated, they represent the last flourish of Queen Anne style in Australian domestic housing design.
| Art Nouveau Stamped brass fingerplate |
| Timber Edwardian in St Kilda sold last Saturday 28 Nov 15 for $2,311,000 |
- A reaction to academic art of the 19th century, Art Nouveau was inspired by natural forms and structures, not only in flowers and plants, but also in curved lines.
- Architects tried to harmonize with the natural environment.[1]
- Art Nouveau is considered a "total" art style, embracing architecture, graphic art, interior design, and most of the decorative arts including jewellery, furniture, textiles, household silver and other utensils and lighting, as well as the fine arts.
- According to the philosophy of the Art Nouveau style, art should be a way of life.
- In Australia, Art Nouveau was spread by the growth of art and craft education in technical schools and adopted by various commercial enterprises but it was rarely used for complete room or building schemes. [2]
This fully restored 1910 Scottsdale home sold on 25 November 2015 for over $449,000. - Architecture, decorative art, household furnishings and fittings of many types were adapted by designers into the Art Nouveau style.
Leadlight glass in Art Nouveau style
 |
| Leadlight glass and timber designs at 269 Barkly Street St Kilda Vic 3182 |
- "At auction on 28-Nov-2015 a family won a St Kilda lifestyle in a handsome timber Edwardian house with three bedrooms, three bathrooms, first-floor retreat and wine cellar.
- But they faced two other bidders for 269 Barkly Street, and paid Wilson Agents’ Niels Geraerts $2,311,000, $171,000 over reserve."
 |
| Leadlight glass at 269 Barkly Street St Kilda Vic 3182 |
| Design for stained glass in Art Nouveau style (Lyongrun plate A 3), from: Arnold Lyongrun, Berlin 1900 |
 |
| Leadlight glass windows at 269 Barkly Street St Kilda Vic 3182 |
Timber fretwork in Art Nouveau style
Federation homes are known for their often exuberant timber ornamental decorations: friezes, fretwork, balustrades, art nouveau- style swirled brackets and arch.
|
| ||||
 |  |

 |
| Art Nouveau arch at Scottsdale, note Wunderlich metal ceiling in floral design |
|
|
Centennial Park Art Nouveau
Centennial Park is a small residential suburb, on the western fringe of the Centennial parkland, which is part of the local government area of the City of Sydney.
- The suburb developed as a result of a decision to sell off land adjacent to the park to raise money for the park development. One hundred and one acres of land were subdivided in 1904.
- To ensure high standards of residential development, certain requirements were imposed. No wooden buildings or terrace homes were allowed; brick or stone were mandated, with tile or slate roofs.
- Between 1905 and 1925, a wide range of substantial, quality homes were built, featuring a mixture of Federation, Arts and Crafts, Victorian and Old English styles. Homes are centred mainly on Martin Road, Robertson Road, Lang Road and Cook Road.[3]
|
| ||||
|
| ||||
|
| ||||
|
| ||||
|
|
Art Nouveau Furnishings
An eclectic mixture, beginning with Australian pieces
|
| ||||
|
| ||||
|
| ||||
|
| ||||
|
|
Wall and ceiling designs
Art Nouveau interior design comes as a combination of artistic decorative baroque with modern and contemporary details.Its characteristics are sweeping, feminine shapes. Its beauty is undeniable and a lot of people love it.

1907 English Art Nouveau Wall and ceiling designs
|
|
 |
| A delightful Federation Lounge room with original fireplaces and ceilings. Sherwood, circa 1910, 307 Mowbray Road Artarmon |























Share great information about your Product, Blog really helpful for us. We read your Post Successfully. Thanks for sharing your blog here. Solid wood Bathroom wall cabinet online
ReplyDeleteHey, It is really incredibly fantastic and informative website. Good to discover your site Very well article! I’m simply in love with it.
ReplyDelete___________________________
Chatswood Tutoring
I am very enjoyed for this blog. Its an informative topic. It help me very much to solve some problems. Its opportunity are so fantastic and working style so speedy. I think it may be help all of you. Thanks.
ReplyDeletevintage furniture
much obliged.
ReplyDeleteThere is such a great amount in this article I would never have considered all alone. Your substance gives perusers things to consider in a fascinating way. Much obliged to you for your reasonable data.
Much thanks for composing such an intriguing article on this point. This has truly made me think and I plan to peruse more artwork for home
The blog is written in a good manner. The way its written is so interesting. good blog. thanks for sharing.
ReplyDeletehttps://www.lcrenovation.co.uk/renovations-in-stockwell/
House Renovations in Stockwell
Exterminator Orlando
ReplyDeleteChinch Bugs. Grown-ups are distinguished by their dark bodies, white wings, and red legs.
Professional and courteous staff members. top rated locksmiths in St. Petersburg FL
ReplyDelete"The mix of patterns in this kitchen is very bold and beautiful." custom cabinetry
ReplyDeleteThe neutral tones in this bedroom create a peaceful atmosphere. interior design firm in Potomac, MD
ReplyDelete