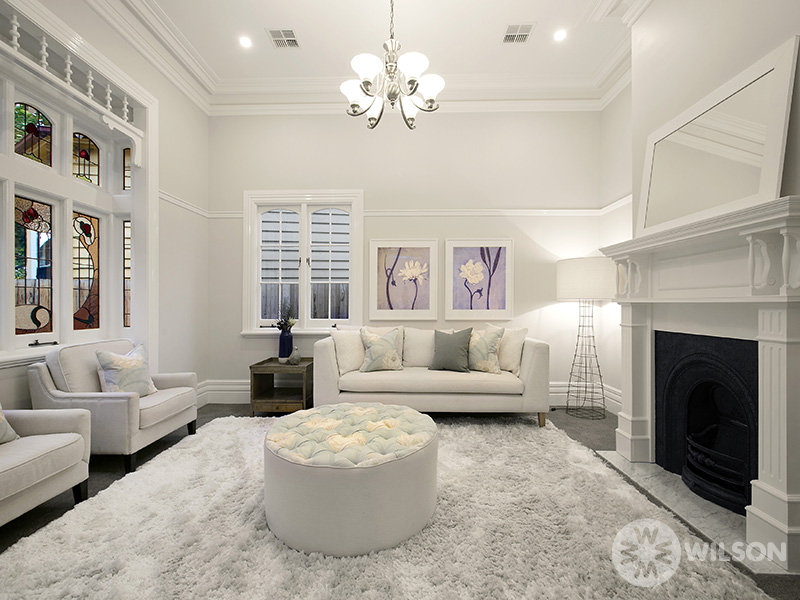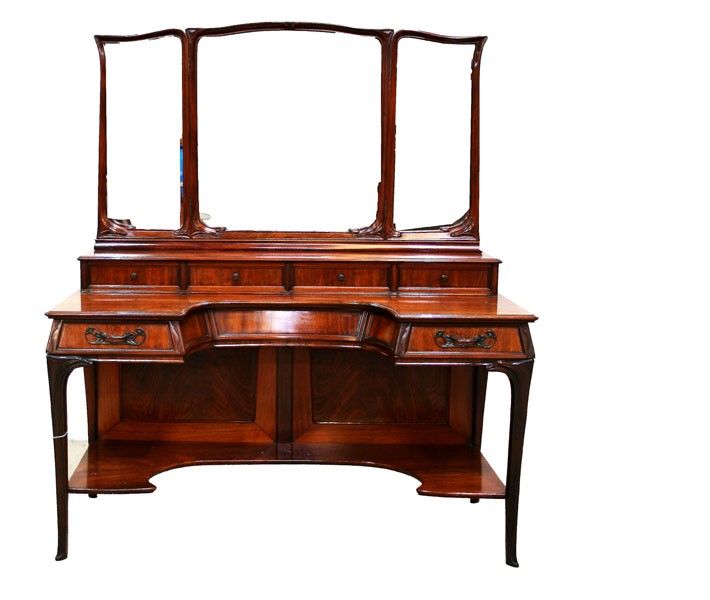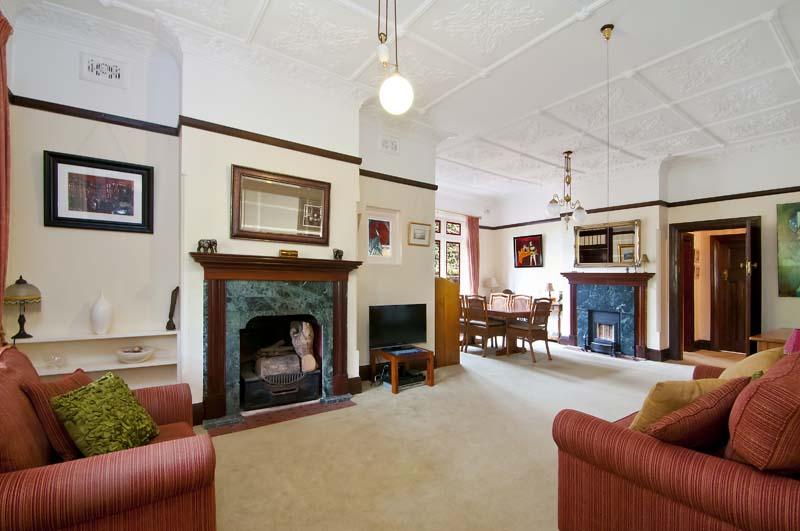Why Federation Houses Make The Ideal Property To Renovate
Table of Contents

Often the best properties for a buy-renovate-sell strategy, are homes where you can add real value to them:
- Something with real character, history and a sense of warmth, that will make a fantastic family home.
If this is your strategy, then Federation houses should be near the top of your list.
- They are often in fantastic locations and easily attract home-owners as future buyers, so if you’re considering this approach then I would recommend getting a real grasp on this type of property style.
- Learn from them, understand them, fall in love with them…
and this will come across in any renovations you do
and will provide you with a much better investment (and attract a much better buyer) in the long run.[1] - Adapted from publications by www.trevoryorke.co.uk
- Some illustrations are from Gordon mansion sells for record $6 million Dec 17, 2015 by Anna Anderson in Domain.com.au
| Aberdour, 23 Nelson Street, Gordon NSW 2072, sold for $5,775,000 in 2010 |
How to Recognise a Federation or Edwardian House
Despite the wide range of styles and materials used in this period there are certain characteristics from the roof down to the ground which help pinpoint their construction to the decades either side of 1900.- Some of these features listed will be found in other periods but a number of them together in one house should imply they are Federation or Edwardian.
- See also Federation Queen Anne style and Federation Bungalow style
- See also Edwardian Style and Federation Arts and Crafts style
Federation Chimneys
- Chimneys were often sited halfway down the slope of roof so they stood directly above the fireplace.
- On Arts and Crafts houses chimneys were often made into a prominent feature with decorative brickwork or in a form which looked like it had been plucked from a rustic cottage.
See also Federation Chimneys
| Landscaped gardens lead to the Federation Queen Anne residence, Theace, 24 Nelson Street Gordon. |
Federation Roofs
- Roofs were generally steep pitched with gable ends which often meant there was space in the loft for additional accommodation. Dormer windows featuring little pointed barge-boards are hence a possible renovation feature.
- Slate tiling was still widely used but ceramic roof tiles which looked more traditional were becoming common.
- Ridge tiles tend to be plain compared with Victorian types.
See also Federation Roofs
| Aberdour, 23 Nelson Street, Gordon NSW 2072, sold for $5.775 million in 2010 |
Second Storeys
- The gable at the front of the house was often clad with mock timber frame patterns, hanging tiles, a coat of pebbledash (originally unpainted), or a plain render with patterns pressed into it.
See also Federation Gables
| 'Aberdour' is a gracious c1901 Federation Queen Anne residence at 23 Nelson St Gordon |
Federation Windows
- Tall, thin bay windows were popular and the barge-boards on the gable end at the top were generally plainer than earlier types with only a simple profile along the bottom edge at best.
- Sash windows often had the upper section divided with glazing bars while the lower one was left plain.
- This gave the facade an appropriate rustic appearance while the clear pane below allowed an unobstructed view for residents.
- By the early 1900s side hinged casement windows were becoming more popular with distinctive little openings along the top filled with coloured glass in stylised floral patterns.
See Art Nouveau and Federation Windows
| Theace sits on 3350 square metres and comes with a tennis court and pool. |
Federation Verandahs
- Verandahs and balconies edged with timber railings and fretwork patterns (now usually painted white) are a distinctive feature of Edwardian houses.
- On more modest terraces a single bay window was added at the front capped off by a short sloping roof which continued right across the front of the house forming a porch above the door.
See also Federation Verandahs
| Theace, 24 Nelson St, Gordon. |
Federation Doors
- Front doors typically had the upper two thirds glazed. This could be a single or pair of openings filled with coloured glass or a series of small arched openings which became smaller towards the top (a unique Edwardian style).
- Panels formed in the door often had raised mouldings around the edge to make them appear deeper.
- By 1910 doors with just the upper third glazed and three vertical panels below become popular although these are more common in 1920s and 30s properties.
- If there was not an external porch then the door was usually recessed into the house.
See also Federation DoorsEdwardian English door
| It takes just eight seconds to decide whether or not you will buy a house, according to the latest research. And at least four of them will be spent waiting at the front door. |
- Lord Lloyd-Webber has a mahogany door, Richard Rogers has a white one, and Kate Middleton has just installed a pair of them, in black.
- "People look at a front door before they look at anything else," says designer Cecilia Neal, of Meltons. "Your front door reflects what you think about the house. A door can sell a property."
- "After being shown round by the agent, I drove back there that night, parked outside and just stared at the door. I wanted to live behind it so badly," she says.
- A decade later, when it came to repainting the door, it took 12 attempts to mix the right shade of blue.[2]
Federation Walls
Because bricks were being cheaply mass produced, double-brick walls became the standard for wall construction.- Walls had measures taken to reduce the problem of rising damp.
- Bitumen or slate damp proof courses and bands of engineering bricks were used as a barrier and
- the ground floor was raised up so air bricks could be fitted front and back to allow a breeze to pass beneath and ventilate the under floor space.
See also Federation Walls
Federation Tiling
- Ceramic tiles were used to decorate the pathway up to the house and the floor of the entrance hall.
See also Federation Floor and Path Tiling
Federation Ceilings
- Ceilings tend to be very high in this period originally with a picture rail and the area above it may be filled with a decorative frieze.
- Federation houses tend to be tall and were built along relatively straight streets whereas 1920s and 30s houses which share much in common with them were usually found along winding lanes, crescents and cul de sacs.
See also Federation Ceilings and Desirable Features
| Bedroom at Theace, 24 Nelson Street, Gordon NSW 2072 |
Problems to look out for
| Edwardian projecting casement. |
Foundations
- Edwardian properties usually had shallow foundations so can be vulnerable to ground movement caused by trees and shrubs being too close to the walls, leaking drains and certain clay soils.
- Look for any signs of cracking or gaps in the mortar especially if there is a lot of greenery close by.
- Make sure the air/ventilator bricks at the front and rear are not blocked up, they can often be hidden by soil or paving as the level of the garden has been progressively raised over the years.
- Rising damp is not usually a major problem in most Edwardian houses unless there have been changes or cracks which have caused the damp proof course to fail.
- However patches of mould can appear due to condensation as the walls are usually solid and hence cold (especially lower down) and the blocking of old fireplaces hinders ventilation.
see also Federation Renovation
Renovated Windows
Previous owners have often replaced the original timber sash or casement windows with modern uPVC types.Art Nouveau glass transom windows. - Be wary where PVC strips been inserted into bay windows as the original timber ones were designed to carry the load of the walls and roof above but modern plastic ones need extra support and there are cases of sagging and leaking bays where this has not been done.
- If you have original Edwardian windows then they can now be fitted with inset brush seals to make them air tight and modern secondary glazing which is better at reducing noise than double glazing (due to the larger air gap).
Edwardian doors are now seen as a desirable asset however you may want to make improvements to the hinges, locks and glazing to make them more secure.
- See also Federation Renovation and Renovating for Profit
Roofing concerns
It is also important to check the roof as slate and ceramic tiles may be getting near the end of their life and in need of repairs.- If roofing tiles have been replaced with modern concrete tiles these could be heavier than the original types so look for any signs of sagging if extra supports were not put in.
- Also make sure that the eaves still allow air to pass into the loft space, these gaps can often get filled with carelessly laid insulation which can result in condensation building up and damp in the timbers becoming an issue.
- If there are rooms within the roof then look for signs of leaks especially around dormer windows and sky lights.
- Also get the chimney checked out while carrying out roof work, due to being prominent they are vulnerable to the weather and the mortar, flashing and pots on top often need attention even if they seem satisfactory from the ground.
To find out more about my books on Period Properties visit www.trevoryorke.co.uk and follow me on facebook
References
- Gordon mansion sells for record $6 million http://www.domain.com.au/news/gordon-mansion-sells-for-record-6-million-20151217-glptr1/
- 23 Nelson Street, Gordon NSW 2072 - http://www.domain.com.au/23-nelson-street-gordon-nsw-2072-2008540109
- 24 Nelson Street, Gordon NSW 2072 - http://www.domain.com.au/property-profile/24-nelson-street-gordon-nsw-2072































