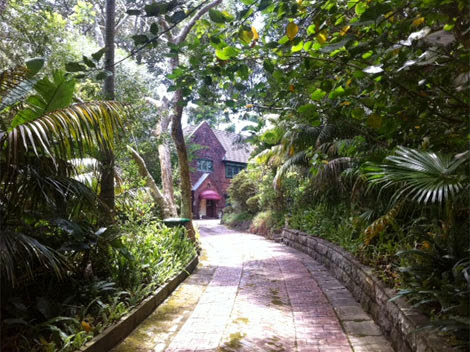Historic, Picturesque Casterton, South West Victoria
Table of Contents
Casterton is an agricultural town located on the Glenelg River in far western Victoria, about 40km from the South Australian border. It was settled from the 1840s in order to service the agricultural economy, a function still important today. Casterton derives its name for the Roman word meaning ’walled city’, due to the lush green hills which surround the town.[1]

The first white explorers to pass through the area were the expedition led by Major Thomas Mitchell in 1836 who spoke enthusiastically of the landscape's green hills, soft soils and flowery plains, describing it as ideal for farming and settlement, naming it Australia Felix.[3] The first white settlers in the area were the Henty brothers who had landed in Portland, Victoria in 1834 and who claimed 28,000 hectares between what are now the towns of Casterton and Coleraine. 'Warrock' Station, a sheep farming settlement, was established in 1841, 26 km north of what would be Casterton.[4]
|
|

The township of Casterton began on the crossing site of the Glenelg River, the location having been surveyed in 1840, and the first pub, the Glenelg Inn, was established in 1846 with a post-office opening the following year.
|
|
Warrock Station
26km north of Casterton is Warrock Station, birthplace of Australia’s Kelpie
working dog. The first pup of the breed was born at the sheep station in the 1870s. Casterton is now known as “Kelpie Country” in honour of the working dog’s birth.
- Warrock Station itself was built in 1893 and is now classified by the National Trust. The station boasts 33 structures and is also home to Victoria’s most significant collection of Colonial/Gothic revival style farming buildings
 from the 1840s.[2]
from the 1840s.[2] - Warrock at Casterton is undoubtedly the most important pastoral station complex in Victoria and stands as a unique testimony to the Calvinist resourcefulness and craft skills of benevolent despot, George Robertson. These original, and consistently detailed timber structures so evocative of nineteenth century pastoral station life, have a unique relationship with one another and the timbered, eroded, far western Victorian landscape.[3]
- In 1843 former Scottish cabinetmaker, George Robertson, acquired the remote western Victorian grazing run Warrock, centred on the Glenelg River Valley near Casterton. For the next forty seven years Robertson designed and fastidiously erected thirty timber and three brick station buildings to form a 2 acre homestead complex without parallel in Australia. These timber structures, centred around the original weatherboard cottage of 1843, are consistently built in a style devised from mid nineteenth century pattern book sources.
|
|
|
|
The Albion Hotel, built in 1865 by the brothers Robert and George Grant, was a simple, single-storey, solid brick building with a wonderful symmetry of design. After the flood the Grant family demolished the original Hotel and replaced it with a far grander building. Erected with Queen Anne architecture, of massive size, and with the same beautiful symmetry as the original building, it was regarded as a showpiece in Western Victoria.
|
|
Heritage Houses of Casterton
| ||
|
|

 |
| Federation Bungalow style at 221 Henty Street, Casterton Vic |
 |
| Victorian Filigree Cottage Henty Street Casterton Vic |
 |
| "Old Weeroona", 1900 Federation style homestead at 242 Chetwynd Junction Road Casterton VIC |
|
|




















