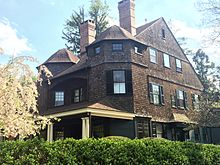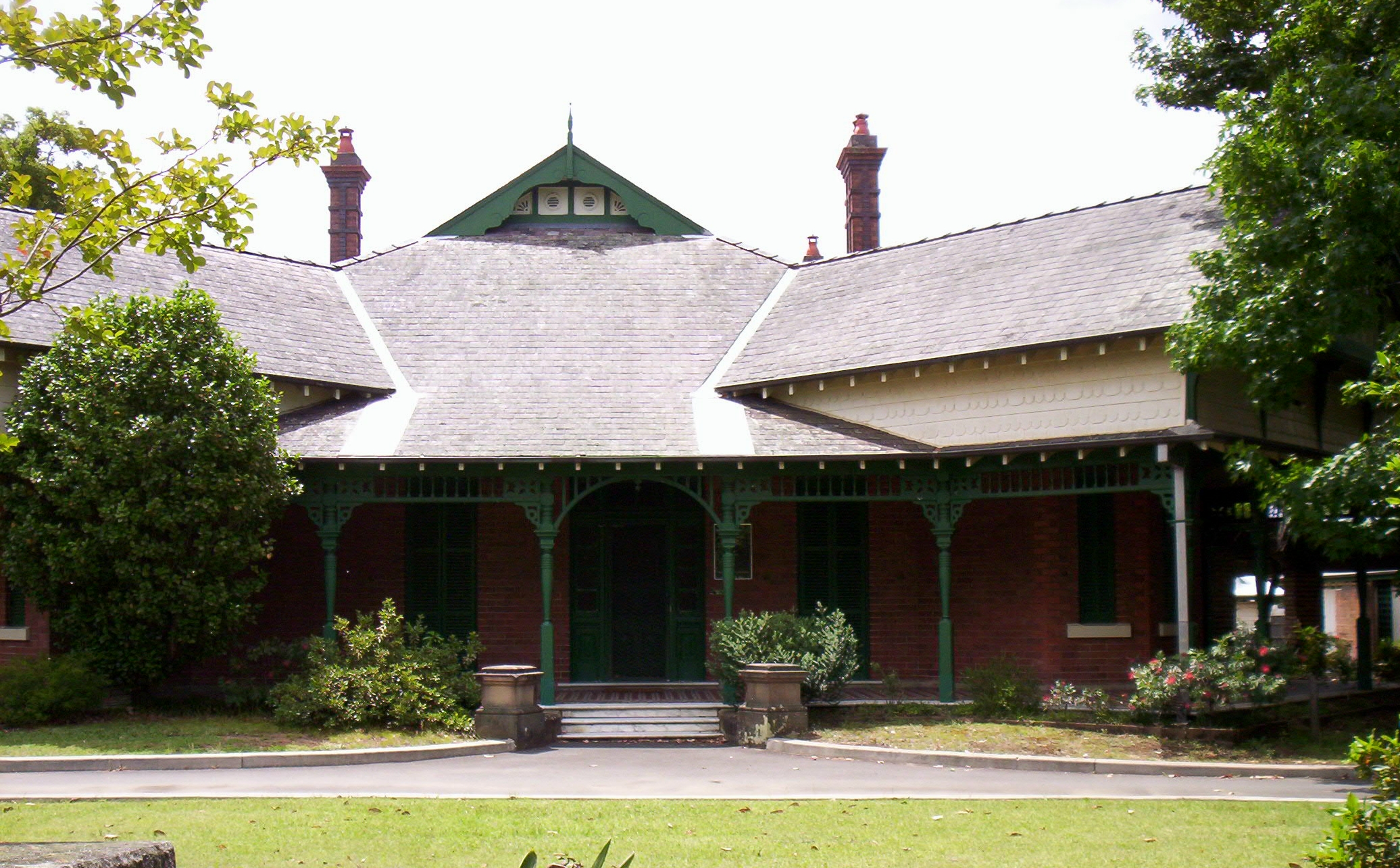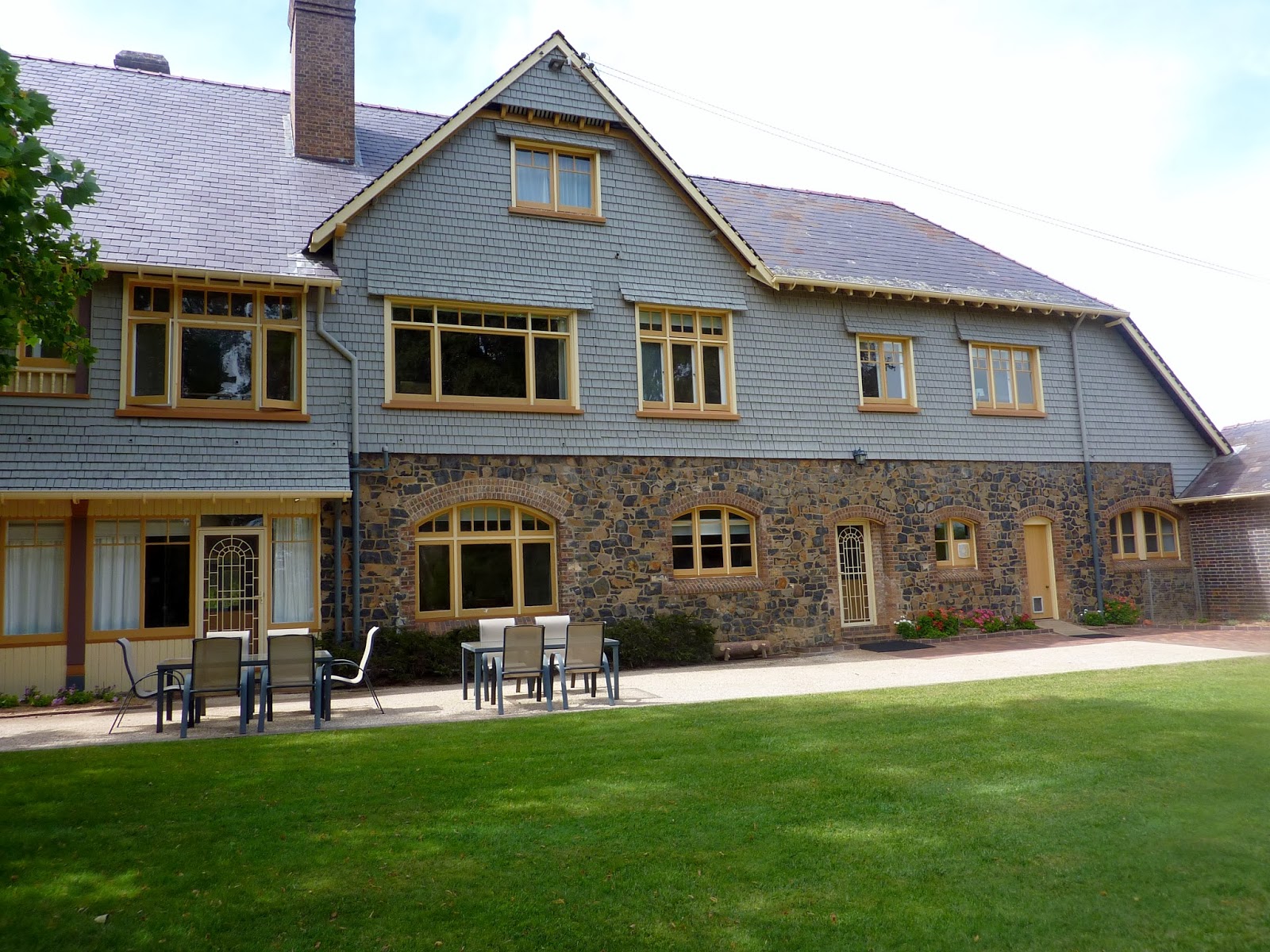All about the Shingle Style
[Previous Post: Dalvui, Terang, Vic ... Next Post: ]
Table of Contents

- See also Federation Queen Anne style
- See also Architect John Horbury Hunt
- See also Architect Bertrand J. Waterhouse
- See also Architect Howard Joseland
- See also Architect E. Jeaffreson Jackson
Shingle Style
 |
| Hollowforth, 146 Kurraba Rd Neutral Bay NSW |
 |
| William Berryman Scott House(1888) |
The William Berryman Scott House(1888), designed by A. Page Brown, at 56 Bayard Lane, Princeton, New Jerseyin thePrinceton Historic District
The Shingle Style in America was made popular by the rise of the New England school of architecture, which eschewed the highly ornamented patterns of theEastlake style. [In architecture the Eastlake Style is part of the Queen Anne style of Victorian architecture.]
In the Shingle Style, English influence was combined with the renewed interest in Colonial American architecture which followed the 1876 celebration of the Centennial.
- Architects emulated colonial houses' plain, shingled surfaces as well as their massing,
- whether in the simple gable of McKim Mead and White's Low House or
- in the complex massing of Kragsyde, which looked almost as if a colonial house had been fancifully expanded over many years.
- This impression of the passage of time was enhanced by the use of shingles.
 |
| Kragsyde, Manchester-by-the-Sea |
Kragsyde, Manchester-by-the-Sea, Massachusetts (1883, demolished 1929), Peabody and Stearns, architects.
The Shingle Style conveyed a sense of the house as continuous volume. This effect—of the building as an envelope of space, rather than a great mass, was enhanced by
Table of Contents
- the visual tautness of the flat shingled surfaces,
- the horizontal shape of many shingle style houses, and
- the emphasis on horizontal continuity, both in exterior details and in the flow of spaces within the houses.
 |
| The William Watts Sherman House, Newport RI |
McKim, Mead and White andPeabody and Stearns were two of the notable American firms of the era that helped to popularize the Shingle Style, through their large-scale commissions for "seaside cottages" of the rich and the well-to-do in such places as Newport, Rhode Island.
- The most famous Shingle Style house built in America was "Kragsyde" (1882), the summer home commissioned by Bostonian G. Nixon Black, from Peabody and Stearns.
- Kragsyde was built atop the rocky coastal shore near Manchester-By-the-Sea, Massachusetts, and embodied every possible tenet of the Shingle style.
Many of the concepts of the Shingle Style were adopted by Gustav Stickley, and adapted to the American version of the Arts and Crafts Movement.
Shingles had been a traditional roof covering in northern Europe, and in England in particular, and they were used in Australia from the first years of settlement, although they were no longer current in England itself.
- In the United States the word 'shake' was used of a rough split shingle, from the Elizabethan verb meaning to split or crack, which had remained in use in the southern Appalachians, whereas in New England shingles were 'riven'.
 |
| Booloominbah Armidale, showing painted shingles in the gables. |
The Shingle Style 1880 – 1900
 |
| Oliver T. Sherwood House, Southport Connecticut by Henry Hobson Richardson. |
The Shingle Style originated in New England in the 1880s and and became popular across the whole of the United States by the beginning of the next decade, the 1890s.
- Like the Richardsonian Romanesque and the Queen Anne, it is a genuine American vernacular style of the late 19th-century. It was historian Vincent Scully who in the 1950s identified and named this style, which appears to be a reaction to the excesses of the Victorian and the Queen Anne Styles.
- The Shingle Style avoided fussy effects and complex wall surfaces and textures in favor of a uniform wall covering of wood shingles, reducing and distilling them to bare essentials and forms like early colonial houses.
- The style was an early manifestation of a ‘colonial revival architecture’ that emulated the New England 'colonial houses’ plain, shingled surfaces as well as their massing.
In Victorian days, shingles were often used as ornamentation on houses on Queen Anne and other highly decorated styles. But American architects Henry Hobson Richardson, Charles McKim, Stanford White, and even Frank Lloyd Wright began to experiment with shingle siding (on walls).
Also known as ‘seaside style’, the Shingle style is not that common outside New England and never gained the wide popularity of its contemporary, the Queen Anne style.
- But since it started among the higher and fashionable social circles, it was well publicized in contemporary architectural magazines.
- The style spread throughout the country on a limited basis, and scattered examples are found today in most areas of the country.
St Peter’s Cathedral, Armidale
American architect Henry Hobson Richardson is credited with designing and building the first Shingle house prototype, the Sherman House of Newport, Rhode Island in 1876. (see above)
The Shingle revival in Australia
from: Miles Lewis: Australian BuildingIn New South Wales John Horbury Hunt used shingles for the roof of St Peter’s Cathedral, Armidale, which might be considered somewhat primitive. But this was a grand and sophisticated brick church, and the choice of shingles must have had more to do with the British medieval tradition and the ideals of the Arts and Crafts movement, and Hunt used shingles frequently in the period 1870-90.
 |
| The Highlands was completed in the 1890s as a private residence for Alfred Hordern by John Horbury Hunt |
Shingle style in the period 1870-90.
Shingles enjoyed a more general revival in Australia in the 1880s, in response to the shingle style of the United States, but they were generally imported rather than locally produced.- Soon these shingles were being used as a wall cladding.
- Hunt used American red cedar shingles on the tennis pavilion at ‘Baroona’, Wittingham, and probably elsewhere.
- In 1888 the Melbourne architect L J Flannagan completely sheathed the carcase of Richard Shann's house 'Mendip Hills', North Preston, in boarding and had nailed to it 13 mm thick Californian red pine shingles of fish scale pattern.
 |
| House for R. Shann at ‘Mendip Hills’, North Preston, by L. J. Flannagan, 1887. |
In 1892 Guyon Purchas proposed a shingle roof to be laid over corrugated iron for ‘Boisdale’ homestead, Victoria, though in the event French Marseilles tiles were used instead.
- The proto-modern Strathfield NSW architect G S Jones (JONES, George Sydney (1868-1927) Biography)
used American redwood shingles with tile ridging on the roof of a house in Strathfield, Sydney, in 1894. - A little later, at the neighbouring house 'Bickley' (now demolished), he hung redwood shingles over the upper part of the brick walls, and used split oak shingles on the roof.
 |
| “Arnottholme” 65-67 Albert Road Strathfield with shingle-hung upper walls |
In 1906 Howard Joseland, a devotee of the Arts and Crafts, favoured silver-grey shingles in combination with roughcast, red brick, brown painted verandah woodwork and blue-green eaves,
- but by now G S Jones had changed his mind, and attacked the idea of 'shingles tacked in one place, a patch of stucco adjoining, together with some fantastic shapes in woodwork and some coloured brickwork thrown about' as indicating 'the restless spirit of the owner as well as the designer'.
 |
| Joseland's design: 'Midhope' (St Edmund's School), Burns Road, Wahroonga |
 |
| 'Vallambrosa' 19 Appian Way - Queen Anne style , with Arts and Crafts features, shingles in gable |
- Examples include some cottages in Malcolm Street, West Perth, demolished in 1991, and at least three houses built or altered by William Williams, each with the upper floor shingle clad.
- Williams built one at 9 Brae Road, Claremont, in 1918, and altered another at 24 Reserve Street, at about the same time:
his own house at 16 Aggett Street, though alleged to date from 1905, must in reality have been finished at about the same time.
 |
| Milton Park Bowral NSW, showing shingles cladding the upper levels. |
Meanwhile ‘Redwood’, the imported Californian bungalow of 1915-17, promoted in Sydney by Richard Stanton & Son, had a redwood shingle roof, and so, it appears, did some of the bungalows which followed.[1]
What Makes a Shingled Style House?
The Shingle style rejects excessive decoration and embellishment and seeks instead the effect of a complex shape enclosed within a smooth (wood shingle) surface. It is the wall of shingles which unifies the irregular outline of the house. In Shingle style houses decorative detailing, when present, is used sparingly. The style emphasizes the volumetric spaces within the house more so than exterior surface details.In Shingle style houses the walls appear as thin, light membranes shaped by the space they enclosed. The effect is heightened by bulging segmental bays or half round turrets jutting out from the body of the houses rather than as fully developed elements. At times the shingled walls seem thinner and lighter when contrasted with a basement floor of rubble masonry or fieldstone.
 |
| Travenna, Armidale 1889, Trevenna Road, University of New England, Armidale |
- The gambrel roof is more common than the hipped.
- Chimneys are generally less obstrusive, conforming to the prevailing horizontality of the Shingle house.
- But the architects who designed the Shingle, favored opening up the interior space but with few rooms.
- The rooms, however, were a lot bigger in size making sunlight easier to reach in and light the interior.
 |
| “Highlands” was built in 1892‐93 for Alfred Horden and his wife, |
Shingle style’s Identifying Features
- Houses are generally two or three stories tall
- House spreads low and anchors to ground on a heavy stone foundation
- Weight, density, and permanence are emphasized and articulated
 |
| The Gables, in Spruson Street by BJ Waterhouse 1920 |
• Dark and rough-hewn stone masonry
• Asymmetrical volumes in the form of cross gables and roof sections of different pitch, wings, turrets, bays, and oriels
• Shingles in many colors, such as the Indian reds, olive greens and deep yellows
 |
| "A sensational, large, turbulent house, with towering chimneys and swirling shingles" Hollowforth, 146 Kurraba Rd Neutral Bay NSW |
• Sweep of the roof may continue to the first floor level providing cover for porches, or is steeply pitched and multi-planed
 |
| 9-11 Mans Avenue Neutral Bay |
 |
| House 17 Calypso Avenue Mosman |
• Wide porches
• Broad gables
 |
| The Hastings, 2 Hayes Street, Neutral Bay, NSW |
 |
| 17 Calypso Avenue Mosman |
• Free-flowing interior
• Large rooms and porches loosely arranged around an open “great hall,” dominated by a grand staircase.
 |
| 28 Mistral Avenue Mosman Mosman |

Shingle Style Interiors
Freedom and openness characterize the Shingle style interior. The focal point is a living hall complete with fireplace, which is a feature inherited from the English Queen Anne houses. |
| Tulkiyan Staircase | Sydney Living Museums |
- The main stairs often rise from the living hall, around which one finds other reception rooms.
- These rooms are often entered through wide openings with sliding doors, so that the whole area could be made into a single, subdivided space.
 |
| Tulkiyan, Gordon NSW |
- Verandas and porches are integral parts of the plan; not attached, as in Romanesque or Queen Anne houses.

- Wood paneling predominates in the main rooms. In fine houses it might be raised-panel mahogany to the ceiling, oak in other houses, and in more modest seaside Shingle cottages, battens or beadboard paneling.
 |
| Tulkiyan Dining Room | Sydney Living Museums |
From page on Gordon Heritage
TULKIYAN, Gordon NSW
 |
| Tulkiyan is of State significance as an important, intact example of a fine Arts & Crafts suburban villa |

 |
| Tulkiyan House Museum |
Tulkiyan is an Arts & Crafts style suburban villa designed in 1913 by architect B.J. (Bertrand James) Waterhouse (1876-1965) of Waterhouse & Lake Architects.
The house was built for Mrs Mary Donaldson and her husband William, a Sydney merchant. It remained in Donaldson family ownership and occupation for 80 years, with minimal alterations to furnishings and building fabric. When the last of the family, Miss Mary Donaldson, died in 1994 aged 91, Tulkiyan became the property of Ku-Ring-Gai Council.
As a house museum, Tulkiyan illustrates the early 20th century fashion, taste and lifestyle of an Edwardian family on the affluent upper North Shore of Sydney.The largely intact interior is furnished with most of the original contents of the house. Furniture bought from David Jones in 1913 was simply updated in 1930 through the replacement of worn carpets and a re-covering of dining chairs.
The original front garden layout also remains, along with remnants of early plantings, including lily pilly trees on either side of the main gate. Tulkiyan’s asymmetrical form, gables, shingle roof, wall finishes and bay windows are also typical of the period and the dark stained timber joinery of the interiors, decorative plaster ceilings and Art Nouveau style gas fireplaces are all synonymous with the Arts and Crafts architectural style.

- Photographer:James Whitelock
- Date Photographed:March 1990
- Original image format:35mm mounted slides
- Copyright:Caroline Simpson Library & Research Collection, Photograph James Whitelock, (c) Sydney Living Museums
Built in 1913, Tulkiyan is an important example of the work of Bertrand J Waterhouse, a prominent Sydney architect. In Federations arts and crafts style, it displays asymmetrical, dominant gables; shingled roof and wall finishes; and bay windows. The interior includes elaborate plaster ceilings, Art Nouveau style gas fireplaces and built-in cupboards - an innovation at the time.
The Donaldson family lived in the house continuously for over 80 years from 1913, during which the original style was maintained. The home and its contents provide an insight into upper middle class life in Sydney during the first half of the 20th century.
Tulkiyan was built for Mary and William Donaldson and their three children, Mary Isobella, William Jnr and Margaret.

Tulkiyan was built on part of the 40 acres of land that had been granted to Michael Ansell on 30 June 1823. In 1824, the 40 acres was sold to William Fowler, who then leased it to Messrs. Giles and Ritchie. It was further mortgaged to Samuel Lyons, an

auctioneer, who, in 1843, finally disposed of the property to Robert McIntosh II who was already a landowner and occupier of other substantial properties in old Lane Cove.
- The house is designed in the Federation Arts and Crafts style by B. J. Waterhouse. Tulkiyan is an important intact example of Waterhouse's work.
- The house is asymmetrical with an all embracing roof line covering balconies and verandahs. All major rooms downstairs and bedrooms upstairs have access to verandahs and sleeping out was 'an activity seen as being conducive to health'. Tulkiyan means 'gable' in Gaelic (Anthony, 2008, 1).

- As in Waterhouse's other domestic designs, the dominant, all embracing roof is a considerable technical achievement dominating the building. It broods over the general mass of the house unifying all its separate parts. Waterhouse wrote:
- 'The cast shadow on rough cast or brick broken by the light on glass and shutter is most beautiful, and the unifying value of the shadow is very great'

- Balconies and verandahs should either be absorbed within the structural bounding lines of the mass, or be large enough to avoid that meagre and disjointed appearance so detrimental to the design, and should provide sufficient space for living or sleeping and out accommodation now so customary.'
 The principal wall material unlike many of Waterhouse's contemporary designs is a dark mahogany/brown brick combined with beautiful red/brown plane tiles and gables which are heavily half-timbered and pargetted with rough cast.
The principal wall material unlike many of Waterhouse's contemporary designs is a dark mahogany/brown brick combined with beautiful red/brown plane tiles and gables which are heavily half-timbered and pargetted with rough cast.- Interestingly, Waterhouse was to choose a similar brick when he built his own house 'The Gables' in Neutral Bay - between 1920-23. The tall chimneys have their own gabled roofs and are almost a trademark of a Waterhouse design from this period. The large semi-circular arch which defined the front verandah of Tulkiyan echoes a favourite architectural motif of the great American architect, Henry Hobson Richardson.
- The Shingle style, unlike the earlier Victorian aesthetics which preceded it, was an unusually free-form and variable style.
- One reason for the range in variety is the that it had originated and remained primarily a high-fashion style designed by architects for the wealthy rather than becoming, like the Queen Anne, adapted for housing among all social classes of Americans.
Shingle Style Houses on the National Heritage Register
- Aldene, 17 Dundonald Av, Malvern East, VIC, Australia

17 Dundonald Avenue East Malvern - Butherwah Homestead Butherwah Rd, Urana, NSW, Australia

Old gem: The impressive Butherwah house. - Hastings, 2 Hayes St, Neutral Bay, NSW, Australia

Hastings - Penghana, 32 Esplanade, Queenstown, TAS, Australia

Penghana - Pibrac and Garden, 11 Pibrac Av, Warrawee, NSW, Australia

Pibrac and Garden - Sirius Hoe, 5 Raglan St, Mosman, NSW, Australia

- Trialba, 79 Frederick St, Merewether, NSW, Australia
- Tulkiyan, 707 Pacific Hwy, Gordon, NSW, Australia

Tulkiyan is of State significance as an important, intact example of a fine Arts & Crafts suburban villa - Warranamurra, 32 Laurel Bank Pde, Newtown, VIC, Australia

References
- About the Shingle Style: http://architecture.about.com/od/housestyles/ss/shingle.htm#step1
- http://circaoldhouses.com/shingle-style/
- Wikipedia; Shingle Style
Main article: Shingle Style architecture
- ^
Miles Lewis: Australian Building 2.05 - http://www.mileslewis.net/australian-building/pdf/02-timber-grass/2.05-shingles.pdf
No comments:
Post a Comment