Mona Vale Road, Pymble
Table of Contents
Mona Vale Road, Pymble, NSW
Mona Vale Road runs through three suburbs of Ku-ring-gai: Gordon, Pymble and St Ives. The borders of these suburbs have changed over the years.- Since 1900 Mona Vale Road has undergone two changes of name.
- Originally called Pittwater Road by 1904 the stretch from the Lane Cove Road (Pacific Highway) to Telegraph Road was called Stoney Creek Road and from Telegraph Road northwards it was called Pittwater Road.

Mona Vale Road runs along a ridge dividing the watershed on the south east via the Pymble Valley to Middle Harbour and north to Cowan Creek towards Broken Bay, and towards the Lane Cove River catchment. It is likely to have been formed in the path of an Aboriginal route, one of the first roads defined as a route to Pitt Water.
Heritage Conservation Area HCA1 is located on the east of Mona Vale Road and forms a residential precinct. The layout of this area has been determined by Mona Vale Road and early 20th century and Inter-War development.
It includes a Federation Style Bungalow that is set back from Mona Vale Road behind C. Bowles Thystlethwayte Reserve.
 |
| Glengarriff, 12 Anatol Place, Pymble |
Of high local significance as a finely detailed and highly intact Federation bungalow built in 1902 for a prominent Sydney businesswoman within the grounds of the former Highlands Estate then owned by her daughter.
- This significant house in the area is: Glengariff, a Federation Style Bungalow with a wide roof overhanging a verandah with exposed rafters and simple timber decoration and gables.
- Glengarriff was built for businesswoman Mrs Harriette Adelaide McCathie as her retirement home. She was then living at 27 Wycombe Road, Neutral Bay. The original address was 9 Stoney Creek Road.
- The Pymble site was chosen for its proximity to her daughter Harriette Henderson Brown and her grandchildren who had, just under a year before, bought The Highlands.
- Mrs McCathie commissioned architects Slatyer and Cosh to design Glengarriff, the original architects for The Highlands, and the house was built by Brown and Tapson in late 1902. At that time, the frontage to Stoney Creek Road was nearly 330ft, and the site just over one and a half acres.
- The architects were Slatyer and Cosh and it is the only surviving building from the former Highlands Estate following subdivision in 1965.
- Glengarriff helps demonstrate the early built history of Pymble when it was the desirable address of many prominent Sydney families and forms one of a group of surviving Queen Anne Federation villas that line Mona Vale Road.
- The house still retains its immediate inner garden and landscape setting with original features such as embankments, paths, garden beds and steps that enhance its architecture presence and streetscape presentation. The surviving garden with its early camillias provides important surviving horticultural evidence of the extensive gardens that originally surrounded The Highlands.
Of high local historical significance as one of the earliest surviving churches built in the Ku-ring-gai area and an important building in the development of the local Wesleyan Methodist church.
- The two early buildings – church (1879) and Sunday School (1889) – are two of the few buildings that survive along the former Stoney Creek Road/Pittwater Road that pre-date the opening of the railway line in 1890. In this regard, both the church and the Sunday School buildings belong to the first phase of development in Pymble following the break up of the original large land grants.
- Other surviving prerailway buildings along Mona Vale Road include Greenwood at 121 Mona Vale Road (1870), St Ives Public School and headmasters cottage (1889) and Narelle, 3 Narelle Avenue (1888).
| Dwelling | 24 Mona Vale Road, Pymble
| ||||||
| Dwelling | 42 Mona Vale Road, PymbleHistorical period: 1921-1940.Sold for $670,000 in Jun 2003 | ||||||
| Lanosa | 62 Mona Vale Road, Pymble
There is a nodal point of three significant houses located at 62, 67 and 71 Mona Vale Road. 62 is a large Federation house that retains its form though it has been significantly altered with the removal of decoration, and rendering.
| ||||||
| Dwelling | 67 Mona Vale Road, PymbleHistorical period: 1901-1920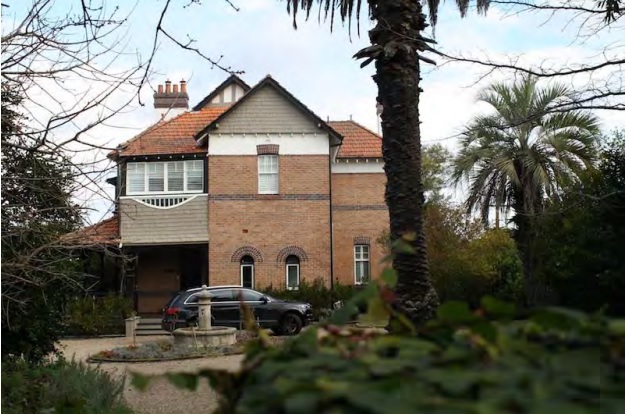
| ||||||
| Dwelling | 71 Mona Vale Road, PymbleHistorical period: 1901-1920
| ||||||
| Anglyn | 97 Mona Vale Road, Pymble
Historical period: 1921-1940. "Grand 1919s Family Manor with tennis court and swimming pool" Built c1919 on an impressive 1625sqm double block, this stately family manor enjoys a central location and old world charm. Showcasing exceptional craftsmanship a classic Hardy Wilson design and a wealth of exquisite features, 'Anglyn' captures the neo- Georgian style. Grandly scaled interiors offer a choice of formal and family living zones spilling out to established gardens, swimming pool and tennis court. A period listed residence, with a treed outlook and peaceful setting. Secluded behind a high brick wall it features 4 large bedrooms and study, a 5th and 6th bedroom on the lower level with versatile living and sitting rooms. ~ Large reception hall ~ Magnificent formal living & dining rooms, ~ Soaring ornate ceilings, open fireplaces, Kuri pine floors, and French doors ~ Huge eat-in kitchen & adjoining walk in pantry ~ 4 large beds, study/ home office, family living, dining room & sitting room ~ Master retreat with built ins and ensuite ~ 3 bathrooms, Downstairs features rumpus room, 2 bedrooms and bathroom, storage and cellar ~ Sunny pool with entertainer's courtyard & Tennis Court ~ Ducted air, automatic garage door with internal access 2 cars | ||||||
| Stapleton | 98 Mona Vale Road
A landmark residence with high ornate ceilings and lead light windows, requiring only the finishing touches inside and landscaping to the rear. - 6 bedrooms and 5 bathrooms plus study - Master suite with ensuite, WIR, parents retreat and Gym - 3 new bathrooms with heated flooring - New roof, sarking and insulation - Reverse cycle ducted air-conditioning upstairs - Ducted Gas Floor heating down stairs - Land: 1800sqm with a 44m frontage approx. - Eight period fireplaces | ||||||
| Juniper Green | D. A. Pratten House. 100 Mona Vale Rd Pymble(at cnr of 88 Telegraph Rd) Pymble. Photographs below held at State Library of Victoria
Designed by Walter BurleyGriffin in 1935. Read: Walter, Walter everywhere.
| ||||||
| Dwelling | 101 Mona Vale Road, PymbleOne-storey Tudor Revival style
| ||||||
| Robyn Hill | 111 Mona Vale Road, Pymble
This home has two addresses because it occupies 4 blocks of land and is listed on two titles. It is a two storey , 4 bedroom house designed by architect Allan Taylor after Invergowrie, his father-in-law's house in the Melbourne suburb of Hawthorn, and built in 1933. Mr Taylor's family still occupies the house. Other accommodation includes a living room and library with open fires, a dining room and a large kitchen. The kitchen is the only part of the house to have been updated but it probably needs further renovation. Historical period: 1921- 1940.
|
136 Mona Vale Road, Pymble
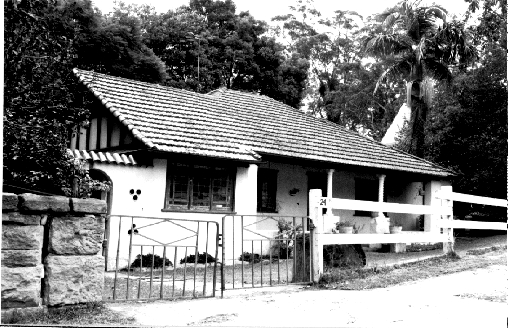


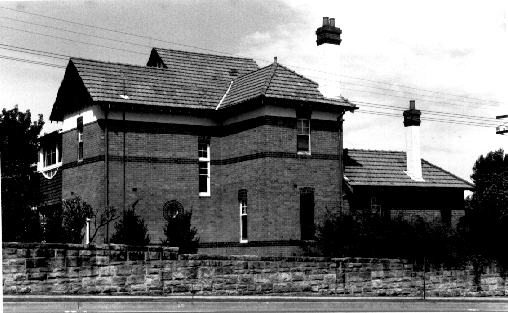
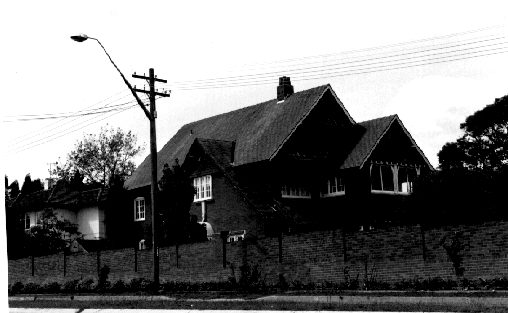








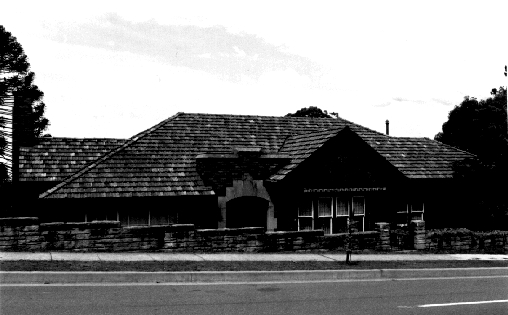


No comments:
Post a Comment