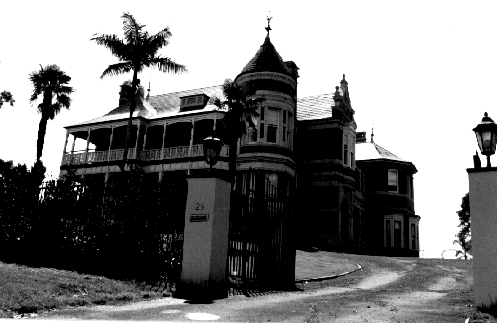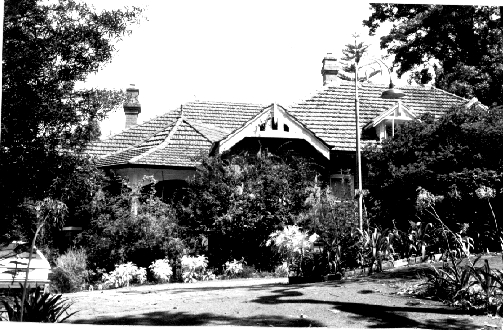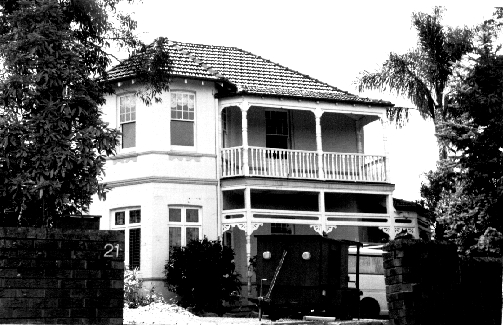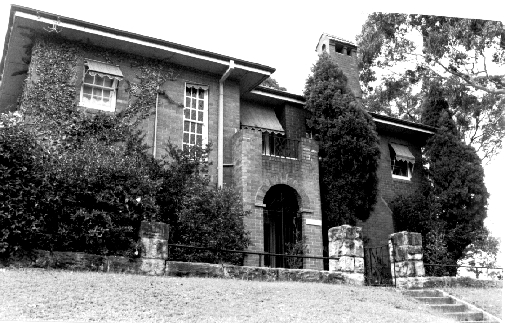| Kierwa |
29 Church Street, Pymble
 |
| Kierwa 29 Church Street, Pymble; by: R Moore, P Pike, H Proudfoot |
 The original portion of the house was built in 1894 and a major new wing was added in 1905. The 1905 Federation wing has a very high level of significance.Built for Duncan Carson. Historical period: Pre-1900. Later altered. The original portion of the house was built in 1894 and a major new wing was added in 1905. The 1905 Federation wing has a very high level of significance.Built for Duncan Carson. Historical period: Pre-1900. Later altered.
"Kiewa was built in two sections and is a mixture of styles. The original part of the house was basically an Australian Colonial style house with Queen Anne and Victorian elements added.
- The round corner tower with its central roof and terracotta ornamentation was derived from the style of the High Victorian era.
- The polychromatic effect of the painted cement bends between the red brickwork was also of Victorian origin.
- The formal front porch with its Flemish style gable, projecting oriel window and
 |
| carport on the western side of the house |
classical detailing was however derived from English Queen Anne style.
- Apart from these added features, the house was basically very simple in form, with a two-storey verandah running around three of the sides."
"About the turn of the century (1905) a new addition was built onto the northern side of the house.
- This section was built in the Australian Federation style, the detailing being much simpler than that on the older section of the house.
- It was characterised by a very large bay, with three smaller bay windows projecting from it, which seemed to balance the front façade of the house.
- The northern veranda, which had been supported on turned timber columns with cast iron infill panels was replaced with a much heaver brick version.
- The simple roof form and the painted bands of the old house were continued across onto the new addition, thus connecting the two sections."
 |
| 29 Church Street, Pymble |
"The design of the house took advantage of the elevated site with two storey verandahs providing views to the north, east and south of the residence.
 |
| The interwar period additions |
The 1905 additions to the north eastern corner of the house recreated the terrace with first floor verandah described as a ‘wide sleeping out balcony’ (p6 SMH 3 October 1914).
In 1983 the house was extensively restored with a minor addition of a new kitchen and associated terrace at the north western corner of the building.
Several outbuildings north of the garage were removed and a large section of the sloping garden modified for a tennis court and pool.
The driveway was relocated, via the front setback, to a new carport within the western side of the house. To preserve the significant views from the rear northern terrace, the pool and tennis court were set down lower than the original terrace." - MEETING OF Ku-Ring-Gai COUNCIL TUESDAY, 9 AUGUST 2011 AT 7.00PM" |









No comments:
Post a Comment