Architect Walter LIberty Vernon, NSW
[Previous post: Alba Longa, Appian Way Burwood ... Next post: ]
NSW's greatest Federation Architect
Table of Contents

Major practitioner of Federation Free Style
 |
| Walter Liberty Vernon |
Walter Liberty Vernon (11 August 1846 – 17 January 1914) is noted for designing multiple government buildings which are still standing, many of which have a heritage listing. (see below)
- "The public will see his monuments for a long time - perhaps for all time - in the city and in the country". - Prime Minister of Australia, Joseph Cook
Early life
Walter Liberty Vernon (1846-1914), architect and soldier, was born on 11 August 1846 at High Wycombe, Buckinghamshire, England, eldest son of Robert Vernon, banker's clerk, and his wife Margaret, née Liberty.- Educated at the Royal Grammar School, High Wycombe, and at Windsor, Walter was articled in 1862 to the London architect W. G. Habershon; he attended Sir Robert Smirke's lectures at the Royal Academy of Arts and went at night to the South Kensington School of Art.
- He was articled in 1862 to a London architect, W.G.Habershon, and studied at the Royal Academy of Arts andSouth Kensington School of Art.
- On completing his articles, Vernon worked for Habershon & Pite and from 1869 took charge of their branch office in Wales. On 11 August 1870 in the Dock Street Chapel at Newport, Monmouthshire, he married Margaret Anne Jones (d.1919).
- He then ran an office for the London architect Charles Moreing at Hastings where he set up his own practice in 1872. Vernon went on sketching trips through Holland, Belgium and Germany, and carried provisions across the Prussian lines during the siege of Paris.
- Suffering from bronchial asthma, he spent a year recuperating at Malta. A member (fellow, 1883) of the Surveyors' Institution from March 1880, he opened an office in Great George Street, London, while retaining his practice at Hastings.
- When his asthma recurred in 1883, he was advised to leave England: the family sailed in the Ballaarat, reaching Sydney on 3 November.
 Fire Station, The Avenue, Randwick |  Rangers Cottage |
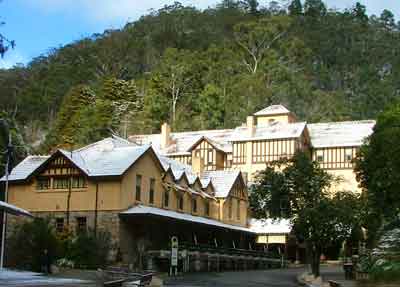 | |
| Jenolan Caves House | The Chalet, Government House |
Career in Australia
Vernon established a private practice in Sydney. Commissioned to build a department store for David Jones Ltd (George and Barrack streets, 1885), Vernon designed his own home, Penshurst, at Neutral Bay in 1884.- He bought adjoining land where he designed and built several villas. From 1 October that year until February 1889 he was in partnership with W. W. Wardell.
- Vernon assisted with works already in progress, designed buildings and supervised Wardell's Melbourne projects in 1884-85. Vernon was an alderman on East St Leonards Municipal Council in 1885-90.
- Elected a fellow of the Royal Institute of British Architects in 1885, he joined the (Royal) Art Society of New South Wales in 1884, (Sir) John Sulman's Palladian Club and the Institute of Architects of New South Wales in 1887, and the Sydney Architectural Association in 1891.
On 1 August 1890 Vernon was appointed government architect in the new branch of the Department of Public Works which had been created to allow private architects to compete for the design of all public buildings estimated to cost over £5000. The government architect was to supervise the construction, with a commission paid to the selected architect.
- For new work below £5000 and for all alterations and maintenance, Vernon was required to make do with the remnants of James Barnet's staff (73 in 1890, reduced to 44 by 1893). Of three competitions held, only one resulted in a completed building (Grafton gaol, 1891).
- By the end of 1894 Vernon showed that the new system cost twice as much as designs from his own office: competitions were never reinstated during his tenure. but later joined the Government Architect's Branch in 1890 as Government Architect. The activities of this office were boosted in 1894 when extra funding was committed as a way of creating relief work during the Depression.
Vernon's Architectural Styles
He employed a range of styles, but all reflecting his early training and English influences.1. Vernon's Queen Anne designs

In the early 1890s Vernon was the leading NSW exponent of the emerging local variant of the Queen Anne Revival that today is known as the Federation style. Rather than employing the neoclassical for public buildings, he continued to experiment, as he had been doing since his arrival in Sydney, with acclimatising the Queen Anne Revival style to suit NSW.
In his design for Irwin House at the Newington Asylum (now Silverwater Gaol), Vernon combined English institutional planning with colonial forms.
- Whilst still a Queen Anne Revival style building, Irwin House shows how Vernon was refining the design of his public buildings to suit the Australian climate, employing details that were drawn from Eastern sources.
- Built in 1891-92 as staff quarters, the building was constructed, as the other asylum buildings had been, within the extensive landscaped grounds of Blaxland’s Newington House on the banks of the Parramatta River at Silverwater.
The Chalet, Government House (1891)
- A two-storey timber villa with a deliberately asymmetrical brick chimney and oriel windows, the Chalet continues the series of picturesque lodges built in the Domain, rather than following the Gothic Revival style of the main house.

The court house at Maclean and the adjacent Post Office and Police Station, constructed between 1892 and 1896, show the informality made possible by the use of the Queen Anne Revival.
| Maclean Post Office, Courthouse and Police Station | |||||
|---|---|---|---|---|---|
 |
| ||||
|
|
2. Vernon's Domestic Scale Buildings in Federation Queen Anne style
"It is gratifying to be able to report that, as a whole, the New South Wales modern police buildings compare most favorably with those in England, and in some respects I am of the opinion, are superior." - Vernon.
|  | |||||
|
| |||||
|
|
- The distinguishing feature of this standard design was the use of one verandah to the side entrance and a second verandah to the front, separated by a gable with an arch headed window.
- The less forbidding appearance of public architecture had been the hallmark of Vernon’s public architecture to date, and the trend can be seen in the post offices and police stations already discussed and in the design of the court houses at Bowral, Hay, Katoomba, Macksville, Maclean and Parkes.
Later Vernon favoured what were later known as Federation styles such as
- Federation Arts and Crafts and
- Federation Free Style. (The Federation style was, roughly speaking, the Australian equivalent of the Edwardian style.)
| Vernon's Federation Arts and Crafts designs | |||
|---|---|---|---|
 |  |  |  |
| Fire Station, St John's Road,Glebe | Fire Station, St John's Road,Glebe | Jenolan Caves House | Mosman High School 1930,built 1894 |
- Examples of Vernon's Federation Arts and Crafts style were his fire station in St Johns Road, Glebe, Jenolan Caves House in the Blue Mountains and the Public School, Military Road, Mosman.[2]

Jenolan Caves House - a great hotel designed by Walter Liberty Vernon
 | Pyrmont_Fire_Station-1.jpg/120px-(1)Pyrmont_Fire_Station-1.jpg) |
| ||
| Fire Station, The Avenue, Randwick | Fire Station, Pyrmont Street,Pyrmont | Former Police Station, Bourke Street, Surry Hills |
- Examples of Vernon's Federation Free Style were his fire stations in The Avenue, Randwick; Darlinghurst Road, Darlinghurst; and Pyrmont Street, Pyrmont. The last two are on the Register of the National Estate.[3]
- Another example of Federation Free Style is the former police station, Taylor Square, Darlinghurst, also on the National Estate.[3]
- in a stylistic departure, he designed the (former) police station in Bourke Street, Surry Hills, in the Romanesque style; it too is on the National Estate.[3]
Former police station in the inner city suburb of Darlinghurst
Glebe Fire Station
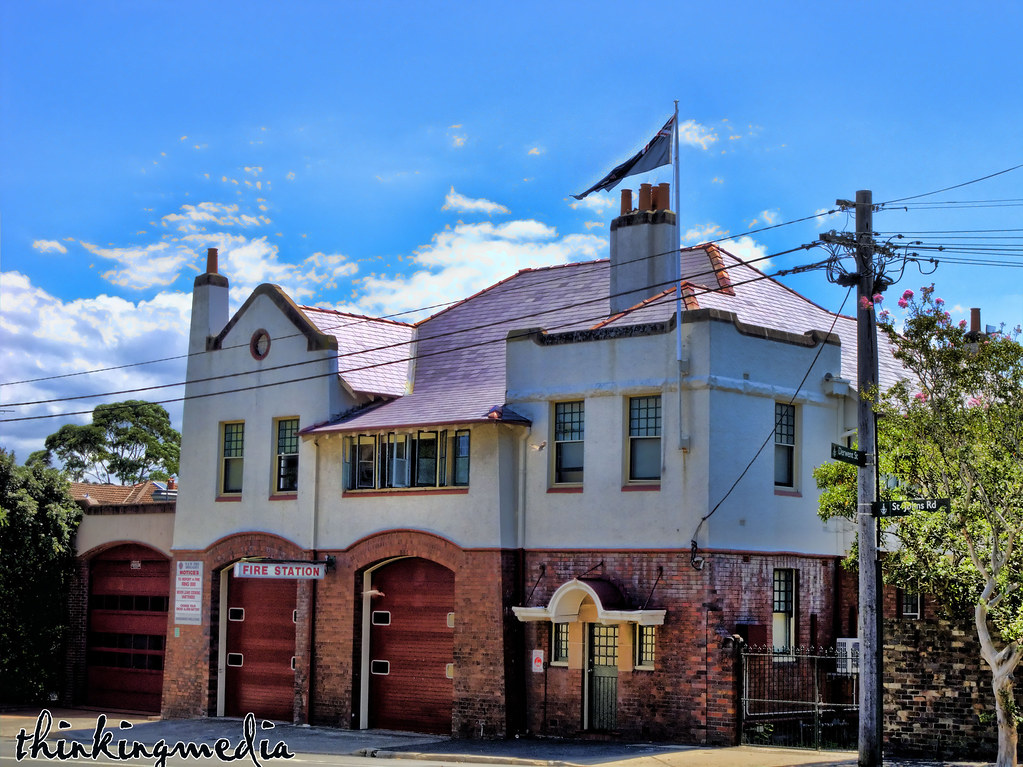 |
| Glebe Fire Station c.1905 |
- Designer/Maker: WL Vernon - direction, EL Drew design; Builder/Maker: Sandbrook Bros
- Physical description: Federation Arts & Crafts: a two storey building with a ground floor of dark red brick and a first floor of cream rough cast with sandstone coping and tall terracotta chimney pots.
3. Federation Arts and Crafts
- Caves House appears to be his first public building employing an English vernacular revival style. Caves House can be seen as influenced by the large country houses in England such as Standenin Sussex, St. Alban’s Court in Kent, Avon Tyrrell in Hampshire and Cragside in Northumberland.
- All are in the English vernacular revival (Arts and Crafts) style with its stress on homeliness and simplicity and whose advocates took care to base each building on the building customs and materials of the region in which it was built.”
- Jenolan Caves House was built from limestone quarried on site.
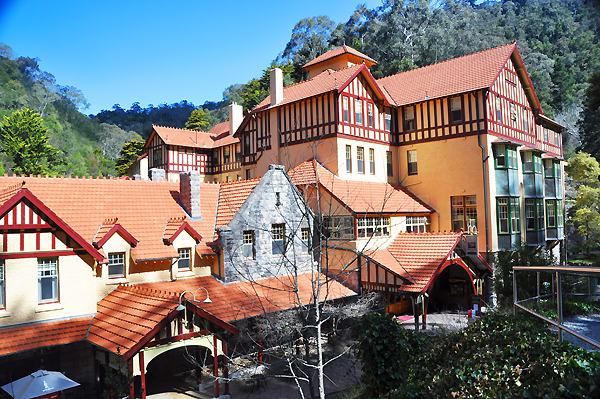 |
| "Caves House at Jenolan Caves" by Melbouge |
4. Federation Free Style
During Vernon's period as NSW Government Architect he developed his distinctive 'Federation Free Style" as the 'leitmotif' of the Government Office designs. [1]- 'Federation Free Style' has been compared to a commercial simplification of the exuberant 'Queen Anne' domestic vernacular revival, characterised by the use of picturesque gabled design, red brick walls and white window trim.
- 'Free Style' architecture used traditional materials and constructional methods, but liberated itself with the literal reinterpretation of historic styles, as did the popular Queen Anne revival, for example with gables and gothic features such as turrets.
|
| ||||
|
|
- the Art Gallery of New South Wales,
- the Mitchell Library (part of the State Library),
- Central Railway Station and Newcastle Court House; all of which are on the National Estate.[3]
5. Examples of Vernon's Classic Style | |||
|---|---|---|---|
 | 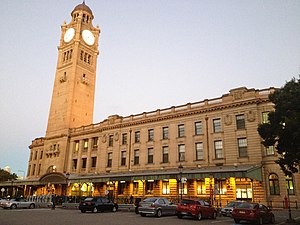 | .jpg) | |
| Art Gallery of New South Wales | State Library of New South Wales,Mitchell Wing | Central Railway Station, Sydney | Newcastle Courthouse 1890 |
Central Station has been described as "the grandest railway station in Australia."[4]
- Vernon also designed significant additions to existing buildings, such as Customs House, Sydney; Randwick Police Station; the Chief Secretary's Building, Sydney; Balranald Post Office; Armidale Post Office; and the former Premier's Office, Sydney. His office was also responsible for the public decorations during the Federation celebrations of 1901.
Later Years
On 11 August 1911, the day of his 65th birthday, Vernon's twenty one years of administration came to an end, leaving the capable George McRae as his logical successor. He retired as New South Wales Government Architect and returned to private practice, establishing a partnership with Howard Joseland. The latter, also born in England, was a practitioner of the Federation Arts and Crafts and Federation Bungalow styles.[2]- One of the buildings designed by Vernon and Joseland was the Paterson Reid and Bruce building, York Street, Sydney, which is now on the National Estate.[3]
- Vernon had an outstanding career as an architect, with approximately thirty of his buildings being on the Register of the National Estate.[3] He is known as a key practitioner of various Federation styles.[2] Vernon Circle in Canberra is named after him.[5][6]
Death and funeral
Vernon died on 7 January 1914. Seven week's prior to his death he entered hospital for treatment of a leg he had injured while testing a patent fire escape as Government Architect. The leg had to be amputated, but as Vernon refused an anesthetic, complications set in which led to his death.The Prime Minister of Australia, Joseph Cook, in remembering Vernon said…. "It is with most profund regret…. that I saw that Colonel Vernon had gone over to the great majority. His was a most useful and valuable life…. It was Christopher Wren to whom it was said 'if you could see his monument, look around'. So with Colonel Vernon. The public will see his monuments for a long time - perhaps for all time - in the city and in the country".
To perpetuate his memory, the Lord Mayor of Sydney convened a public meeting, which raised funds to establish the "Colonel Vernon Scholarship in Architecture and Town Planning".
Vernon's "impressive funeral" at St James' Church, Sydney on 19 January was attended by "a large and representative gathering of mourners".[7]
Vernon's Architecture
When building revived in the mid-1890s, Vernon as Government Architect was permitted more staff.- Unlike his predecessor, Vernon saw major city public buildings as 'monuments to Art', large in scale and finely wrought in stone (the main facade of the National Art Gallery of New South Wales, 1904-06);
- suburban buildings took on the scale and character of their surroundings (Darlinghurst fire station, Federation Free Style, 1910); and
- country buildings were designed with cross-ventilation, shady verandahs and sheltered courtyards (Bourke Court House, Federation Free Style, 1900).
In running the branch, Vernon insisted on the highest quality of design, the use of improved materials and construction methods, and the application of business-like procedures.
- Reserving the right to approve designs, he delegated project responsibility to capable officers. This sound basis allowed flexibility for such tasks as providing illuminations and decorations for the Commonwealth celebrations and supervising statutory by-laws like the Theatres and Public Halls Act, 1908.
From 1901 Vernon had executed many site studies for the future Federal capital and later maintained that his most important duty had been his part in contributing to the eventual choice of Canberra.
- He was appointed in 1909 to the Federal Capital Advisory Board which negotiated with the New South Wales government for the transfer of land and formulated the conditions for a competition to design the city.
- Believing that Australians possessed insufficient knowledge of town planning to be able to do justice to the great possibilities, he advocated a world-wide competition. He supported Walter Burley Griffin in Building on 12 June 1913 when a departmental scheme, largely drawn up by C. R. Scrivener, was substituted for Griffin's winning plan.
As well as serving on many government boards and inquiries, including the royal commission on the Sydney water supply (1902), Vernon belonged to the Australian Club (from 1884), United Service Institution of New South Wales (1889) and Aerial League of Australia (1909); he was president of the Broughton Club (1910-12) and of the architecture and engineering section of the Australasian Association for the Advancement of Science (1913); he was also a commissioner for the Franco-British Exhibition, London (1908), a trustee of the Australian Museum, Sydney (1909), vice-president of the Millions Club (1913) and a councillor of the Town Planning Association of New South Wales (1913).
1. Vernon's City Monuments
Walter Liberty Vernon (1846-1914), New South Wales Government Architect, was most famous for his grand public works including the Art Gallery of New South Wales, completed in 1909.
Brooklyn Hotel 1912 Part of a homogeneous and well detailed Edwardian streetscape without equal in Sydney. The work of NSW government architect W L Vernon, assisted by William Moyes, who trained under Charles Rennie Macintosh in Glasgow. As such, this building has a direct link with one of the pioneers of Modern design. |
|
Registrar General's Building, Land Titles Office, Land and Property Authority A rare, fine and largely intact example of the Federation Gothic style used in an important government building in Sydney. It is significant as an important design of the Government Architect, Walter Liberty Vernon. The building is significant as part of the group of government buildings located in the immediate area | |||||||
Coroner's Court (former) It is a representative example of the public architecture of Walter Liberty Vernon, NSW Government Architect from 1890 to 1911, in its use of an unpretentious, almost domestic design invoking the truth-to-materials aesthetics of William Morris and the arts and crafts movement, and using picturesque elements and a dramatic roof line with restrained use of ornamentation. |
The Chief Secretary's building is of architectural significance because of the high quality of its architectural composition and execution, both externally and internally. It represents two works of great importance in the professionals careers of two outstanding nineteenth century architects. Barnet as Colonial Architect, considered it second only to his work at the GPO. The additions by Vernon represent one of the first and major works by the newly appointed Government Architect. That they were completed in a style and quality matching that of the original building (at least outwardly) in a time of sever economic recession is a further testament to the contemporary importance attached to this building. |
The former Treasury Buildings group (within the Intercontinental Hotel complex) is an outstanding example of the state's 19th- early 20th century public buildings and forms part of what is arguably the finest group of these sandstone buildings in NSW. The architectural forms and detailing of the group, with its strong links to Victorian "Neo-Classical" traditions, make it an extremely fine exemplar of this style and reflect important contemporary links with English architectural practice. The facade of Lewis's original building in particular is a premier example in NSW of 19th century "Italian Palazzo" style based closely on a London model. The bold but sympathetically related Vernon additions fronting Macquarie Street are impressively proportioned and detailed and represent an excellent and perhaps unique example of late Victorian eclectic architecture in NSW. |
2. Vernon's Suburban Structures
Drummoyne Fire Station
- Good local example of a Federation suburban fire station. These were built in some numbers in this period. Little altered.
- Designer/Maker:Walter Liberty Vernon 1909-1910
Neutral Bay Fire Station
Neutral Bay Fire Station is a particularly fine example of an Arts and Crafts style building, the work of Government Architect and local resident, W L Vernon.- It is an active fire station, with many orginal features. It relates well to its site and context and is an attractive building has social significance for the vicinity and regionally as a public facility.
Kogarah Fire Station

- Designer/Maker: WL Vernon 1910. Federation Arts and Crafts: an outstanding two storey brick and sandstone building with a hipped and gabled terracotta tiled roof on a corner site.
 |
| ||||
| Wisteria House, Hainsworth Street, Parramatta, NSW; Designer/Maker: W L Vernon A substantial two storey residence sited adjacent to an earlier Gardener's Cottage in extensive gardens, overlooking the Parramatta River. Face brick with sandstone detailing trim, tiled roof. | Cumberland Hospital. Front façade, street-facing side of Walter Liberty Vernon designed brick administration building. |
3. Vernon's Country Buildings
|
| ||||||
| Maitland Court House An outstanding and grandly designed Federation Free Classical building. | Lands Department, Government Offices, 21 Mitchell Street Bourke | Lands Office, 141 Newcastle Road, East Maitland |
Hay Courthouse
- 418 Moppett St, Hay, NSW, Australia

- Hay Courthouse makes excellent use of brickwork and reflects some characteristics of Federation Bungalow style as applied to a public building.
- The design helps to some degree to show Architect W L Vernon's concern for adapting buildings to their harsh environment; the building was the first courthouse designed by Vernon after he became Government Architect.
- The 1892 courthouse was built by contractor, Mr Brown from Young, at a cost of 6,500 pounds.
- The courthouse's large, simple roof planes and its deep verandahs are features of Federation Bungalow style architecture, in this case applied to a public building.
- The court room in this symmetrical building is double height and centrally placed; it is topped by a gable with the coat of arms and a finial. To the sides of three narrow windows are round, multipane windows.
Vernon's Neutral Bay Home
- Penshurst residence, Neutral Bay 1884
- However his own house, Wendover, built in Normanhurst in 1895, was a more modest affair. Named after a picturesque village in Buckinghamshire, England, the unpretentious exterior belied an elegant interior decorated with antiques and fine furniture. The sprawling grounds featuring large trees and cottage gardens allowed Vernon to indulge his passion for gardening.
.jpg) |  |  |
| 49 Kurraba Road, Neutral Bay | 53 Kurraba Road Neutral Bay | 57 Kurraba Road Neutral Bay |
- "Take particular notice of the impressive Victorian Villa residence on the intersection of Wycombe and Kurraba Rds. This is one of the surviving houses designed by Walter Liberty Vernon, Government Architect and resident of Penshurst (house formerly located to the north in present Penshurst Avenue). He was also a member of the Neutral Bay Land Company syndicate which promoted leaseholds in this vicinity in the late 1880s."[2]
 Portrait of Corporal Walter Liberty Vernon of the Sydney Lancers on horseback at Penshurst, Neutral Bay |  Vernon family picnicking in front of Penshurst, Neutral Bay, |
The Chalet, Government House Sydney
The Chalet, Government House Sydney - Chalet, Inner Domain by Government House, 1890The Chalet 1890, is located at the northern end of the Western Terrace, as is a motor garage. The Chalet and its covered walkway breaks with the Gothic style of Government House.
- It is designed in the Arts and Craft style, constructed of timber with a terracotta roof. It has half timbered gables and broad brick chimneys and an oriel window.





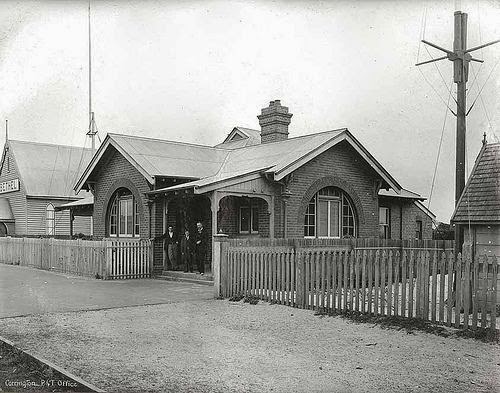







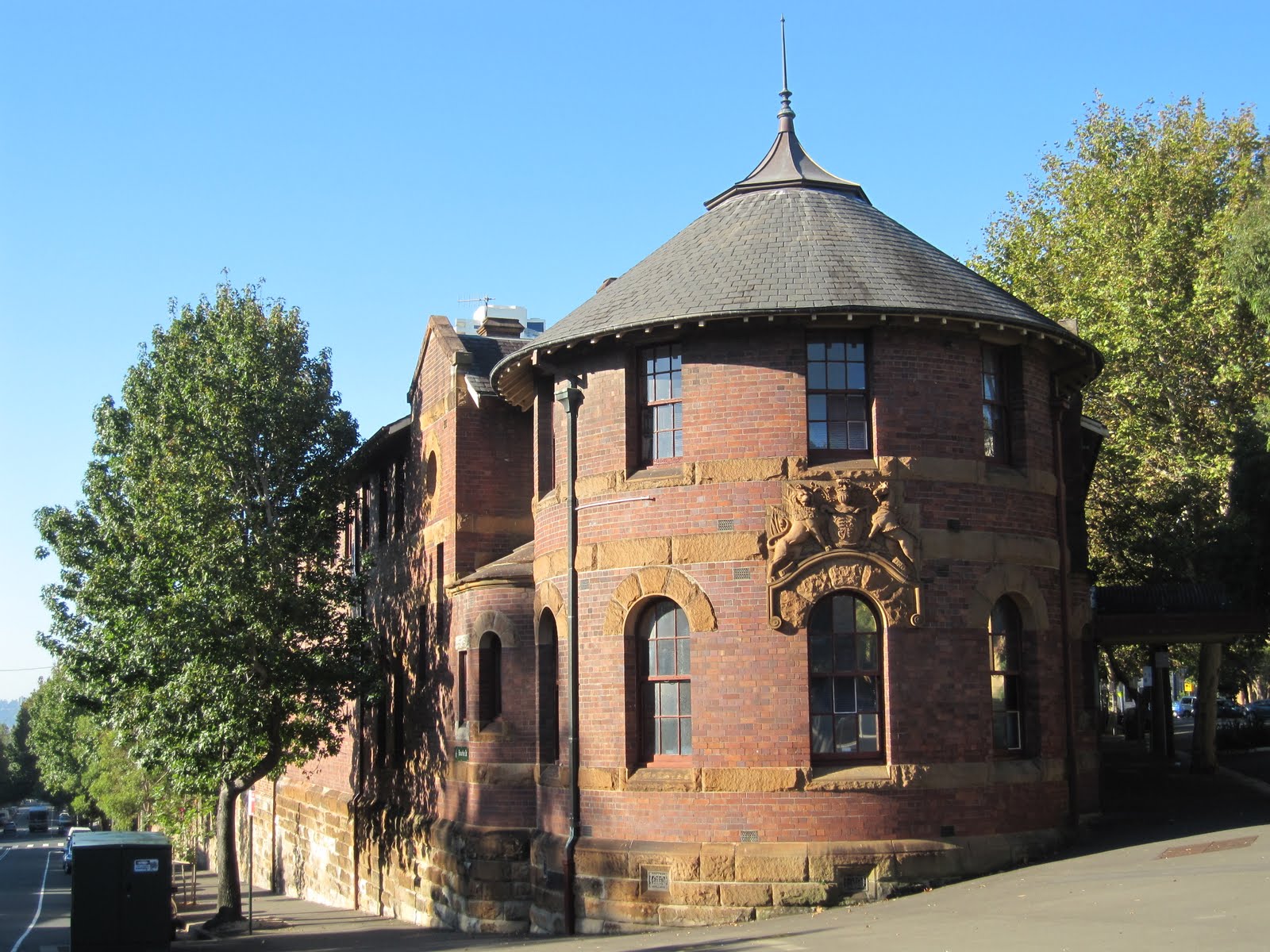





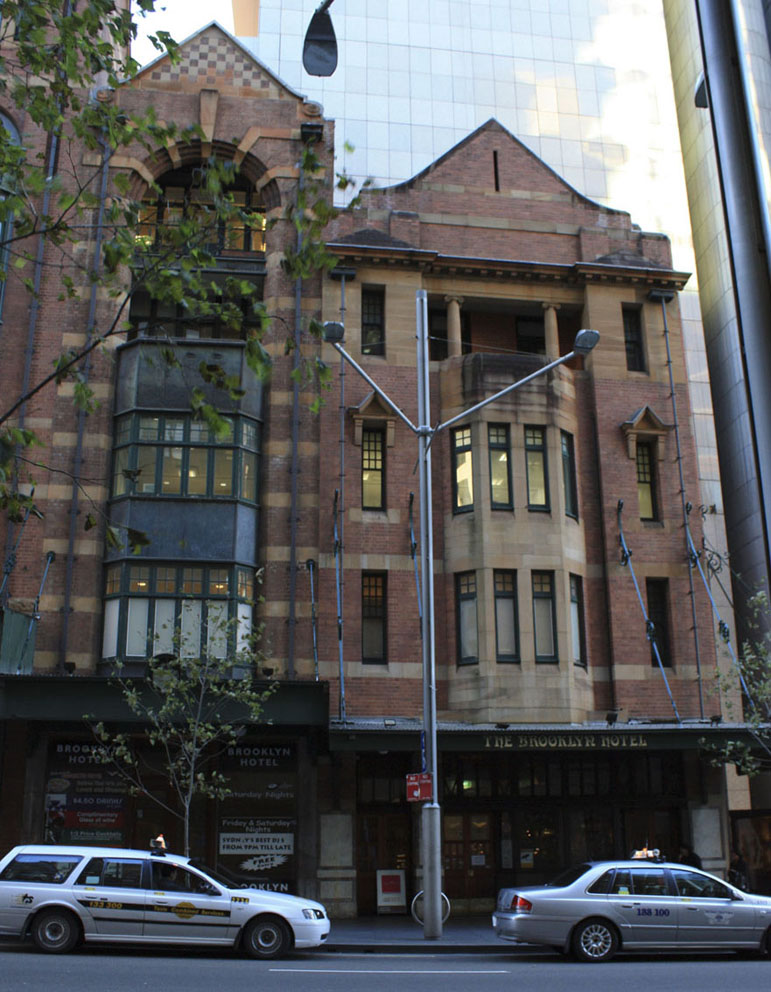
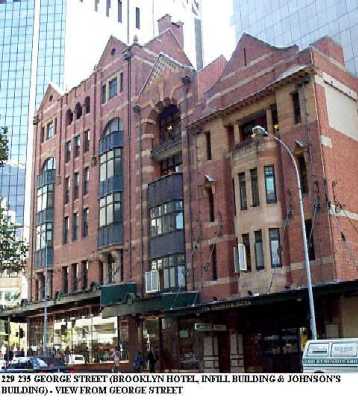
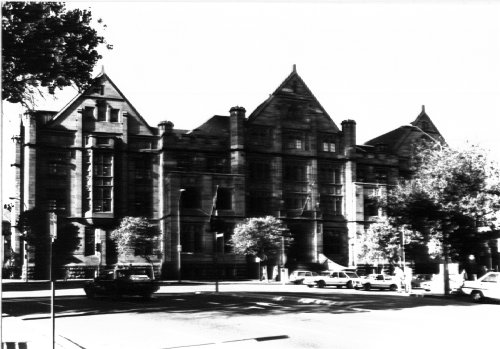
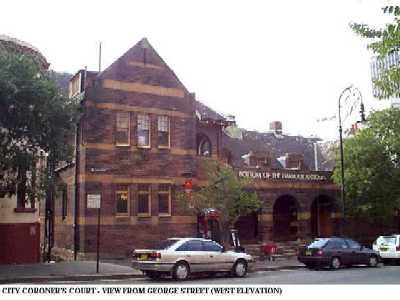
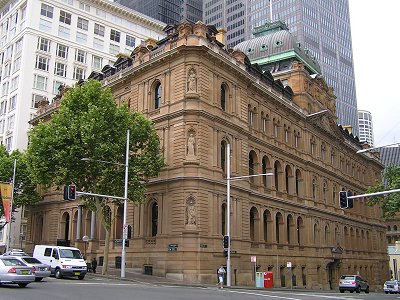
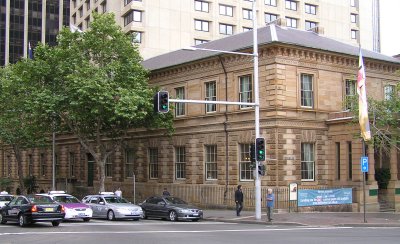
_Neutral_Bay_Fire_Station.jpg)
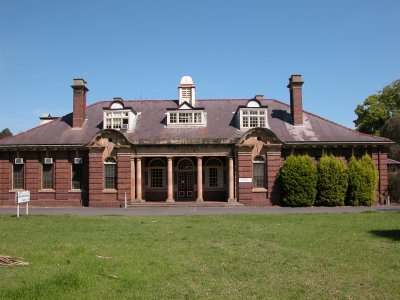

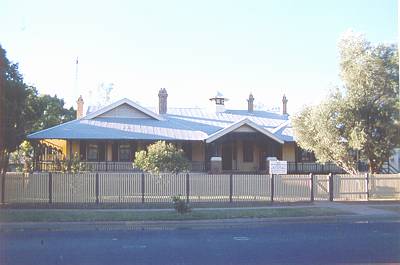
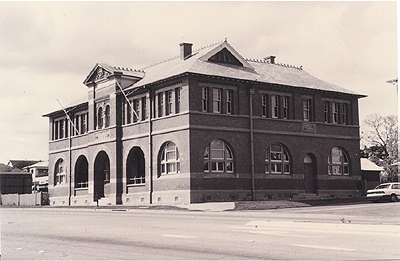
Wasn't Australian fortunate to gain the services of such a talented man
ReplyDeleteSpecial Thanks for sharing..Melange Restoration Inc. assists with all steps as Local Law 11 contractors in New York City. Melange Restoration made any building repairing swiftly and at minimal difficulty to you or your tenants.
ReplyDeleterenovation builders Randwick provide structural work. Get in touch with ATH Building Services to make your renovation dreams a reality. Call us at 0401 016 016.
ReplyDelete