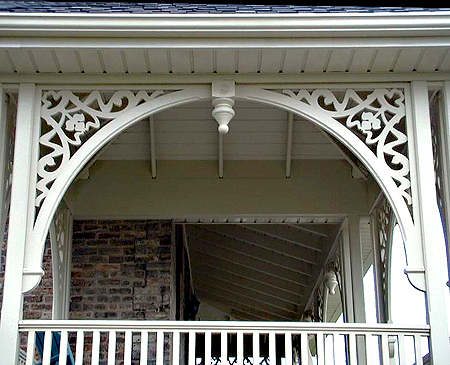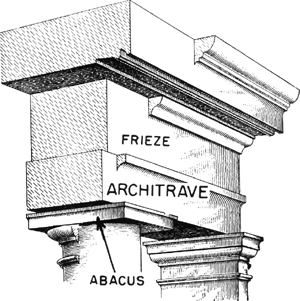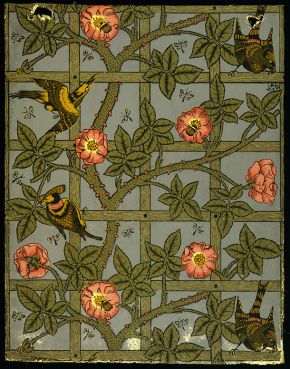Marvellous Art Nouveau themes in Malvern East
Table of Contents
- see also post Gascoigne Estate, Malvern
- see also post Art Nouveau and Federation Style
Art Nouveau
Art Nouveau was an artistic style that peaked from 1890 to 1905. It is characterised by extensive use of floral motifs and sought to bring art into all areas of life. So Art Nouveau designers were architects, interior decorators, artists, sculptures and furniture designers.[1]
 A private auction in Melbourne features this beautiful Federation home with superlative Art Nouveau detail:
A private auction in Melbourne features this beautiful Federation home with superlative Art Nouveau detail:
'Finchlea' - A benchmark...
This magnificent solid brick Federation family residence c.1907 is superbly sited on one of the Gascoigne Estate's grander allotments of some 1310 sqm in a wide tree lined street. |
| An exuberant Art Nouveau screen frames romantic leadlight decoration |
Throughout the residence there is an abundance of wonderful rooms each with distinctive character and proportions . The beautiful entry foyer and the grand reception rooms with ornate period detail lead to the equally appealing light filled family living room with open fire place and conservatory dining area opening from a bright and well appointed Miele fitted central kitchen.
 |
| An Art Nouveau arch matches the leadlight glass feature window |
 |
| The ceiling decoration is Victorian style |
 |
| The ceiling roses are remarkable |
The Art Nouveau designs in the above scroll work are an example of late Victorian floral patterns which swept the world at the turn of the last century, and illustrated here in porch bracketing in Canada: (from: Victoriana magazine)
 |
| Victorian fretwork |
406 Waverley Road Malvern East
This glamorous home reflects elements of disparate historical styles such as Art Nouveau, art deco, saracenic and earlier styles to create an unusual and unique property. It reflects a lifetime passion for art and design capturing the very essence of luxury living. |
| Beautiful Art Nouveau patterns in the bathroom leadlight and the tiled bathroom frieze |
Arts and Crafts Revival:
William Morris and Walter Crane are two of the undisputed geniuses of 19th century pattern design and co-founders of the English Arts & Crafts movement. Their designs often appeared together, most notably in Queen Victoria's own Kensington Palace.GLENCAIRN, 11 Coppin Street, Malvern East VIC 3145
Sold 24 May 2014This Federation-style house feels like a home that has been shown respect and has been well-cared for over the years. The entrance and front four period rooms have all the grace and space of the larger homes of this era.
 |
| The wallpaper frieze is magnificent and echoes early Art Nouveau themes |
Here is a very similar source pattern to the Art Nouveau frieze pictured above:
| Fenway Roomset: The Iris Frieze | ||
 Shown here: Fenway Roomset in the Indigo colorway. |  Aesthetic Green  Eucalyptus  Indigo | |
| Fenway takes its name from the word "fen" or marsh—a favorite source of inspiration for Victorian designers, especially during the Aesthetic Movement of the 1870s and 1880s and in the emerging Art Nouveau Movement in the 1890s. Much of the fascination with aquatic motifs came from the strong influence of traditional Japanese design on European decorative art in the latter half of the 19th century. | The Iris Frieze is adapted from the work of designer/illustrator Walter Crane, and was one of the first patterns of the Victorian era to foreshadow the coming of Art Nouveau, a movement which owed much of its earliest inspiration to the original genius of Crane. |
 |
| BRADBURY & BRADBURY ART WALLPAPERS |
| William Morris Tradition Bedroom | |||
 | The frieze below is similar to this William Morris design:
|
- Quintessential Gascoigne Character
 |
| A wallpaper frieze below the cornice is William Morris inspired, but he did not design friezes himself. |

William Morris Wallpaper Design - from The Victoria and Albert Museum "The world’s greatest museum of art and design"
"Morris's name and reputation are indissolubly linked to wallpaper design.
 |
| William Morris |
- In fact, despite his much repeated belief in 'art for all', his wallpapers, like most of the products of Morris & Co., were hand-made and expensive, and consequently had a relatively limited take-up.
- His papers were slow to find a market beyond fellow artists, and were positively disliked by some influential figures, such as Oscar Wilde.
- However, he has had a long-lived effect on wallpaper design and consumption, creating designs which have enjoyed lasting appeal." - V&A[2]
All About Wallpaper FriezesBy Brian D. Coleman
 |
| A digitally printed frieze was commissioned from Bradbury & Bradbury for a Seattle dining room. (Photo: William Wright) |
- In classical architecture, the frieze is defined as the space between the architrave and cornice. (In 1812, the British removed the Elgin Marbles, the Parthenon’s world-famous frieze, to display it in the British Museum.) The decorated interior frieze came into its own during the reign of Queen Victoria.
The era’s ceilings were typically high, 9′ or more, and a divided wall balances the room’s proportions, bringing the eye down from the ceiling. The frieze was considered (except, apparently, by Morris) an integral part of the room’s overall finish. - The area below the ceiling and above the picture rail was often treated differently from the lower wall: covered with embossed materials like Lincrusta, Anaglypta, tin, or leather; hand-painted, stenciled, bordered, or striped; embellished with compo ornament or even with finely detailed plasterwork."
- Old-House Online » Old-House Tips, Restoration Stories, & More » Interiors & Decor » All About Wallpaper Friezes
 |  |
Tillbrook, 60 Tooronga Road Malvern
Sold Date: Fri 13-Nov-09
This 1911 Queen Anne Federation home on an allotment of approx 11,000 sq ft of established grounds is surrounded by a 6 meter high hedging and has been meticulously restored to exacting standards. Located in the Gascoigne Estate and moments to Schools and parklands, this home offers exquisite 4 bedroom accommodation, main complete with box bay window and original fretwork.
 |
| The gablet decoration is wonderfully Art Nouveau and whimsical |
 |
| The ceiling cornice is Victorian, but the furniture and leadlight show Art Nouveau decoration; the two birds above the mantle are emblematic of William Morris. |
|  |

94 Tooronga Road Malvern
Sold for $1,250,000 Sold Date: Sat 17-Mar-12House: Bedrooms 4 Bathrooms 2 Car Spaces 2
 |
| Beautiful Art Nouveau leadlight and cornice, and sympathetic fireplace surround in a Voyseyesque style |
 |
| Home |
 |
| A wonderful Art Nouveau arch and an elaborate Art Nouveau cornice, very rare. Note also the similarity between the fretwork and the Leadlight pattern in the (back) door set, different from the fromt door set, below |


The influence of Chinese-style strapwork on Western design in the late 19th Century, is illustrated here (central item) from 'The Grammar of Ornament' by Owen Jones:
And below some examples of Floral Art design elements widely used in ornamentation:








This comment has been removed by the author.
ReplyDelete