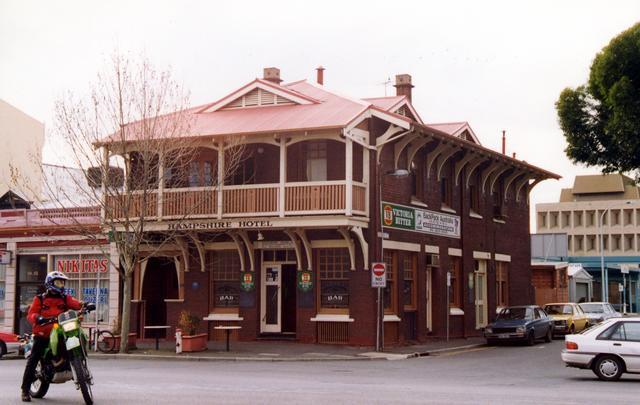- See also the page Adelaide Federation Heritage
Section 1: National Heritage
Table of Contents
 |
| Carclew occupies a dominant site on Montefiore Hill which overlooks Adelaide |
 |
| Briardene, the most significant Federation residence in the Onkaparinga Valley |
 |
| Attunga, Burnside Memorial Hospital |
Attunga and Garden 120 Kensington Rd The
design is typically Edwardian. Planning is asymmetrical with large
rooms at lower level. Upper level originally contained bedrooms,
bathroom, dressing room etc. The
design is typically Edwardian. Planning is asymmetrical with large
rooms at lower level. Upper level originally contained bedrooms,
bathroom, dressing room etc.Masonary wall construction with rusticated stonework and brick quoining to corners and Edwardian opening surrounds. Gables and turret ornamented is typically Edwardian precast bracket, button mouldings, and half timbered infill. Two bas relief floral panels adorn the western gable walls. |
Toorak Gardens, SA, Australia |
(Indicative Place) Register of the National Estate (Non-statutory archive) |
| Carclew 11-20 Montefiore Hill Architecturally significant as one of the most elaborate Federation style houses in the State. The building site is perhaps the most prominent in Adelaide being adjacent to Light's Vision. Built in Federation style, the two-storey building is constructed of random-coursed squared sandstone with rusticated brick quoins, brick strings and surrounds to openings. For more detail visit here: Carclew, North Adelaide |
North Adelaide, SA, Australia |
(Registered) Register of the National Estate (Non-statutory archive) |
Hampshire Hotel 110-112 Grote St The building, built during the Edwardian era, is an unusual style for a hotel of its time in South Australia. The Hampshire Hotel is a two storey Edwardian/Federation style corner building with a cantilevered balcony to the Grote Street facade. It is asymmeterical and constructed of red brick with substantial decorative joinery. The attenuation of joinery, paned upper sashes and lead lit windows are typical of the period |
Adelaide, SA, Australia |
(Registered) Register of the National Estate (Non-statutory archive) |
Merridong Complex 129 Main Rd The substantial house, Briardene,
is probably the most significant Federation residence in the
Onkaparinga Valley and the quality of its detailing reflects the success
and prosperity of the dairy industry at the turn of the century. The
symmetrical design includes special features such as the lantern at the
summit of the roof and the high quality cast-iron frieze and lacework to
the verandah. An interesting construction detail is the use of wire,
newspaper and seaweed insulation above the ceiling in the house. Sold
$842,500 in Aug 2004 The substantial house, Briardene,
is probably the most significant Federation residence in the
Onkaparinga Valley and the quality of its detailing reflects the success
and prosperity of the dairy industry at the turn of the century. The
symmetrical design includes special features such as the lantern at the
summit of the roof and the high quality cast-iron frieze and lacework to
the verandah. An interesting construction detail is the use of wire,
newspaper and seaweed insulation above the ceiling in the house. Sold
$842,500 in Aug 2004 |
Balhannah, SA, Australia |
(Identified through State processes) Register of the National Estate (Non-statutory archive) |
| Offices (former) Dwelling 51-54 Palmer Pl (Medical Associations) A two-storey asymmetrical house, with a projecting wing and bay window, and a return verandah/balcony. The house is finished in the Federation Queen Anne style, although it also displays features of the Victorian Italianate style, such as the bay window and the return balcony/verandah. It represents a transitional phase in building design and construction. |
North Adelaide, SA, Australia |
(Registered) Register of the National Estate (Non-statutory archive) |
| Producers Hotel (former) 233-235 Grenfell St An uncommon example of the Federation Queen Anne style in Adelaide. The place has many of the principal characteristics of the Queen Anne style. These include decorative elaboration of gable-ends and the addition of purely decorative Flemish gable forms into the fabric of of the building. |
Adelaide, SA, Australia |
(Registered) Register of the National Estate (Non-statutory archive) |
| South Adelaide Creche (former) 15 Gouger St The remains of the former creche building comprise a two storey sandstone facade facing Gouger Street and the Central Markets, with side walls extending back to about three metres. The facade features a projecting central gable with elaborated barge boards and applied rendered details such as string courses and bracketing, elements frequently used in buildings designed in the Queen Anne style during the Federation period. The wide arched entrance porch is now concealed to protect it from the elements. |
Adelaide, SA, Australia |
(Destroyed) Register of the National Estate (Non-statutory archive) |
No comments:
Post a Comment