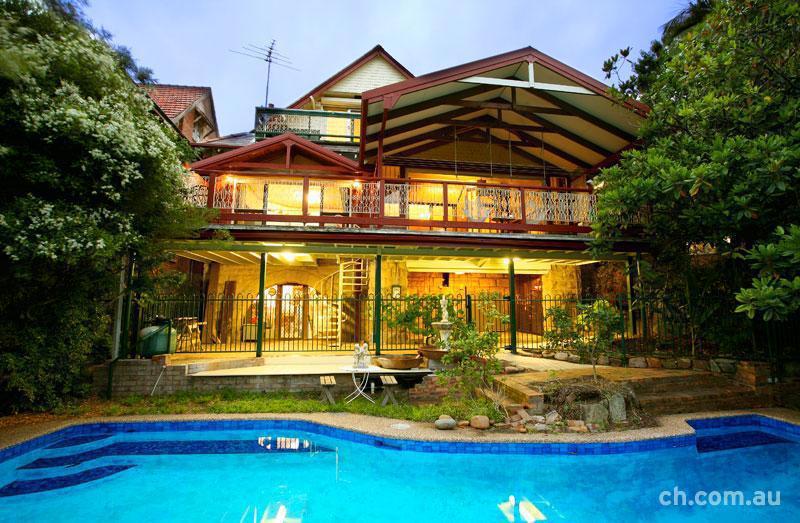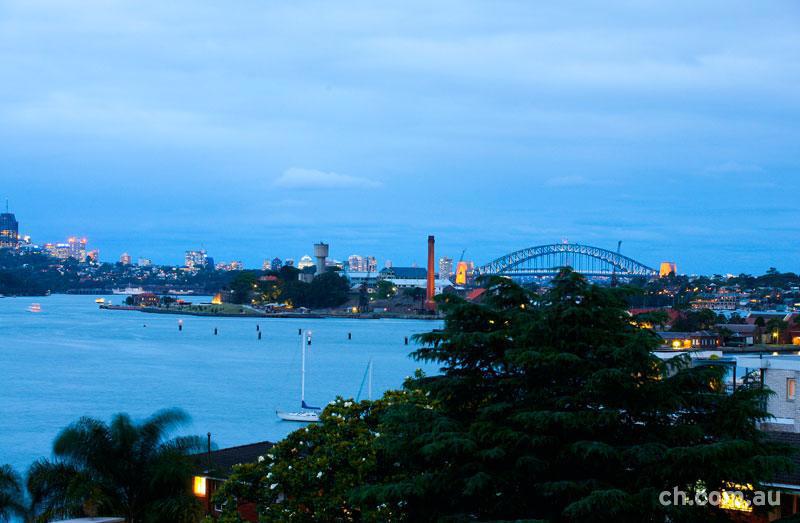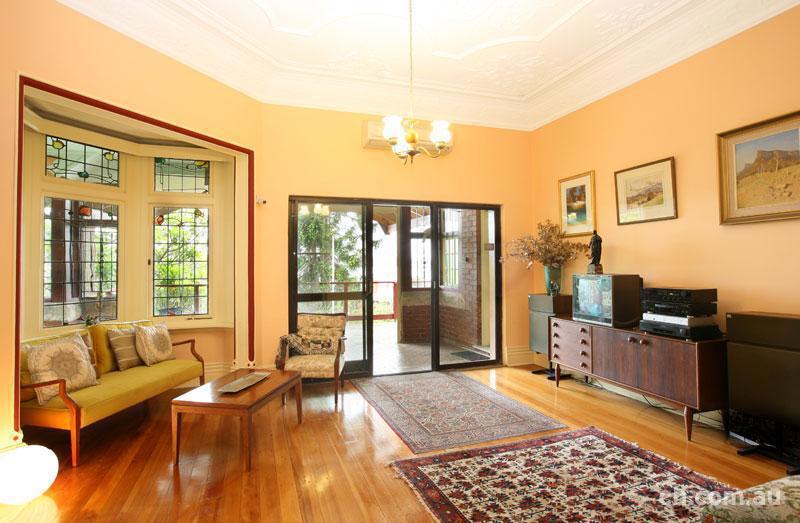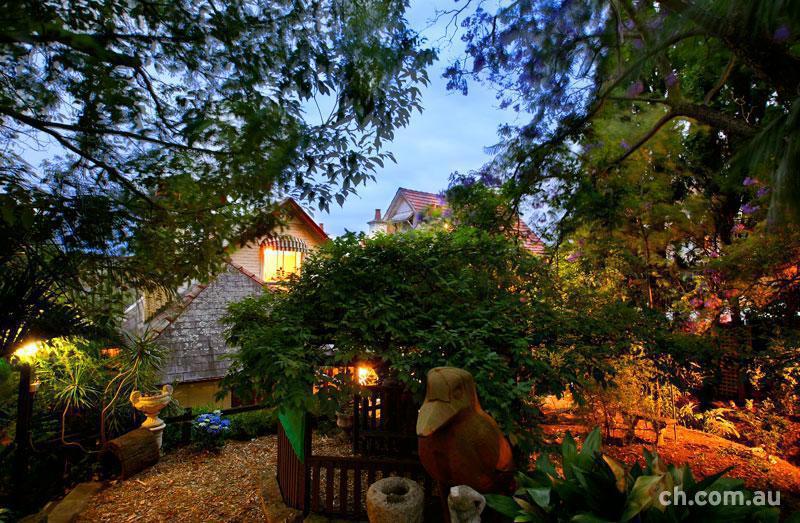Drummoyne Federation Heritage
Table of Contents
 45 Wrights Rd Drummoyne 45 Wrights Rd Drummoyne |  57 Thompson St Drummoyne NSW 57 Thompson St Drummoyne NSW |  41 St Georges Crescent 41 St Georges Crescent |
Federation suburbs - Drummoyne
 |
| Drummoyne Fire Station. Photograph (c) Pamela Hubert. |
Bourketown Conservation Area
The Bourketown Conservation Area is of high value in reflecting the principal late Victorian and Federation period of development of the Drummoyne Area. The street layout survives from the original Bourketown subdivision, one of the earliest subdivisions of the area. The focal point of Bourketown is Bourke Square and it is in this vicinity that some of the finest individual buildings and groups of buildings are located, along with a small group of commercial buildings and the Drummoyne Public School.
Bourketown is important in retaining some Victorian housing, particularly in the vicinity of Bourke Square. This includes substantial houses on generous allotments as well as a scattering of worker’s homes. This development is surrounded by the Federation housing that dominates the streetscapes and, importantly, includes a range of housing from semi-detached speculative development closer to Victoria Road through to smaller freestanding houses to large houses of high individual value. These are representative of most styles of residential development from the Federation period and include housing for a variety of social classes.
The major houses are not confined to one location within Bourketown, but the major groupings are
- in Thompson Street,
- the south end of Tranmere and
- South Streets and Lyons Road.
- The precinct in Thompson St from Broughton St to Bowman Street contains the most substantial and significant group of buildings, but this does not devalue the smaller scale buildings around it.
40 Tranmere Street DRUMMOYNE
A Federation House with Victorian decorative interiors:"With high hedgerows and imposing presence, this meticulously renovated Federation home on a generous 763sqm corner block is a masterpiece of restored period styling with today's comforts, located in an attractive tree-lined street."

- "The grand entrance hall leads to elegant formal living and dining areas, as well as light-filled casual spaces with superb indoor/outdoor flow from the family room through French doors to the generous verandah.
- "Features of the spacious open plan country kitchen include beautiful marble bench tops, 'Aga' style combined gas/electric oven, dishwasher, island bench and plenty of pantry/cupboard space."A large laundry provides extra storage space and includes adjoining 3rd bathroom.
- "The main bathroom with decorative lead lights includes spa bath & separate shower. The second bathroom is conveniently located between bedrooms.
- Plenty of accommodation is provided with four roomy bedrooms, all with decorative ceiling roses, cornices and picture rails.
- "The 3rd bedroom includes pull down stairs to attic storage; the main and 4th bedroom/study offer working fireplaces.
- "The main bathroom with decorative lead lights includes spa bath & separate shower.
- "The private level backyard with solar heated saltwater pool and immaculate garden barbecue courtyard is perfect for summer entertaining. Parking is via remote control gates.
Carthona, 14 Cambridge Road, Drummoyne, NSW
One of the few grand Federation houses of Drummoyne to survive in its original front garden setting. Individual design with some excellent period detailing. An important surviving residence indicative of many other grand residences of the Federation period that were located in the east end of Drummoyne.An impressive large Federation house, c. 1915 on a large block. The house has a slate roof and verandah on two sides between a gabled projection. Outstanding features include the tower above, a splayed corner bay, a large window hood and "oeil-de-boeuf". It also features excellent leadlight glazing, exposed rafter eaves and two coloured brick. The house appears virtually unaltered and has retained the original brick fence with wrought iron. The gates are of special note.
The grounds contain a period garden layout and fine fence from the Federation period. The fence is brown brick (with sloping cement caps to piers) and cast iron infill panels. In addition it has ornate cast iron posts with delicate cast iron gates. The garden layout contains a sunken gravel circular path layout with brick edging, circular island and border planting beds with a fine buffalo lawn. Trees include camphor laurel, crepe myrtle and relatively recent cotoneaster, camellias, Norfolk Island pine and hibiscus. There are also rose and annual beds and a curved border planting of agapanthus. Parts of the garden have been reconstructed sympathetically in Federation period style.[1]
Sold for $1,520,000 in Jul 2003 Last Sold $870,000 in Mar 2000[2]
Clovelly House, 1 Drummoyne Avenue, Drummoyne, NSW
Clovelly is an attractive riverside element representing the closer settlement of this area in the early twentieth century. It is a fine early twentieth century house retaining most of its original features and set in gardens overlooking the Parramatta River in a prominent location adjacent to the wharf and part of the important Drummoyne Avenue streetscape and one of the few surviving waterfront properties that retains house, setting and garden and waterfront features.
Clovelly is an attractive riverside element representing the closer settlement of this area in the early twentieth century. It is a fine early twentieth century house retaining most of its original features and set in gardens overlooking the Parramatta River in a prominent location adjacent to the wharf and part of the important Drummoyne Avenue streetscape and one of the few surviving waterfront properties that retains house, setting and garden and waterfront features.
Construction years: 1906-1906
The upper railings of the north-east verandah have been removed and replaced with wrought iron. The exterior of the house is in good condition and the interior is said to be unaltered. The street fence is somewhat unsympathetic. The house is set in the remains of an early 20th century garden with a simple classical sandstone boat shed to the water.
No. 1 Drummoyne Avenue was built about 1906 for Mr Stanley Rea, a dentist. At that time it was called Clovelly.
The boatshed was originally built as the bathing house for Drummoyne House.
Drummoyne Park Conservation Area
The land on the eastern side of the present Victoria Road, north of Lyons Road was subdivided in 1881-2 as Drummoyne Park Estate. Subsequent development included a number of substantial and well detailed Victorian Italianate houses followed by large Federation Arts and Crafts and Federation Queen Anne style housing. Much of the earlier housing was located on sites where elevated land provided good views of the harbour. This late nineteenth century development was reinforced by smaller Federation and Inter-War housing both on the original allotments of the Drummoyne Park Estate and on the subsequent subdivisions of the larger landholdings in the area.The Drummoyne Park Estate Conservation Area, developed from 1881, includes substantial late nineteenth century homes in prestigious locations, such as
- nos. 2, 8 and 45 Wrights Road and
- 5-11 and 23 Collingwood Street, interspersed among smaller early twentieth century housing.
2 Wrights Road, Drummoyne, NSW 2047
"Interesting Federation house c. 1910. Outstanding complex roof with octagonal cupola at peak and octagonal projection at front. Verandah extends down one side, now partly glassed in at front and fully enclosed on part of side section. Turned timber posts with simple balustrade. Tall brick chimneys painted. Small coloured panes in top half of windows and skylights. Stone fence has lost infill. Minor alterations include window grilles."[3]"One of Drummoyne's landmark properties:
- grand proportions,
- traditional features and
- stylish modern improvements
|
Omrah, 45 Wrights Road, Drummoyne, NSW
One of Drummoyne's few grand Federation mansions to survive in its original splendour and setting. Many such buildings in this area were lost to flat development in the 1960s and 70s. One of the most unusual large houses of the period to survive, an outstanding example of major house design in the Council area.[4]- An outstanding two storey Federation mansion c.1905. Queen Anne influence.
- Features octagonal tower with pointed roof on one corner, with gabled projections on the other.
- Shingling on gables matches slate on tower roof. Good chimneys.
- Oriel windows below gable with large shingled hood. Large bay below, on ground floor with extensive stucco decoration over. Also has its own shingled hood.
- Main door entry recessed through two archways. Porch and door placed right next to projection below gable. Balcony above extends all the way across to tower. Features turned timber posts with spindle balustrade. Arched timber valances.
- Decorative timberwork also featured on window hoods. Elaborately moulded bands on tower with moulded render on cornices, sills and porch. Tuckpointed brickwork with darker brick used for decoration. Doors and windows appear all original. Only obvious alteration is fence, rendered with infill, removed. Foundations also rendered. Otherwise essentially unaltered.
- Remnant layout of Edwardian front garden with steps, paths, gate pillars and masonry plinth of former cast iron picket fence. Three dominant palm trees remain (cabbage tree palms?) and general ground shaping.
'Glendalough', 23 Collingwood Street, Drummoyne
Sold for $2,300,000 in Oct 2012 |  |
- On Drummoyne's prestigious east side a stroll to the water
- Amongst the best stained glass displays for a private home
- Thoroughly appointed granite kitchen and marble bathrooms
- Formal reception rooms, office and open plan living/dining
- Several traditional balconies and a courtyard swimming pool
- Hand carved woodwork and original cedar joinery throughout
- Soaring ceilings featuring breathtaking cornice decoration
- North facing beyond a manicured garden framed by trees
- Secure parking includes lock-up garage with internal access
- Walk to parks, shops, schools and Drummoyne Ferry Wharf
Penryn, 129 Lower St Georges Crescent, Drummoyne, NSW
This is a late Federation bungalow occupying a large site with frontages to St Georges Crescent and to Raglan Street. The site is landscaped around the house with garden terraces formed with sandstone retaining walls accommodating the steep rise from St Georges Cresent. The garden is contemporary with the house and has a number of mature trees including a large Bunya Pine, eucalypt and stringbark or bansalay. A sandstone wall marks the St Georges Crescent boundary and is covered with Ficus pumila. The wrought steel gate at St Georges Crescent is contemporary with the house. |
| Penryn, 129 Lower St Georges Crescent, Drummoyne |
The house is built of face brick on a sandstone base. A verandah wraps around the southern and eastern sides. On the eastern side the verandah is terminated by a projecting gabled front. The roof is bellcast and clad with slate with terracotta ridging. The rear wings have hipped slate roofs in an M form. All the chimneys have survived and are rendered with moulded cornices. French windows open to the verandah. Double hung windows are used elsewhere in the house.[6]
Sold for $3,040,000 in Mar 2006[7]
Tor-avon, 41 St Georges Crescent, Drummoyne, NSW
A very fine example of the Federation style adopting the double L-plan arrangement. The building appears mostly intact and typifies development along the waterfront.
- A very good Federation house c.1910 which has remained essentially unaltered.
- It features a complex slate roof with terracotta ridge capping and roughcast chimneys.
- The house comprises a double L-plan arrangement with verandah on two sides. The bay window on the corner splay is of special note and has a roughcast gablet above.
- The large bay below the front gable has a slate hood. Both windows feature coloured upper panes with leadlight skylights.
- The house is of tuckpointed brick in two colours with stone foundations, steps and fence.
- There is an excellent window hood at the side. The timberwork to the verandah is attractive though not highly decorative.
10 Alexandra Street Drummoyne
"Nairobi" - A Drummoyne icon, land approx 777sqmOne of Drummoyne's landmark residences built c1906, 'Nairobi' enjoys a commanding setting affording panoramic unobstructed views across the bay and harbour islands to the Harbour Bridge.
Other Views |
63 Alexandra Street, Drummoyne
Sold $1,975,000 in Jul 2012; Last Sold $1,925,000 in May 2010[8]
 |
| 75-77 Alexandra St Drummoyne NSW |
81 Alexandra St Drummoyne
"Once in a Lifetime - Great Property, Dream Location:Exquisitely positioned in a picturesque, harbour side enclave of charming Drummoyne homes, this property boasts a harbour view yet is just a short stroll to shops and transport."
|
| ||||
|
|
Drummoyne Avenue West Conservation Area
The subdivision of the Drummoyne House Estate in 1894 created suburban allotments at Wrights Point, Drummoyne. The land around and including Drummoyne House was re-subdivided in 1907 and housing was built facing the water and with its back to Drummoyne House. The present housing at 15-27 Drummoyne Avenue is an intact part of that prestigious sub-division. It is an important element in thestreetscape and the continuous character of Drummoyne Avenue.
This group of housing is from the Federation and Inter-War periods. The group has single storey fronts with high sub-floor spaces taking advantage of the slope of the sites. The four properties at the west end of this group date from the 1907 subdivision.
25 Drummoyne Avenue, DRUMMOYNE NSW
 |
| The best Federation house in Drummoyne! |
Federation Houses and Boatsheds
Drummoyne Avenue (Opposite Intersection With Wrights Road), Drummoyne, NSW 2047Shalimar - House, Private Garden, Fence & Gate
16 Drummoyne Avenue, Drummoyne, NSW 2047A magnificant Federation house, c. 1898. It is a large house on a large lot clearly visible above a high paling fence. The complex slate roof incoporates a steepled turret. The house is brick with extensive timberwork around windows and other features. The windows incorporate multi-coloured panes. The entry gate is of special note. The house featues two story verandahs on three sides and shows a marked Queen Anne influence. The main outlook is to the harbour.
Also on the property is a notable Federation period timber fence and gates. The house is set in a general period garden layout with palms, camphor laurels, and magnolia tree all of considerable beauty.
 |
| 12, 14 Drummoyne Avenue, Drummoyne |
Marist Brothers Provincial House, 14 Drummoyne Avenue, Drummoyne, NSW 2047
Other name/s: Kelvin, MeltonOne of the major waterfront houses to survive in Drummoyne and part of the last group of Federation waterfront houses in the Municipality. It is an important element of the Drummoyne Avenue streetscape. 1910-1910
- Brick and slate Federation Bungalow style. A magnificent two storey Late Federation mansion significantly altered by unsympathetic additions and new buildings erected on the harbour frontage. It has a complex roof and plan arrangement.
- A feature of special note is the tower above the arched entry porch. It also features a partly enclosed verandah and a small balcony with cast iron balustrading. The timber decoration is limited. The main decorative elements are in the brickwork, excellent stained glass and cast iron lace.
28 Collingwood Street Drummoyne
A well detailed Federation house with some additions to the waterside, located on a high stone retaining wall to the lower street. The house features shingled gables, projecting bay windows, rough cast walls and some leadlight windows.[10]
"On one of Drummoyne’s most prized locations, this exceptional home “Harbron” is set on 777sqm of prized land and enjoys widespread City, harbour & Bridge views.

Graced with timeless elegance and exceptionally spacious living & entertaining spaces. This historic residence is peacefully surrounded by an enchanting private garden retreat and only moments to the Rivercat, City Buses, Drummoyne shops & the fashionable Birkenhead."[11]

Accommodation:
- 5 sizable bedrooms – main with separate balcony with majestic views
- Separate formal & casual dining opening onto expansive entertainers terrace with views
- Good size lounge with fireplace showcasing water views
- Delightful kitchen with ample bench space
- 2 pleasant bathrooms
- Undercover al-fresco entertaining area with adjacent in-ground pool
- Additional workshop area

Features:
- Spectacular water, city & Harbour Bridge views from all levels
- Private garden oasis
- Double lock-up garage plus carspace option
- High ornate ceilings, leadlight windows, floorboards throughout living areas,
- Flexible floorplan, abundant storage
- In-ground pool; automated security shutters
- Short stroll to harbourside parklands
Marlborough & Tavistock Streets Conservation Area
The Marlborough and Tavistock Streets Drummoyne Conservation Area is of significance for its largely intact early twentieth century residential development. The group has an overall homogeneity due to consistent use of materials, scale, setbacks and forms. Groups of speculative development also contribute to the regular rhythms in the streetscape.The character of the Marlborough and Tavistock Streets Conservation Area is defined by:
- a consistent row of speculative semi-detached Federation houses in Westbourne Street
- consistent Federation housing, both semi-detached and free standing on the southeastern side of Tavistock Street including a very good group of speculative semi-detached Edwardian houses towards Victoria Road.
- a group of Inter-War bungalows on the northwest side of Tavistock Street between Victoria Road and Marlborough Street, extending along Marlborough Street
- consistent Federation housing on the northeast side of Marlborough Street
Thompson Street Conservation Area
The terrace of seven houses at 113-125 Thompson Street, Drummoyne is a very rare building form in Drummoyne. This is one of only two Federation period terraces in the Canada Bay Council area and is a strong form in the Thompson Street streetscape and illustrates one of the major stages of Drummoyne’s development.This small group comprises a row of single level terrace style housing with narrow frontages and matching facades. They have a strong Federation Queen Anne character.

- ^ http://www.environment.nsw.gov.au/heritageapp/ViewHeritageItemDetails.aspx?ID=2891012
- ^ http://house.ksou.cn/p.php?q=Drummoyne&sta=nsw&id=1069398
- ^ http://www.environment.nsw.gov.au/heritageapp/ViewHeritageItemDetails.aspx?ID=2891179
- ^ http://www.environment.nsw.gov.au/heritageapp/ViewHeritageItemDetails.aspx?ID=2891182
- ^ http://www.mcgrath.com.au/buy/house-drummoyne-nsw-2047/136666
- ^ http://www.environment.nsw.gov.au/heritageapp/ViewHeritageItemDetails.aspx?ID=2891140
- ^ http://house.ksou.cn/p.php?q=Drummoyne&sta=nsw&id=673404
- ^ http://house.ksou.cn/p.php?q=Drummoyne&sta=nsw&id=17776
- ^ http://www.realestate.com.au/property-house-nsw-drummoyne-114887907
- ^ http://www.environment.nsw.gov.au/heritageapp/ViewHeritageItemDetails.aspx?ID=2891139
- ^ http://www.wwre.com.au/About/Our-Team/Agent-Recent-Sales-Details.aspx?id=wwd1781&wlid=d5ab3c5f-c587-4258-b315-8f699b0b39cc







No comments:
Post a Comment