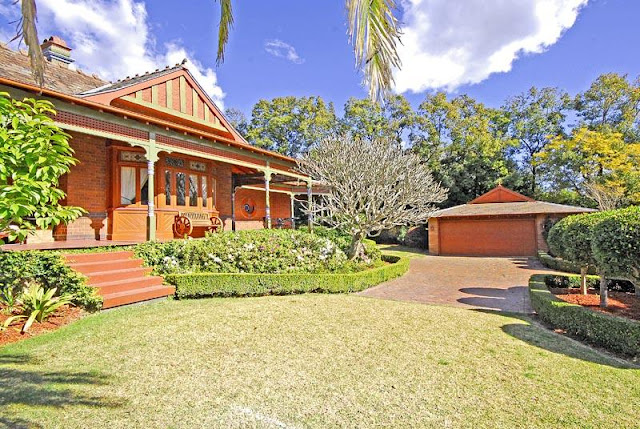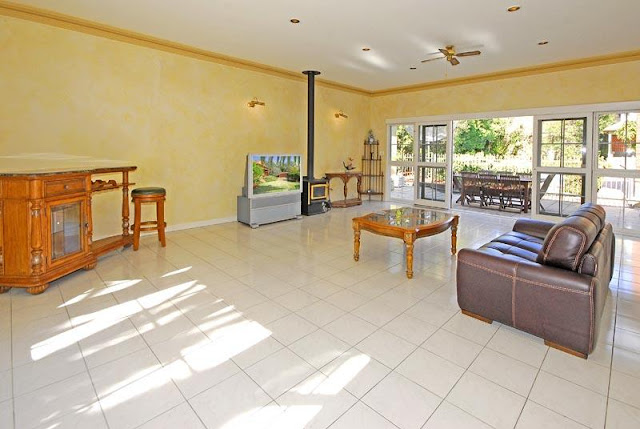Two of Sydney's classicly beautiful early Federation Houses
Table of Contents
Both these houses are designed in Federation Queen Anne Style, with exposed rafters, red brick walls, turret or 'gablet' and decoration.
- Both also show some Victorian style, the first in the use of indoor columns, the second in the interior decoration, chimney style and verandah frieze.
- Art Nouveau influence is limited to the leadlight glass and ceiling decoration, but is unmistakably a Federation glass design feature.
78 Liverpool Road BURWOOD HEIGHTS
"Renowned and admired for decades".- For Sale for $1.9 million

"This magnificent family residence boasts an elegant blend of period charm and modern updates.
- Immaculate, light filled interiors, palatial proportions, sundrenched north aspect and set back on a beautiful block opposite the prestigious Appian Way. "An extremely rare offering!"
- 5 double bedrooms, 4 ensuites and as new main bathroom in period style
Leadlight glass in French door set, with expansive bay window - Ballroom with large bay window and separate formal dining flowing to verandah
Ornate patterned ceilings - Grand octagon shaped entrance foyer, marble fireplaces, high ornate ceilings, intricate timber joinery
Timber frieze and leadlight glass transom window. - Large timber kitchen, casual meals area, family and TV room overlooking expansive rear garden - land 1973sqm
- Side driveway from Kelso Street, garaging and abundance of space for pool, tennis court or possible subdivision (STCA)
- Close to Schools
- Close to Shops
- Close to Transport
- Fireplace(s)
- Formal Lounge
- Garden
- Secure Parking
'BELCONNEN' - GRAND FEDERATION HOME
For sale by auctionThis home shows Victorian influence, particularly in interior decoration and chimney style. However the red brick walls and gables ('gablet' or false gable on the right side) mark the design as Queen Anne.

1727 SQM LEVEL LAND - WALK RAIL

This magnificent Federation home positioned on 1,727 sq. m. of beautiful level grounds, only a short stroll to rail, shops and schools. Killara High School catchment area.

- Exquisitely restored, "Belconnen" enjoys remarkable high patterned ceilings, polished floors, period detailing, open fireplaces and bay windows.


- Six gracious bedrooms,
- 4.5 bathrooms (2 ensuites). master suite with beautiful patterned ceiling, sumptuous ensuite bathroom with spa and walk-in robe.
- Grand entry foyer leads to the generously proportioned formal lounge and separate banquet dining room

- New gourmet open plan gas kitchen with Corian bench top and breakfast area


- Family/TV room with fireplace. Wine cellar. 2 bedrooms upstairs.

- Big rumpus/Billiards/family room flows to the level backyard with alfresco dining, in-ground swimming pool, cabana with barbeque and wet bar facilities, and extensive entertaining area.



- Auto double lock-up garage plus additional storage, auto front gates, reverse cycle air conditioning and security alarm.
PREMIER PROPERTY IN A PREMIER POSITION !
Features
- Built-In Wardrobes
- Fireplace(s)
- Formal Lounge
- Garden
- Pool
- Separate Dining
- Auto front gate
- reverse cycle air conditioning
- security alarm










No comments:
Post a Comment