Heritage Appian Way Burwood
| Appian Way, Burwood NSW 2134 |
- See also Appian Way Houses for a comprehensive image gallery
Appian Way is a street located in the suburb of Burwood in Sydney, New South Wales, Australia with a novel private park.
The state heritage listed Appian Way has been described as one of the finest streets of Federation houses in Australia:
- "A rare Edwardian 'garden city' bungalow precinct with excellent Federation Queen Anne and at least one Federation Arts and Crafts architectural and landscape detail, largely intact streetscape, around an unusual and beautifully landscaped oval, containing a resident-owned recreational and sporting facility."
- "The
design and construction of the estate was based on a vision of suburban
utopia of its owner George Hoskins who was instrumental in developing
the steel industry in NSW."

'St Ellero' - "The
original Hoskins' Estate dating from the early 1900's consisted of 39
allotments, with 36 houses fronting Burwood Road, Appian Way and
Liverpool Road plus a recreation reserve. The properties are large,
ranging from a quarter acre to three-quarters of an acre, (0.1ha to
0.3ha) and irregularly shaped. "
"The Conservation Area currently comprises 41 houses, 31 of which are reasonably intact, a recreation area consisting of three lawn tennis courts with a weatherboard pavilion, and landscape elements such as street trees and picket fences. Five (5) houses (Numbers 70-78 Liverpool Road, southern side) within the Conservation Area are not in the Hoskins Estate but in the Austinlee Estate and three (3) houses of the original estate fronting Liverpool Road are not in the Conservation Area." - NSW Heritage Register - Appian Way Precinct

Appian Way Conservation Area BURWOOD 1-25 & 2A-18 Appian Way; 302-318 Burwood Road; and 70-78 Liverpool Road.
- "The houses are complemented with landscaped gardens, lawns and a nature strip with Brush Box trees. The serpentine street runs between Burwood Road and Liverpool Road with a communal reserve that has been converted into a lawn tennis club.
- "Homes in the street are designed in various Federation styles. Many are in the Federation Queen Anne style, but other styles are also represented. Erica and St Ellero are designed in the Federation Arts and Crafts style, while Casa Tasso and Ostia are just two out of several examples of the Federation Bungalow style".[1] More at Wikipedia:
Also known as the Hoskins Estate, Appian Way was a model housing estate conceived by a wealthy industrialist, George J. Hoskins on 8 hectares of land that he purchased at the start of the 20th century. More at Wikipedia.
William Richards, Master Builder 1854-1944
A builder of federation arts and crafts style houses in Sydney and the southern highlands of NSW from 1880 to about 1940. He designed and built the houses of the heritage listed Appian Way in Burwood as well as mansions for the Hordern family.
The Houses of Appian Way
- To see a range of pictures about these houses, click on this link to visit Appian Way Houses
- Clicking on these thumbnails will open a high-resolution image
Northern side of Appian Way
South Side of Appian Way
The Houses of Hoskins Estate
 |
 |
 |
 |
 |
| 'Talopa' 306 Burwood Rd | 'Olmora' 308 Burwood Rd | 'Torcello' 310 Burwood Rd | 'Ravenscroft' 312 Burwood Rd | 'Cordova' 314 Burwood Rd |
 |
 |
|||
| 'Langlo' 316 Burwood Road | 'Mounterry' 318 Burwood Road |
The 'Dress Circle' Houses of Liverpool Road overlooking Appian Way
'Cassa Tasso' 14 Appian Way Burwood

'Cassa Tasso' is situated in the famous Hoskins Estate, and described by author Hugh Fraser as Australia's finest Federation Estate."
- "This timeless masterpiece has been recreated into a sophisticated residence of grand scale sensitively fusing many heritage qualities and modern features set on a magnificent 1740m of sweeping lawns and manicured gardens."
- "Five spacious bedrooms, plus separate self contained garden studio, elegant formal lounge dining rooms, sunroom, 4 bathrooms, sun drenched billiard room with glass conservatory."
- "Impressive designer French provincial kitchen opening to the expansive family room with its towering vaulted ceilings and saturnia limestone flooring, connected by rows of French doors to the secluded northerly York stone paved courtyard and sparkling gas heated mosaic tiled pool."
"OTHER FEATURES:
"Elegant leadlight bay windows, soaring ornate ceilings, original marble fireplaces, ducted air-conditioning and under floor heating, huge wrap-around verandah overlooking the residents private tennis courts pavilion and undercover parking for 4 cars."
'St Ellero' 5 Appian Way Burwood - see this page:

Photos from Wikipedia on Appian Way:
'Colonna' 304 Burwood Road Later Queen Anne style, quite restrained and a very large residence.
'Brianza' 3 Appian Way - Typical Federation style, however chimneys are quite special, because they are not square with the frontage on the right.
'Vallambrosa' 19 Appian Way - Queen Anne style roof treatment, with Arts and Crafts features (eg wonderful chimney treatment)
'Capri' 23 Appian WayBeautiful, elegant Queen Anne Federation style, with bull-nose windows, and brick features
'Atella' 25 Appian Way - A Federation Bungalow, featuring a large bay window and matching verandah
"Caso Tasso", Federation Bungalow style, characterised by the prominent verandah
Beautifully detailed timber verandah posts with portico at the front door, and very interesting window treatment on the North West wall. -
"St Ellero", (in the Federation Arts and Crafts style) An Arts and Craft style bungalow with pebble-dash walls and chimneys
'Mevania' 7 Appian WayAsymmetrically placed portico and asymmetric roof hipping, a bungalow with smaller verandah.
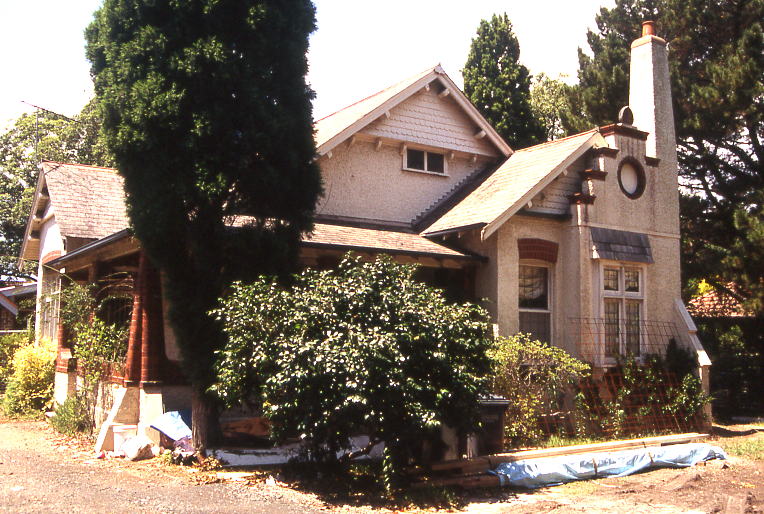
Erica, also in the Arts and Crafts style

Ostia, another Federation Bungalow, with extensive verandah and hipped roof-line.
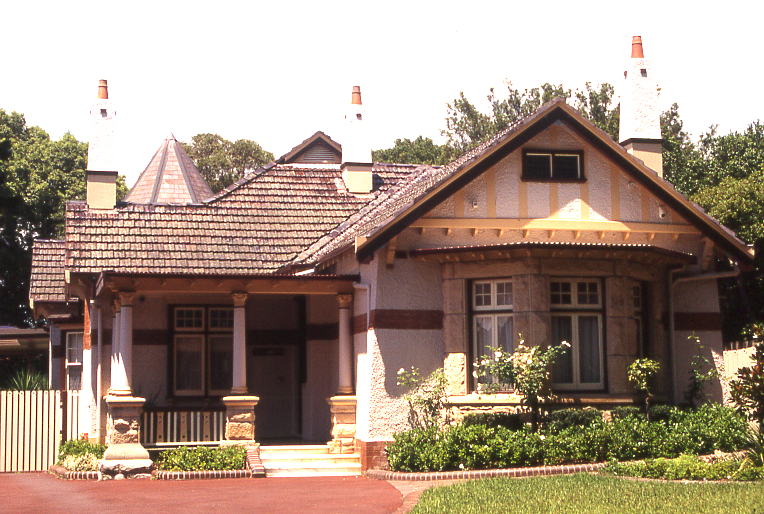
St Ellero, a home in the Federation Arts and Crafts style




13 Appian Way, Burwood, NSW
RAVENNA - MAGNIFICENT FEDERATION GEM IN APPIAN WAY - Sold for $3,265,000 in 2011

- Set in the leafy grove of the Appian Way, the district's finest
Federation heritage precinct, Ravenna is a magnificent Federation
residence which radiates a timeless sense of elegance & grandeur
& all the splendour of a more gracious bygone era in a dress circle
location.

- A
wealth of original features - ornate hall arches, ceiling roses,
leadlights, tessellated verandah tiles, fireplaces with surrounds, to
name but a few have been meticulously restored to heritage approved
standards.

- Peacefully
& privately positioned on a 1,680 square metre site, with grounds,
gardens, full-width deck & pool bathed in coveted northern sun, this
exceptional property is crafted for the entertaining lifestyle.

- The
regally proportioned interiors comprise formal lounge with bay window,
four bedrooms, master with dressing room & ensuite, dining room,
kitchen & family living area, main bathroom & laundry with extra
toilet/shower, and air conditioning throughout.


- There is a tandem lock-up garage & security.


William Richards Master Builder 1854 - 1944
William won the contract to design and build the 36 houses in George Hoskins' model housing estate in Appian Way and Burwood Road,

Burwood. (He was not responsible for the five houses on the north side of Liverpool Road, which, although part of the original estate, are slightly different in character.) To win this contract he must have established himself as a reputable builder.
The estate is now heritage listed and is described by the National Trust of Australia (NSW) as: "…probably the finest Edwardian bungalow precinct in Sydney. By virtue of its architectural cohesiveness, idyllic landscaped environment of street and allotment alike with community related sports reserve, this development sets a high standard by today's criteria." (Phillip Clements "Development of the Hoskins Estate)
The houses are, without doubt, some of Sydney's finest examples of Federation housing.
He formed his own company, W Richards & Sons, and the twenty years after his move to Burwood would have been very busy - with the Appian Way houses (completed in 1911), shops in Burwood Road, the tower on St.Paul's church, the observatory in the grounds of "St Clouds" and unknown houses. William also built the following:
- Retford Park, East Bowral, built for Samuel Hordern 1887.
- Anthony Horderns new buildings in Sussex Street, Sydney, and additions to the New Palace Emporium. Architect Morrow & de Putron.
- Babworth House, Darling Point, built for Sir Samuel Hordern. Architects Morrow & du Putron. Built 1912 - 1915. See the state heritage inventory web site where it is described thus: "an excellent and rare example of the Federation Arts and Crafts style in grand domestic architecture in Australia."
- Extensions to Retford Hall, Darling Point - ballroom. Architect Morrow & de Putron. House now demolished.
Around Appian Way
70 Liverpool Road Burwood Heights NSW

"'Benwynch' is a blue ribbon residence occupying part of the Appian Way estate, and is unmatched in grace and elegance retaining 100% of its original features such as fireplaces, soaring ornate ceilings, rich coloured lead lights, intricate detailed joinery and 4 sets of casement bay windows. . 5 generous bedrooms . Gracious and elegant formal lounge plus separate interconnecting dining and grand entry vestibule . Return verandah, family room with lead light sky dome, country style updated eat in kitchen .

Family and sun room areas open to private pool, upstairs rumpus/billiards room enjoying district views . Abundance of storage, paved driveway (off Claremont Road) to double garage (potential cabana), paved terraces and approx 1550 sqm of landscaped gardens".
229 Burwood Road Burwood

"HUGE 6 BEDROOM HOME ON OVER 950sqm
"Enter via a grand entrance foyer to this immaculately presented grand Federation home featuring 6 large bedrooms, 3 full bathrooms, and a huge timber kitchen with granite benchtops and breakfast bar opening out to a casual dining area. The living room is huge with high ceilings, as are all the bedrooms throughout the home."

"Original features such as leadlight windows, pressed metal ceilings, polished timber floors, and picture rails are featured throughout the home, and all the windows have been upgraded with double glazing without changing the original glass."

"Step outside to the rear and relax on the outdoor entertainment patio which overlooks the large rear garden, plus a side driveway for several cars leads to a brick double garage."
References
- http://en.wikipedia.org/wiki/Appian_Way,_Burwood,_Sydney
- http://www.acr.net.au/~lizbroad/
- http://www.acr.net.au/~lizbroad/page3.html
- http://www.realestate.com.au/property-house-nsw-burwood-106823478
- http:www.homehound.com.au/229+Bburwood+Broad+burwood+nsw+2134/10758448/
- http://www.homehound.com.au/70+liverpool+road+burwood+heights+nsw+2136/
































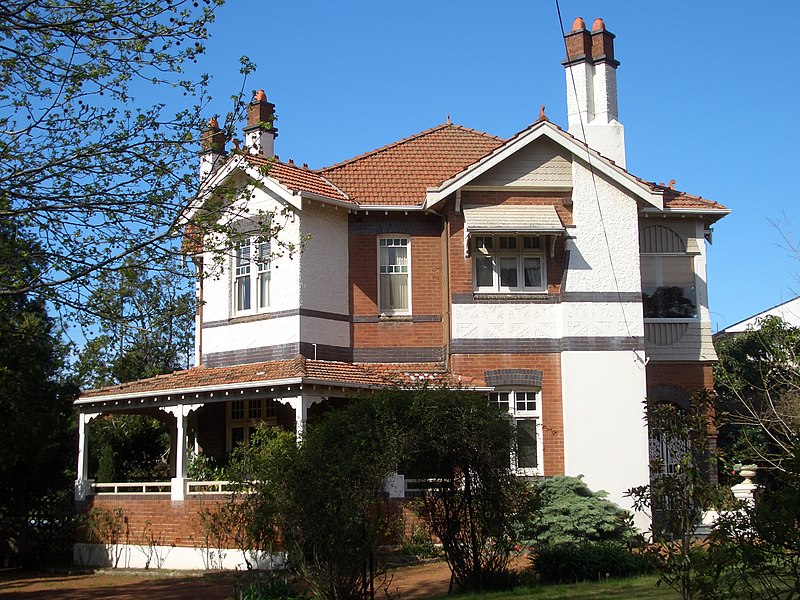



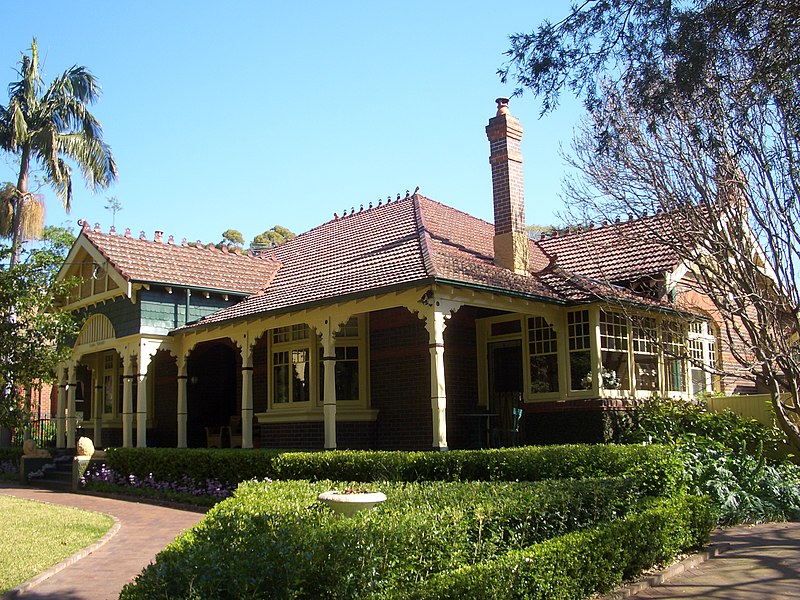
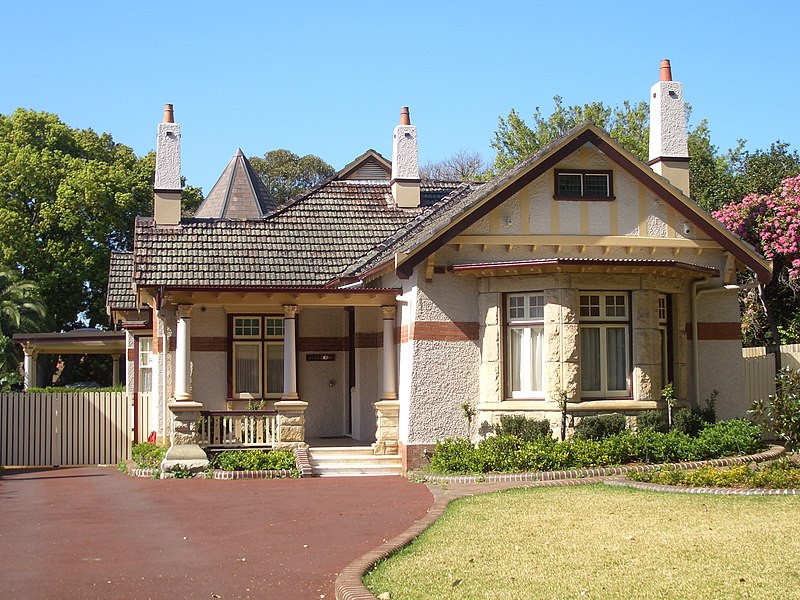
No comments:
Post a Comment