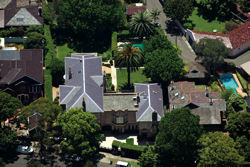The Crossways, 50 Martin Road, Centennial Park NSW
[Previous page: Glen Osmond – Mosman Next page Centennial Park NSW]
The Crossways- Centennial Park
 |
| Google Map - 50 Martin Road |
 |
| The Crossways before renovation - from Domestic architecture in Australia |
A notable residence in one of Sydney's most coveted parkside locations, with Espie Dods adaptations, features grand drawing room, formal dining room, library, billiard room, flowing / outdoor entertainment areas, guest wing plus separate staff quarters.
A massive, part 2, part 3 storey mansion with 2 hipped slate roofed pavilions (one three storey, one two storey) linked by a 2 storey parapeted section with a triangular parapet over its centre.
 |
| Renovated Crossways looking South West |
- Walls are cement rendered.
- The pavilion on the north side of the facade is an addition, however the designer has blended this addition into the original building with matching detailing.
- Timber framed casement windows feature square paned leadlights.
- There is a 2 storey bay window to the centre of the Martin Road facade,
and 4 massive tapering chimneys. - Sandstone base to the two ground floor pavilions.
This notable estate Sold for $10 million in 2005

The suburb of Centennial Park sits on the western fringe of the parkland and features quality houses on large blocks as well as large multi-unit buildings developed in the 1960s to 1980s on Robertson Road.
The suburb developed as a result of a decision to sell off land adjacent to the park to raise money for the park development. One hundred and one acres of land were subdivided in 1904.
- To ensure high standards of residential development, certain requirements were imposed.
- Brick or stone were mandated, with tile or slate roofs. Between 1905 and 1925, a wide range of substantial, quality homes were built, featuring a mixture of Federation, Arts and Crafts, Victorian and Old English styles. Homes are centred mainly on Martin Road, Robertson Road, Lang Road and Cook Road.[11]
 |
| The Crossways from Martin Road - Heritage Listing NSW |
The Crossways built in 1908
The Crossways is a fine example of the international design 'Arts and Crafts Movement style' , a house of historical significance that was designed by Waterhouse and Lake and built in 1908.[12]- The Crossways was built as part of the subdivision of 1904 that created the suburb, and was the home of physician/surgeon Dr Craig Gordon.

- It is one of the finest examples of the Federation Arts & Crafts style in Australia, and one of the finest works of architect B.J. Waterhouse of Waterhouse & Lake.
- It includes recognisable Arts and Crafts elements such as the roughcast walls and irregular windows, but its style is broad and there is even a castellated section of wall at the side.
A Sydney Queen
From Forbes Magazine: http://www.forbes.com/2005/04/25:- This Martin Road estate, built in 1908 and known as The Crossways, was on the market for about $10.5 million.
- The Crossways physically represents the 1905 subdivision of Centennial Park lands, intended to fund the landscaping and development of Centennial Park, and subsequent development phase.
- It is also significant as the house of physician and surgeon Dr. Craig Gordon.
- The Crossways features parquet floors taken from a French chateau, English chandeliers and Italian marble mantles.
- The previous owners, James and Jane Smiley, bought it 12 years prior, undertaking a multi-million dollar renovation led by noted local architect Espie Dods in the 1990s[2
 |
| Renovated Crossways - view from the North |
 |
| Crossways,extension looking South West |
The seven-bedroom home is known as one of Sydney's finest estates and is filled with luxurious details:
- The floors in the drawing room, dining room, entrance hall and library are antique parquet taken from a French chateau.
- The fireplaces are made of Sienna marble.
- The drapes, curtain and carpets are French and English imports, and the La Cornue gas stove in the kitchen is the only one ever brought to Australia from France for residential use.
- The chandeliers are from a home in England, and the bathrooms are clad in marble.
- The private, half-acre property has a secret garden and a swimming pool shielded with high hedges.
The property has a secret garden, swimming pool and sandstone-flagged terraces. - It is within walking distance of the city's equestrian center, central business district, top private schools and the Fox Studios entertainment complex.

Street View 50 Martin Road 
The Crossways, Sydney Date 11 2 08 Source Own work Author Sardaka 07:31, 18 March 2008
 |
| The Crossways looking East, Sydney Date 1 1 08 Source Own work Author Sardaka (talk) 10:04, 12 July 2008 |
 |
| The Crossways, view from the South, Sydney Date 11 2 08 Source Own work Author Sardaka 07:33, 18 March 200 |
References
The Crossways From Wikipedia, the free encyclopedia - http://en.wikipedia.org/wiki/The_Crossways
- Centennial Park, New South Wales - http://en.wikipedia.org/wiki/Centennial_Park,_New_South_Wales
- NSW Heritage Database -http://www.heritage.nsw.gov.au/07_subnav_01_2.cfm?itemid=2420235
- http://toptenpk.com/top-ten-list-of-most-expensive-houses-in-australia/
- Properties Sold By Sutton Place Realty - http://www.suttonplacerealty.com.au/projects.htm
- Domestic architecture in Australia / original photographs by H. Cazneaux, [J.] Paton, J. Kauffmann and J. [i.e. A.] Wilkinson [Album view] -
http://acms.sl.nsw.gov.au/album/albumView.aspx?acmsID=80142&itemID=823821 - http://www.forbes.com/2005/04/25/cx_sc_0425how.html
No comments:
Post a Comment