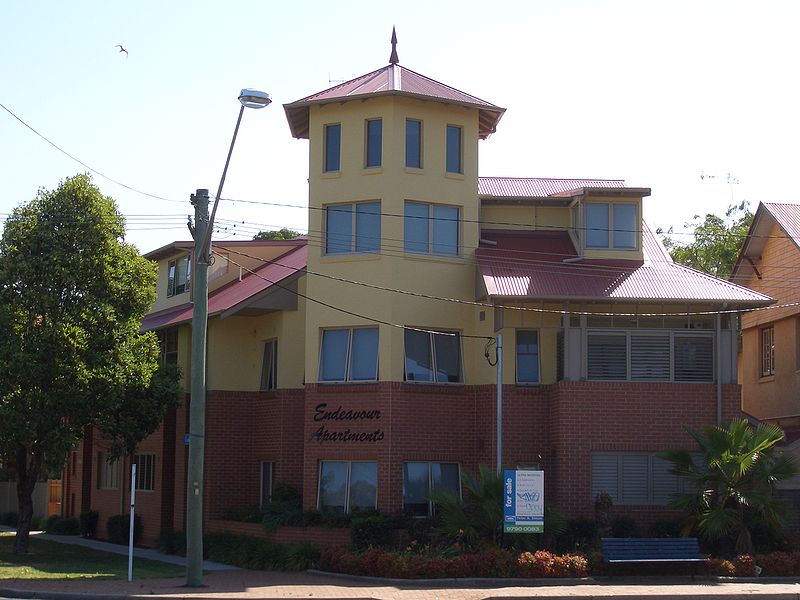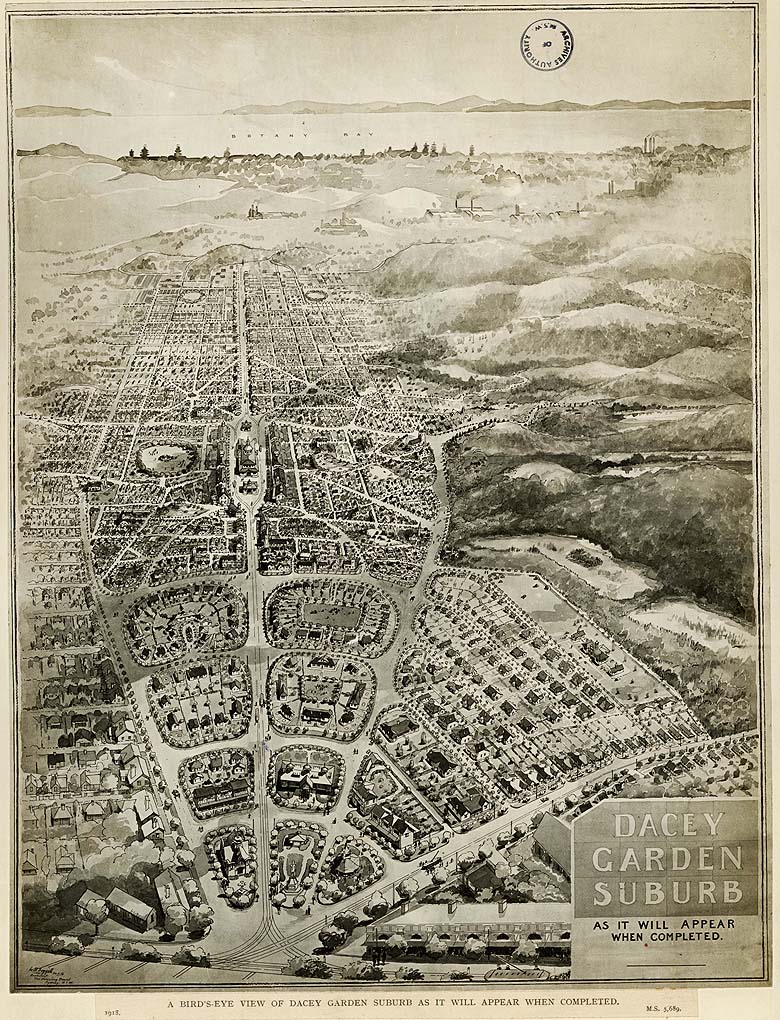Daceyville - NSW's first Garden Suburb
Previous Page: [
Federation Renovations at the Block] Next Page: [
Edzell House, Melbourne's very grand mansion]
Photographs
|
 |
| Joffre Crescent Daceyville |
|
 |
| Daceyville Garden Suburb |
|
 |
| 23 Col Braund Cresent |
|
List
| Register of the National Estate
|
|
|
Class
| Historic
|
|
|
Legal Status
| Registered (14/05/1991)
|
|
|
From
Australian Heritage Database
- Daceyville is situated about 6-8 km South of Sydney City on 336 acres between Gardeners Road and EastGardens Shopping complex (see map at end).
 |
| Map of Daceyville, NSW 2032 |
- Daceyville was the first State Housing Project in New South Wales (NSW), built as a model village of workmen's homes, as an example to shire and municipal councils - a rare social and architectural experiment of great influence on Australian cottage and public estate housing in the twentieth century.
- Initially designed by architect W H Foggitt under George McRae, Dacey Garden Suburb was intended to occupy 443 acres with a density of seven cottages per acre. It was to be a self contained residential unit and made provision for shops, schools, churches, amusement halls, police and fire stations and a technical college. No sites were set aside for industrial or manufacturing activity.
- In 1912 John Sulman, in association with John Hennessy, made the first in a series of modifications to the suburb plan, suggesting the location of the major public buildings.
- W H Foggitt designed the first houses, whose construction materials, colours and forms - hipped and gabled roofs, overhanging eaves with exposed projecting rafters and deeply recessed verandahs, we now call Federation Style.
- Government architect William Foggitt revised Daceyville's blueprint in 1914. If you stand on Cook Avenue today, facing away from the Kingsford roundabout, Sulman and Hennessey's Daceyville lies to your right and Foggitt's revised suburb to your left.
- These latter streets are smaller, curvier, and 'friendlier' than their predecessors. Explore Foggitt's Daceyville further, and you will come across Colonel Braund Crescent, Australia's first planned cul-de-sac.
 |
| Daceyville Picture Theatre |
 |
| Maintenance depot, Dacey Gardens |
These photos are from the NSW State Records Stream on
Flickr
 |
| Daceyville house, 1913 - rent 18s 6D |
Daceyville house, 1913 - rent 18s 6D
Prize plan type (semi-detached pairs - house and cottage). Cottage let at 18s [shillings] 6D [pence] per week, house let at 21s [shillings] per week, Dacey Garden suburb Dated: 1913
 |
| Daceyville house, 1913 - rent 18s |
Daceyville house, 1913 - rent 18s
No.1 Design, let at 18s [shillings] per week, Dacey Garden suburb Dated: 1913
And these photos are from Wikipedia on Daceyville suburb

 |
| Gardeners Road semi-detached cottages |
Here are original views from the brochure
Dacey Garden Suburb: issued by the Housing Board of NSW in 1918 and held at the National Library: nla.aus-vn4931808-p.pdf



Other web links:
"The Housing Department of NSW has recently undertaken major infill developments, in which great pains were taken to design in harmony with the older buildings and rehabilitation of 170 existing cottages.
"Sympathetic new buildings have been sited in land taken from former back yards of older houses in order to increase residential density, but this has changed the original subdivision of the land."
 |
| Daveyville Endeavour Apartments |
- Finally, a map of the Dacey Garden Suburb
 |
| Daceyville - the vision |










No comments:
Post a Comment