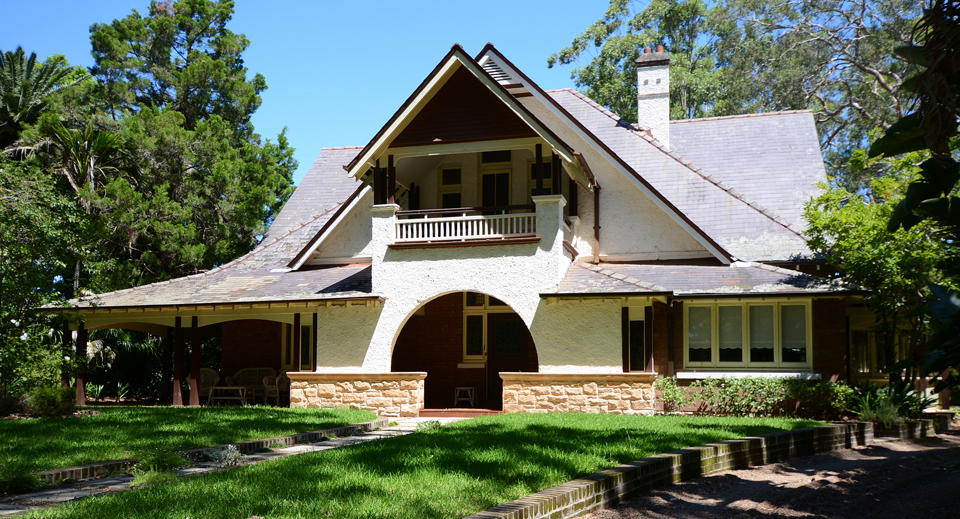'Mount Errington', 1 Rosemead Road Hornsby NSW 2077
Table of Contents
 |
| 'Mount Errington', 1 Rosemead Road Hornsby NSW 2077 |
 |
| 'Mount Errington', 1 Rosemead Road Hornsby NSW 2077 |
| Style: | Federation Arts And Crafts | |
| Statement of Significance: | Outstanding Federation mansion. Good example of Federation Arts and Crafts Style. Distinctive design with long sweeping bellcast roof, central entry feature and projecting balcony above. Excellent condition. Original interior and landscape elements. State and local significance. | |
| Category: | Two Storey Residence | |
| Physical Description: | Federation mansion. Attic storey in high pitched slate roof. Sweeping bellcast form with large gables on each elevation. Tuck-pointed face brick walls with extensive roughcast render. Verandahs continue around most of perimeter. Projecting entry with round arch opening, sandstone dwarf wall and balcony above. Shingled gable over. Fine timberwork to verandah and balcony. Original doors and windows. Much of the interior is also original. Original gates with new low, symmetrical fence. Well planted grounds, retaining some original plantings. | |
| Modifications: | Rear verandah enclosure. Fence. | |
| Historical Notes: | Mrs Anne Roberts purchased the 1.25 acre block of land in 1897. Her husband, Oscar Roberts was joint owner of Fairfax and Roberts, jewellers. He was also a Councillor of Hornsby Shire Council. He died in 1922. The house was sold to Frederick Watson of Hornsby in 1928. |


Hornsby Council Heritage Listing:
- Heritage listing by Hornsby Council: details
| Endorsed Significance: | Local | |
| Criteria c) Aesthetic: | Rare, Representative | |
| Historical Theme: | Subdivisions - Suburban - Health and Gentility | |
| Heritage Listings: | Hornsby Local Environmental Plan 2013 - Schedule 5 | |
| Heritage Listings 2: | Register of National Trust (NSW) | |
| Sources: | Hornsby Shire Historical Society | |
| Study: | Heritage Study (1993) | |
| Study by: | Perumal Murphy Wu Pty Ltd | |
| Study Inventory No.: | 22/19 | |
| Comments: | Heritage listed in HSLEP 1994, Gazetted 22 July 1994. Two inventory sheets for house and garden. | |
| Date Inspected: | 23-Feb-1992 | |
| Images: | 22_190001-2.jpg |



Dictionary of Sydney listing
Mount Errington
by Niall Clugston, The Dictionary of Sydney 2008Mount Errington is a neighbourhood on the western side of the suburb of Hornsby, in Hornsby Shire. It is named after the stately home built there by Oscar Garibaldi Roberts.
In 1897, Roberts's wife, Anne, purchased 1¼ acres (5058 square metres) on the corner of Rosemead Road and Dural Street, which was the highest point in Hornsby.
- The two-storey house was built in the Arts and Craft style between 1898 and 1899.
- Roberts was joint owner of Fairfax and Roberts Jewellers, of Sydney, and the Shire President of Hornsby Shire's Provisional Council, which was set up by the New South Wales government before the first Council elections were held in 1906. Roberts remained a Councillor till 1917. [1]
 |
| 'Mount Errington', 1 Rosemead Road Hornsby NSW 2077 |
 |
| The area including Rosemead Road, was first offered for sale in 1896 |
 |
| First purchasers of land in the Mount Errington area |
- In the Federation period, the Mount Errington area was the 'top end of town' and featured several grand residences which contrasted with the working-class housing closer to the railway station. Residents included businessmen, professionals, writers, and artists. [3]
- Subsequently, many of the larger blocks of land were subdivided, and many of the larger houses have been converted into nursing homes or apartment buildings, but enough of the original character has been preserved for Mount Errington to be recognised as a heritage precinct. [4]
 |
| Notable residents and dwellings of the Mount Errington Area |
2017 Sale listing
An exceptional landholding steeped in history, this exquisite period masterpiece is quite simply without equal.
- Exclusively positioned amidst sprawling park-like level grounds, 'Mount Errington' circa 1899 is one of the few remaining representatives of the classic 'Arts and Crafts' movement in the area.
- Embracing all the charm and romance of a bygone era combined with modern updates to cater for contemporary family living, it takes pride of place just moments from the many conveniences and lifestyle choices Hornsby has to offer.
- A world away from today's hectic lifestyle its grand interiors, stunning wraparound verandah and sheer proportions provide the ultimate family sanctuary with boundless potential to further enhance as desired.
- Set back from the street along a meandering gravel driveway framed by private gardens
- Striking entry foyer cascades to a multitude of elegant living spaces with 12ft ceilings
- Banquet-sized formal dining room, library/home office, sewing room and conservatory
- Modern granite kitchen, 900mm Kleenmaid freestanding gas cooker and butler's pantry
- A children's paradise of expansive mature gardens and rambling park-like level lawns
- Oversized master bed with original fireplace flows to impressive all-weather verandah
- Light-filled upper-level bedrooms with potential to convert to a luxury parents' retreat
- Original timber floors, leadlight windows, decorative ceilings and detailed fireplaces
- Full size grass tennis court







































