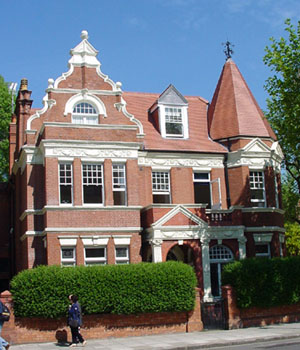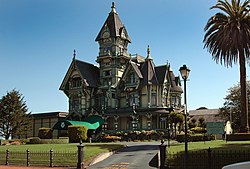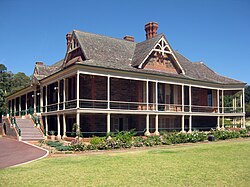Federation Queen Anne style
Table of Contents
- See also Melbourne Queen Anne
- See also Gothic Queen Anne style
Yes they are fussy buildings, but they're also great fun to see!
 |
| Caerleon, located in Bellevue Hill, Sydney, was the first Queen Anne Style home constructed in Australia. |
- Look at the whimsy, the theatricality!
- How many other Australian Houses give so much satisfaction to the viewer?
- Can you see an elaborately dressed woman with a laced bonnet in her features?
- The Queen Anne style promoted 'Sweetness and Light' and shows a feminine decorative influence, compared to the more muscularFederation Bungalow style with its solid turned verandah columns.
| TV Star: Architect John Horbury Hunt designed Camelot at Camden in the late 1880's |
Derived from English and American styles that revived elements from the domestic country architecture of Queen Anne’s reign (1702-14), these picturesque Federation houses are deliberately complex, creating a kind of vigorous grandeur.
- Plans invariably have one room projected forward, (assymetrical frontage) covered with a gable,
- often with other gabled rooms projecting sideways from the main body of the house - www.buildingcommission.com.au
We distinguish between - Queen Anne, also known as Free Classical style for commercial buildings
- American Queen Anne, and
- Federation Queen Anne styles, also known as Federation Free Classical style.
Queen Anne style houses built before Federation are well represented in Melbourne's inner suburbs, where they were built in (gold-mining) boom times of the 1870s and 1880s. (See Melbourne Queen Anne page)
 |
| English Queen Anne style house, Maida Vale, London - no verandah |
English "Queen Anne" (revival) style:
- This was an English style promoted by famous architectRichard Norman Shaw, and probably was derived from imported Dutch, Queen Anne period, and English cottagestyles.
- This style combined fine red brickwork, often in a warmer, softer finish than the Victorians were characteristically using...
- varied with terracotta panels, or tile-hung upper stories,
- with crisply painted white woodwork, or blond limestone detailing:
- oriel windows, often stacked one above another,
- corner towers, asymmetrical fronts and picturesque massing,
- Flemish mannerist sunken panels of strapwork,
- deeply shadowed entrances, broad porches, in a domesticated free Renaissance style
The Queen Anne (revival) style of period house lasted for the second half of the 19th century, from 1860 until 1900.
- It has no real connection with the architecture of Queen Anne herself who reigned from 1702 to 1714,[1](although her sister Mary married William of Orange, who then invaded and ascended to the throne of England, bringing with him a host of Dutch influences, including gabled architecture, and sash windows).
- This illustration (above) shows a very Dutch gable, with other strong Dutch architectural influences outlined below.
Australian Federation Queen Anne Style
- As described by Vincent Crow, Haberfield Historian ("National Trust Heritage Festival 2013: Haberfield Garden Suburb")
- illustrations from Roscraig, 21 Mortimer Avenue Mount Stuart, Tasmania; click a thumbnail picture to view a larger image
Roof | Gabled, high-pitched roof
|  | |
Walls | Bare, tuck-pointed bricks often of two tones
| ||
Windows | Double hung, or casement;
| ||
Doors | Doors have leadlight in upper part of door,
| ||
Verandah | Verandah across at least part of the facade (frontage)
| ||
In General |
|
Queen Anne style includes....
 |
| Burwood's (NSW) 'Alba Longa' 4 Appian Way with Gothic tower, red brick walls and white-painted window woodwork. Even the garden is period style, the better to see this fanciful home |
- classical but without following the rules of proportion
- hipped roofs with steep sides (imitating English country thatched cottage roofs)
- lead or copper coated cupolas over turrets andoriels.
- ribbed chimney-stacks
- gables, either straight or (curvy) Dutch
- tile-hung walls, in red brick
- Dutch or Flemish door surrounds i.e. pilasters, half round stucco design over top
- three-sided bay windows (rather than the second-storey oriels used in England)
- brick pediments and pilasters
- white-painted woodwork
- sash windows with small panes in the upper half
- or casement windows with leaded lights
- fan-lights (windows above doors, including internal doors)
- brick aprons below (bay) windows
- fretwork, verandah friezes or wrought iron work
- decorative terracotta embellishments with designs such as sunflowers (UK only)
- from Bricks & Brass
 |  |
| The Carson Mansion, located in Eureka, California, is widely considered to be one of the highest executions of American Queen Anne style. | Tudor styled 'West Maling', Queen Anne Federation home, 663-665 King Georges Road Penshurst, Sydney This style was also called Tudor revival |
In Australia, the Queen Anne style was absorbed into the Federation style,
- which was, broadly speaking, the Australian equivalent of the Edwardian style,
- derived from the influence of Richard Norman Shaw, an influential British architect of the late Victorian era.
Federation Queen Anne style
- often showed tudor-style woodwork and elaborate fretwork that replaced the Victorian taste for wrought iron.
- Verandahs were usually a feature,
- Images of the rising sun and Australian wildlife (to replace the English use of sunflowers);
- Circular windows, (bullseyes)
- turrets and towers with conical or pyramid-shaped roofs." -from Wikipedia
 |
| Gothic styled 'Olmora' 308 Burwood Rd, Queen Anne Federation home, Burwood, Sydney with characteristic white painted woodwork, finial on turret, terracotta ridge ornaments |
Outside
steeply pitched roofs, with at least one gable end facing the street and often an octagonal turret- widespread ornamentation, including terracotta ridge cappings, finials, dragons and gargoyles (more so in Victoria);
- fretted frieze panels and post brackets, squared verandah posts,
- chimney cornices and terracotta pots
- leadlight windows and fretwork featuring patterns ranging from geometric to extravagant art nouveau designs - www.buildingcommission.com.au
Inside
- ceilings often divided into panels ornamented with plaster straps and shallow patterns with (delicate) art nouveau motifs
- frequent use of timber panelling on lower walls in front rooms
- fire-places and ingle-nooks (seated fire surrounds).
Elaborate Gothic Queen Anne designed 'Vallambrosa' 19 Appian Way, Burwood, Sydney - Walls with picturerails and sometimes wall-paper, using art nouveau patterns
- pressed metal or painted plaster -www.buildingcommission.com.au
Distinctive Features:
- Front verandas with elaborate timber decoration
- Bay windows using quadruple casements,
- Tiling on the patio floor and entry paths
- Brickwork in a deep red or dark brown, often with a mix of the two
- Roofs of typically slate or terracotta tiles with decorative gables,
- Roofs have timber features, motifs, tall chimneys andfretwork
- 'Witches Hat' roofing
- Decorative leadlight windows
- Circular windows (known as bulls-eye windows)
Internally
- Plasterwork,
- High ceilings
- Timber features.
-
Old English characteristics like ribbed chimneys and gabled roofs were combined with Australian elements like encircling verandahs, designed to keep the sun out.Urrbrae House, Urrbrae, - One outstanding example of this eclectic approach is Urrbrae House, in the Adelaide suburb of Urrbrae, South Australia, part of the Waite Institute. See also Urrbrae House, Glen Osmond
- Another variation with connections to the Federation Queen Anne style was the Federation Bungalow, featuring prominent verandahs. This style generally incorporated familiar Queen Anne elements, but usually in simplified form.
Some prominent examples are:
- West Maling, corner of Penshurst Avenue and King Georges Road,Penshurst, Sydney
- in Haberfield, a suburb of Sydney, which showcases about 750 architect-designed Federation homes, all different, now heritage protected - http://www.dictionaryofsydney.org/entry/haberfield - see the work of Vincent Crow
- Homes, in Appian Way, Burwood, Sydney
|
|
|
|
|
- Caerleon, 15 Ginahgulla Road, Bellevue Hill Sydney (sold for $22 million in January 2008)
- Annesbury, 78 Alt Street, Ashfield

Annesbury, 78 Alt Street, Ashfield
Caerleon, Bellevue Hill
Caerleon is a two-storey Queen Anne home built in 1885 in Bellevue Hill, Sydney NSW. The house, was designed for a member of the Fairfax family, Charles B.Fairfax. The architectural design was English. |
| Caerleon is a two-storey Queen Anne home built in 1885 |
This house represents a rich example of Queen Anne elements:
- red brick walls with stone dressing, terracotashingles,
- balconies, bay windows, verandahs,
- leadlight windows and elaborate chimneys.
- It is said to have been the first Queen Anne home in Australia and
- set the tone for the Federation Queen Anne homes that were to become so popular (i.e. no Gothic influence)
- It was sold for $22 million in January, 2008.
Earliest Queen Anne in Australia:
- Caerleon, Bellevue Hill, NSW 1885
- Queens Bess Row - East Melbourne 1886
- West Maling, in the suburb of Penshurst, New South Wales, 1888
- Annesbury, in the suburb of Ashfield, New South Wales,
- Camelot at Camden (now Narellen) 1888
- Illawarra - Toorak Vic, 1889
- North Park Mansion - Essendon Vic, 1889
- The Towers - Kew, Vic 1890
- Bundoora Homestead, Vic 1890
- Uxbridge House - Hawthorn Vic, 1890
- Urrbrae house, Glen Osmond S.A. 1891
- Melbourne Houses show Gothic influences
- West Maling displaying a strong Tudor influence that was not present in Annesbury.
 |
| 81 Muston Street Mosman |
Mosman Heritage Federation Queen Anne



Next page: Federation Filigree style





























