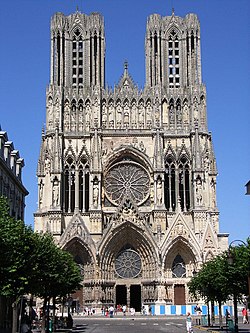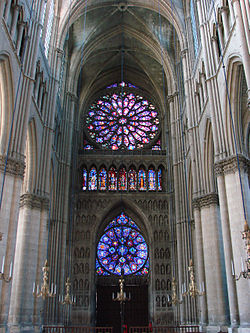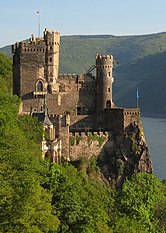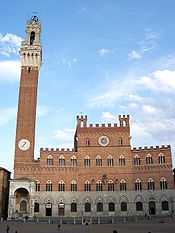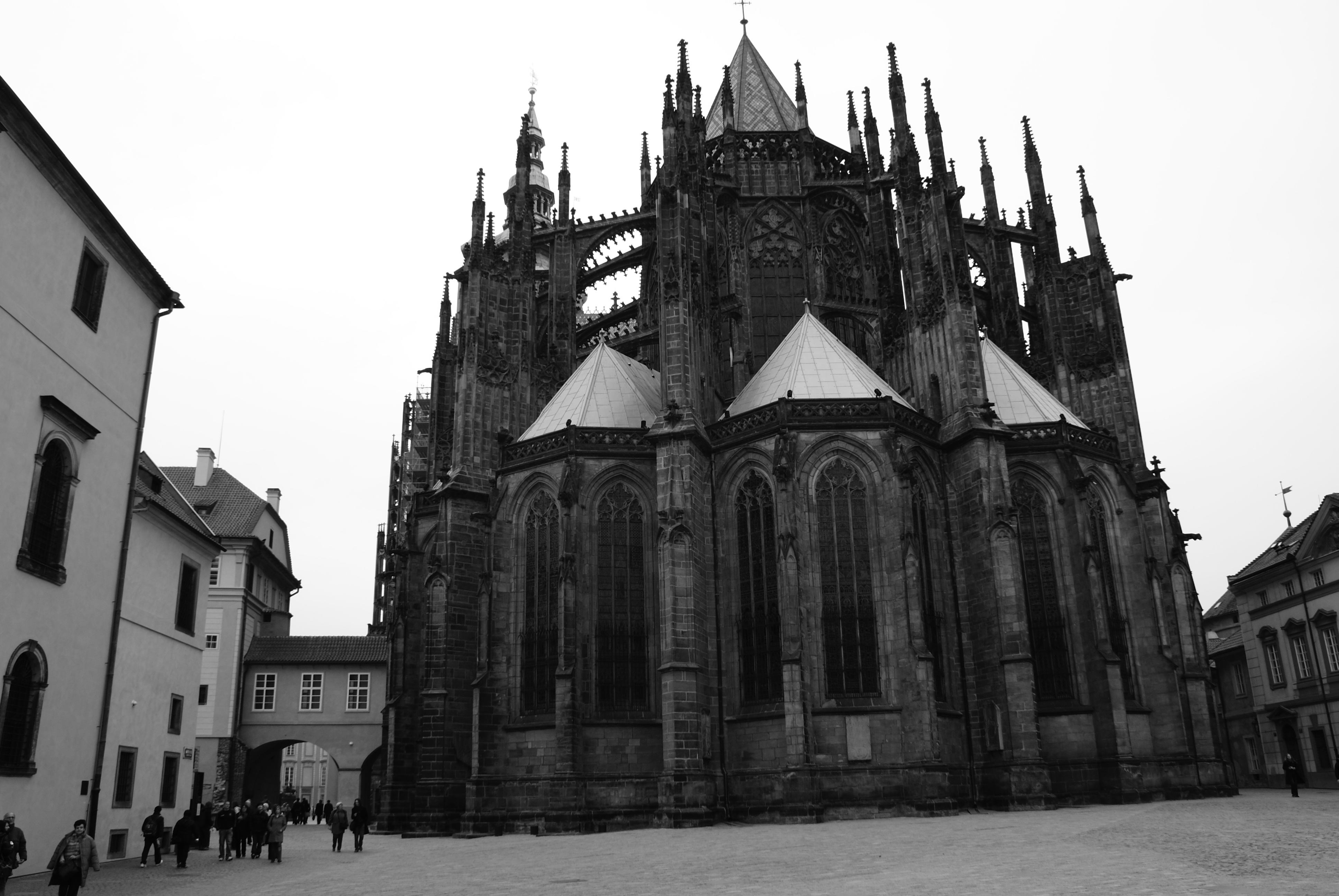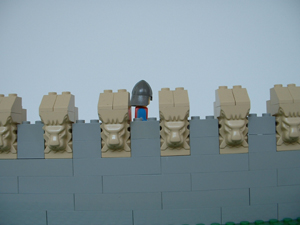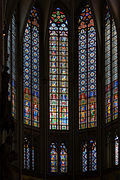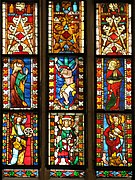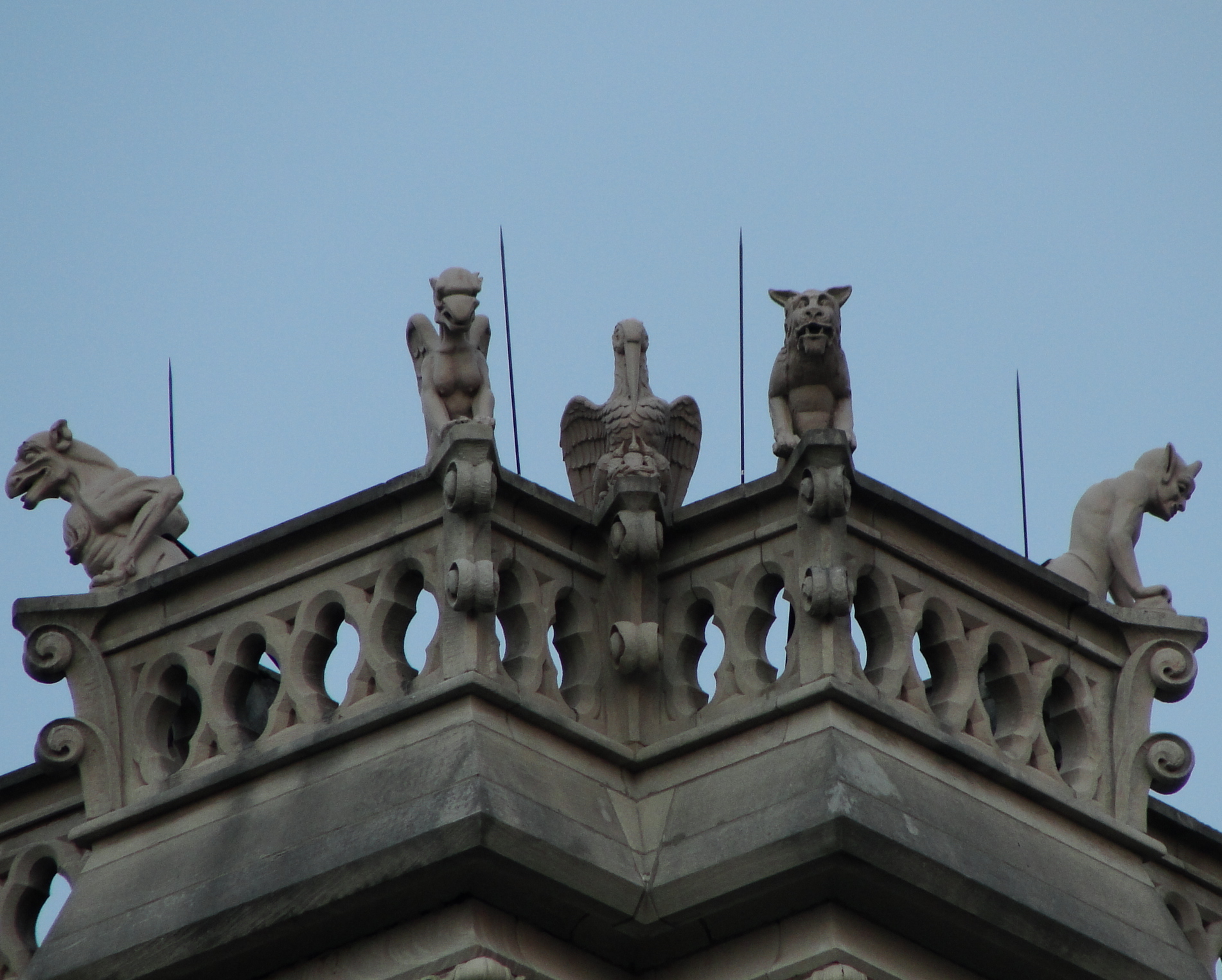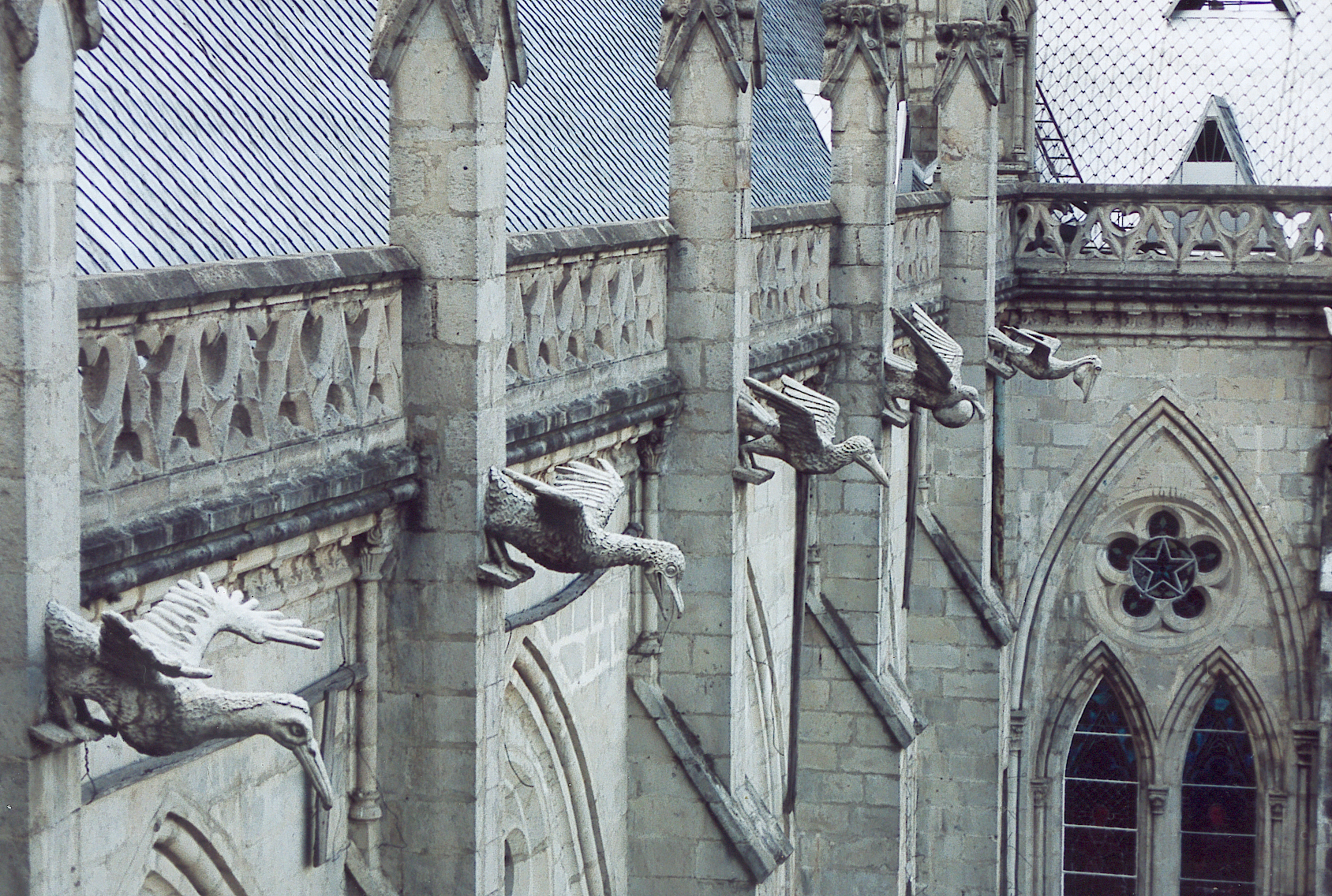Hawthorn's Federation Heritage
Table of Contents
 |
| 1 Hilda Crescent, Hawthorn |
History
The area was first settled in the late 1830s. The Boroondara Roads Board, the first municipal authority, was set up in the 1850s and covered a remarkably similar area to the present City of Boroondara. Boroondara is an aboriginal word reputed to mean place of shade.- The Hawthorn Roads Board evolved into the Town of Hawthorn and the City of Hawthorn. The state government amalgamated the Cities of Camberwell, Hawthorn and Kew in 1994 to form the City of Boroondara.
The name Hawthorn, gazetted in 1840 as "Hawthorne", is thought to have originated from a conversation involving Charles La Trobe, who commented that the native shrubs looked like floweringHawthorn bushes.
- The region is generally regarded to be one of Melbourne's surviving bastions of post-Gold Rush expansion and today, one of Melbourne's most affluent and influential suburbs. Land values in the region are among the country's highest, with streets such as Hawthorn Grove, in the prestigious Grace Park Estate, straddling the suburb's northern boundary and Yarra Park's Coppin Grove in the west, located closer to the Yarra River have been arguably the most sort after with properties commanding prices to match.[1]
The municipality of Hawthorn (1860-1994) was bounded by the two river valleys, Burke Road on its east and Barkers Road on its north.
The Hawthorn township reserve was surveyed in 1837. It was immediately east of the Yarra River where Church Street meets Burwood Road. Farm-size allotments were also surveyed in Hawthorn in 1843 and sold during that decade. The township site is readily recognised by the Gothic Revival Christ Church (1853) and the Hawthorn primary school (1853) north of Burwood Road. On the south side of Burwood Road, on a knoll overlooking a bend in the Yarra River, is “Invergowrie” (1852), a homestead situated on land which was later subdivided by the theatrical entrepreneur, George Coppin, in 1871.[2]

Historic Talana, 1 Harcourt Street, Hawthorn East. "The Age": Best streets: Hawthorn East
A long rectangle running north-south between Kew, Camberwell, Hawthorn and Kooyong, Hawthorn East includes some of Melbourne’s most valuable real estate.- It’s set in the private school belt, where residents have easy access to a wide selection of eastern suburbs schools, and large, beautifully restored and refurbished heritage homes, which exude wealth, taste and privilege.
- The street is beautifully shaded by established European trees and has manicured nature strips. It also has some extraordinary examples of grand architecture from a range of eras including Talana, on the corner of Auburn Road, Carn Brea and Ellerslie. With plots up to 2000 square metres, it can be hard to glimpse the houses from the street behind the sweeping lawns, curved driveways and lush gardens.
- Prices for these premium properties can exceed $10 million, although sales are rare.
At the Burke Road end of the street, properties that would look substantial in any other street look strangely small, but even these more ordinary suburban homes sell for several million dollars. A four-bedroom townhouse sold in May for more than $1.6 million.[3]
"Believe it or not, there once was a time when Hawthorn was considered by the Melbourne establishment to be akin to what Melburnians consider Templestowe to be like now: garish faux-mansions in an out-of-the-way location.
- In the first decades of the 20th century, shortly after Scotch College moved to their at-that-time-urban-fringe locale, the only society-worthy homes in Hawthorn were those that dotted along the Yarra River.
- Melbourne money had been firmly established for a solid generation (since their migration from East Melbourne and St Kilda Road in the 1870s) and Hawthorn wasn’t much to look at. Quite different from today when Hawthorn is home to some of Melbourne’s wealthiest dentists and mid-tier lawyers (not to mention home to some of the best examples of Federation mansions)."
 |
| Talana, 1 Harcourt Street HAWTHORN EAST |
Grace Park Estate, Hawthorn
| The Grace Park Estate in Hawthorn, Vic |
- After Michael Lynch's death in October 1871, Julia Lynch became the owner/occupier of the house and three acres. In 1884 the Grace Park Estate was leased to the Grace Park Leasehold Syndicate headed by Henry Byron Moore and was subdivided soon after into the broad serpentine street form of the Grace Park area.
- Moore became insolvent in 1891 and there followed a series of convoluted lease arrangement until in 1904 the Settled Lands Act made sales possible. These commenced in 1904.
- Architect Christopher Cowper bought and developed thirty-three allotments between 1908-12.
- An architectural competition for new buildings for this elegantly designed suburb set a standard of high quality homes in up to date designs, on large allotments.
- The designs in the competition, some of which were built and those which came later, emphasised the open garden nature of the Estate by constructing houses which addressed at least two sides. Extensive lanes to the rear kept horse/carriage and, later, car access away from the frontages and allowed the high amenity of the footpath promenade under tree avenues to dominate. The centrepiece of the Estate was the creation of a park, Grace Park, on the lower lying land.
 |  | ||
| Grace Park Estate, Hawthorn | Grace Park House |
- By the end of World War One most land was fully developed and the distinctive character of the precinct was set.
- The standard elements used in this structure are used on many other Grace Park Properties, including 7, 11, 39, 22, 20, 18 Linda Crescent, 18 and 40 Chrystobel Crescent amongst others.[4]
 |
| 20 Rae Street HAWTHORN |
- The place is a concentrated and relatively intact precinct of generally high quality residential buildings of the later Victorian and Federation periods.
- Hilda Crescent has an unbroken set of highly distinctive Federation house designs, and the mode continues in the adjacent streets.
- The area is characterised by mature gardens and street trees, filtering the light in the more southern streets, south of Kinkora Road, and giving the area a distinctive shaded character.
- The diagonal house compositions and curving streets in the Grace Park Precinct combine to create an informal and picturesque character.
- The northern section - Kinkora Road and Hawthorn Grove - has a large concentration of 1880s housing in tighter patterns that are similarly characteristic of that earlier era, and is relatively intact. These streets were the first typically-scaled suburban development in Hawthorn, in contrast to the St James Park area which began as a mansion group.
- The Barkers Road section is more heterogeneous, but does incorporate several notable Federation and Bungalow designs.
- Clovelly Court is an impressive apartment group utilising garden villa forms, comparing with both the courtyard flats in the Fairview Park Precinct (HO148) and the more similar Corsewall Close (HO149).
- Located at the southern end of the precinct, the Michael Tuck Stand at the Glenferrie Oval is striking both for the way it draws on its red-brick domestic surroundings as it is for its 1938 modernity.
- The precinct is visually unified by the shared, curving park based around the former Kew Railway line, that runs though the entire precinct from south to north and reads as a reminder of the precinct's early popularity as a commuter suburb.[5]
 |  |  |  |
| 1 Hilda Crescent, Hawthorn | 5 Hilda Crescent HAWTHORN | 19 Linda Crescent, Hawthorn Sold $3,252,000 in 31 Aug 2013 | 23 Hilda Crescent, Hawthorn Sold $3,300,000 in Jun 2012 |
Growth of Hawthorn
After the separation of Victoria from the mother colony of New South Wales and the beginning of the gold-rush era in 1851, the price of colonial land dropped and, as a consequence, there was an increased demand for Hawthorn allotments by eager speculators.From Radical Terrace , 18 February 2013[6]
- The value of these purchases trebled in the next few years. Most notable was James Murphy’s purchase of allotment 70, 124 acres on the north west corner of Burke and Barkers Road, which became known as Murphy’s Paddock. This was later carved up by Murphy in a mid-1850s private subdivision into the Village of Rathmines Estate, which included the important Harcourt Street area
Harcourt Street, Hawthorn
The Harcourt Street Precinct, Hawthorn, is an area of heritage significance for the following reasons:Harcourt St, Hawthorn VIC 3122 - Harcourt Street features a concentration of nineteenth century mansions of a high level of design, a number of which retain expansive grounds.
- The mansion houses are interspersed with series of distinctive and substantial Federation designs, and interwar houses in Tudor and related modes.
- The southern part of the precinct is notable for smaller middle class houses on Rathmines Road, Auburn Road, some with miniature arched tower-form porches of a type occasionally seen in Canterbury and Kew. These are accompanied by broad single-fronted, single-storey verandahed Italianate middle-class housing in Bayview Avenue and Molesworth Street. This stock is largely intact, usually with stone-patterned timber facades or polychrome brickwork, often with mature gardens and sometimes with original fencing.
- The mansion designs by the noted architect John Beswicke, in an Italianate mode that complemented his designs for Hawthorn and Camberwell Town Halls and the Glenferrie and Auburn shopping centres. The south and west end has similarly vigorous and distinctive designs by a later generation of architects, as well as the Auburn Primary School at 51 Rathmines Road, built in stages from 1890.
- The character of the area is enhanced and rendered distinctive by broad kerbside lawns and mature street trees, arching over Harcourt Street and Higham Road within the precinct boundaries. The William Angliss Reserve, adjacent to the precinct at its east end, visibly separates the precinct from neighbouring areas and reinforces its garden character.[7]
- Harcourt Street’s staying power since its first subdivision during the Gold Rush years of the 19th Century owes, in part, to the highly rectangular blocks of land.
- In 1857, the area between Auburn Road and Kildare Street - the most prestigious pocket of 1k long road owing to its elevated views - was subdivided into twelve just-shy-of-2-acre blocks of land.
 |
| The first subdivision of Harcourt Street in 1857, then referred to as ‘Village of Rathmines’ |
- Of these original twelve, only one home retains its original parcel size (#5, although even that estate chopped off a small portion of its backyard for the inter-war subdivision of the Maurice Street cul-de-sac at the property’s rear).
- Even Talana, the show-stopping Federation at the entrance to the road siphoned off three properties (1A and 3 Harcourt Street, 25 Auburn Road) at various times. But that’s a digression.
- By the end of the Land Boom of the 1880s, architect John Beswicke’s Italianate designs proliferated on slightly reduced blocks. Beswicke’s designs began in the 1870s and were constructed mostly for his own family - including ‘Carn Brae’ (c1873, 5 Harcourt Street), ‘Hilton House’ (c1880-81, 13 Harcourt Street), and Rotha (1887-88, 29 Harcourt Street).
- Most parcels were subdivided by owner-developers in such a way as to maintain their Harcourt Street frontage, making the parcel even more narrow. Such narrow parcels are likely the saving grace for Harcourt Street as it greatly reduced the feasibility for parcel subdivision (after all, we all want to front a street!).
- On the contrary, Barkers Road which was home to a larger number of imposing mansions at the turn of the century than Harcourt Street, possessed many estates that sat on substantial - and square - blocks. These square blocks, along with the increasing traffic of the thoroughfare, paved the way for substantial 20th century subdivisions.
 |
| 1 Harcourt Street HAWTHORN EAST |
 |
| image |
- The above MMBW map reveals Victorian and Federation Free Style homes of comparable size as existed in the contemporaneous suburbs of Malvern and Hawthorn but on far deeper lots, enabling Harcourt Street homes to rest on imposing gardens.
According to the aforementioned Hawthorn Heritage Study:
- Recognising the prime hill top location and the genteel reputation Hawthorn had acquired, the Harcourt Street area was amongst the first land to be redivided after the Government block land sales. The enormous block sizes and the desirable location were the key features in what was in effect a speculative mansion house development, promoted by the Beswicke family. Harcourt Street quickly became a fashionable address.
- Development in Auburn Road and Lyndhurst Crescent capitalized on the existing image to consolidate this region as a highly desirable Victorian period suburb for the wealthy.
The St James Park Estate off Shakespeare Grove in Hawthorn East is likely the only extant comparable for Harcourt Street’s homes size and vintage. This is a prestigious residential area, situated on the crest and steeply sloping sides of a hill above a bend in the Yarra River. It contains many large detached residences constructed in the 1870s and 1880s.
Harcourt Street Sales
- East of Kildare Street, Harcourt Street’s prestige slips along with the elevation and features a higher number of early-20th C Federation homes. Among these, 49 Harcourt Street (surprisingly) holds the street price record for its 2010 sale of $7.3m.
- Furthermore, Strathroy at 482 Barkers Road, an imposing c1882 Victorian Italianate villa that sits on nearly an acre of land on the busy road, sold for a suburb record of $9.0m in 2010, in a vaguely renovated state.
- Talana, a home that holds richer architectural heritage, but far poorer interior qualities for a modern family, has remained on the market for over a year with an $8.0m+ asking price.
| Talana, 1 Harcourt Street HAWTHORN EAST |
Heritage listed Hawthorn Houses
20 Rae Street HAWTHORN

The house at 20 Rae Street, Hawthorn, is a substantial, brick, attic-storey late Federation-era villa which is massed and planned around a return verandah flanked by two perpendicular projecting wings, side entrance and corner octagonal tower and turret.
- The complex gabled roofscape is finished with Marseilles pattern terracotta tile, terracotta ridge cresting, and ball-finials and flares in bellcast form to incorporate the verandah. It also features exposed rafters, two prominent gabled balcony dormers and numerous corbelled red brick chimneys. The gable of a smaller third bay on the east side elevation is finished with half-timbering.
- Tuckpointed red face brickwork is relieved by sections of roughcast render to gable ends and dormer walls. The return verandah has bold tapered timber posts with simple arched fretwork bearing on brick piers with brick 'grillework' between and a tessellated tile floor. The fretwork detail is repeated in the attic dormer balconies. Each projecting bay in the principal north and west elevations contains a semi-circular bow window with singular and grouped fenestration elsewhere. Windows contain timber-framed casement sashes with leadlight fanlights.
- The main entrance, set at the end of the side verandah, appears to have a half-glazed door and surrounds, however the door is obscured by a non-original aluminium screen. The frontage is fenced by a non-original low brick wall and wrought iron gates have been removed since the previous study.[i] With the exception of the replacement of a small section of dormer wall cladding and the screen door, the house appears to be otherwise generally externally intact to its date of construction.
Alloarmo, 5 Grattan Street, Hawthorn

- This house is a particularly highly decorated example of the Victorian Rustic Gothic style with the ornate timberwork to barge boards, a steeply pitched roof and asymmetrical massing[8]
- The house is built close to the street line with the entrance steps rising directly from the pavement to the entrance door. The assymetrical design includes roof gables with carved timber trefoil design bargeboards and other Gothic influenced detailing to the verandah. The roof is slate.
- The exact history of this building is not clear. McWilliam has rate book evidence that suggests an 1850s-60s date, which the external appearance tends to confirm. The National Trust file has a date of land purchase of 29 January 1875 from James Denham Pinnock and presumes that the oldest part of the house was built in that year. The same source indicates that in the late 1890s the western section was built.
- Alloarmo has five spacious main rooms. The adjoining sitting room and dining room both have arched bay windows. There are also two attic rooms which are quite extensive. In addition there are storerooms and a cellar, one large ornate iron fireplace and one marble chimney piece.
- Construction is in face brick with stucco castellation and timber barge boards and gable decoration. A bluestone base wall supports the cast iron verandah. The gabled roofs are slate clad. There is land at the rear with a northern aspect and ample garden area.
- Brick extensions were undertaken in the mid-1890s in the Picturesque Gothic Revival style and included a series of interlocking gables and mansard roofs with a gabled porch, the latter incorporating cast iron in a Gothic tracery design. The twentieth century alterations included substantial changes to the interior as well as to the attic and rear verandah.[9]
Lenoma, 7 Chrystobel Cr, Hawthorn
 |
| Lenoma, (Federation Queen Anne style) 7 Chrystobel Crescent, Hawthorn |
- 7 Chrystobel Crescent was constructed around 1915 at the end of the second phase of development. It is among the larger houses in the subdivision and adopts many of the commonly used features including: slate roof with terracotta capping; squat Tuscan columns on brick bases to the verandah; red brick work; multifaceted casement windows; a steeply pitched hipped roof with gable projections at two co-ordinates; and a serpentine path to the house set in a picturesque garden.
- This building is distinguished by its attic storey, its use of rough cast with brick quoins to the walls, its size and its intactness (note that the attic storey has been filled in). No architect has been recorded however it is highly likely that Christopher Cowper was involved in the careful design.
- A landmark in the Urban Conservation Area which has State wide significance in the development of the Garden Suburb.
- A fine example of the transition between the Queen Anne (or Federation) styles and the Federation Bunglow.
What distinguishes this house from the others is its large size, the side entrance porch which smaller properties do not include and the combination of render and brick quoins. It is surprising that the slate roof was used so late, when terracotta tiles would have been expected. This makes it appear earlier than the 1915 date. The siting on high ground, the large allotment and the sophisticated use of materials make this building one of the landmarks in the Grace Park subdivision.
Rotha, 29 Harcourt Street, Hawthorn

- A single-storey ballroom was added sometime before 1902.
- Rotha is one of eleven houses constructed as a speculative venture in Harcourt Street by Beswicke and his father Charles, one of the Port Phillip District�s early squatters. The Beswicke family occupied the house until 1980.
- Rotha is architecturally important in exhibiting good design and the aesthetic characteristics of Beswicke�s style. It is also important because of its composition, its retention internal features, and for its retention of original outbuildings including the stables, gardeners shed and plant nursery, and for the retention of the original garden plan.
St. James Park Conservation Area, Hawthorn
The St. James Park Estate, Hawthorn, is an area of heritage significance for the following reasons: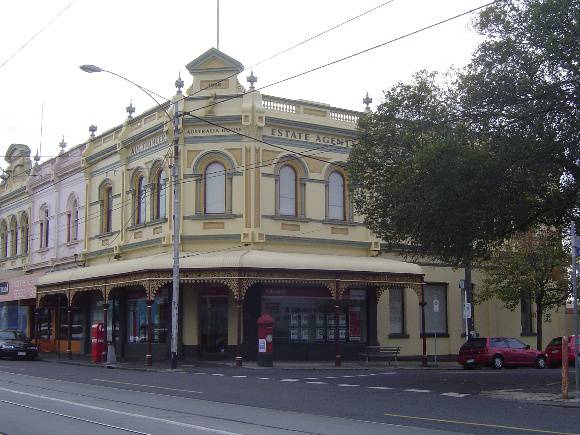 |
| Zetland, 16 Yarra Street, Hawthorn |
- The place is a Victorian-era mansion estate, developed in the second half of the nineteenth century as Melbourne's wealthier residents sought accommodation away from industry and the cramped living conditions of the inner-city, in a more physically desirable location, but still close to the city. Several of the streets offer broad views of Richmond and Hawthorn East.
- The place contains an exceptional number of individual buildings of historical and architectural merit including Victorian-era mansions as well as large Federation and interwar-era dwellings. Individually significant buildings include Invergowrie and its gate lodge, the Glucksburg trio, Hawthorn House and Zetland.
- The place has important historical associations with Sir James Palmer who erected Burwood (now Invergowrie), and George Coppin who subdivided and sold the area in 1871-1982.
- The place is representative of the growth of Hawthorn as a Victorian garden suburb from the 1850s up until to the interwar period.
- See also Walking Melbourne: A Tour Around the St James Park Estate
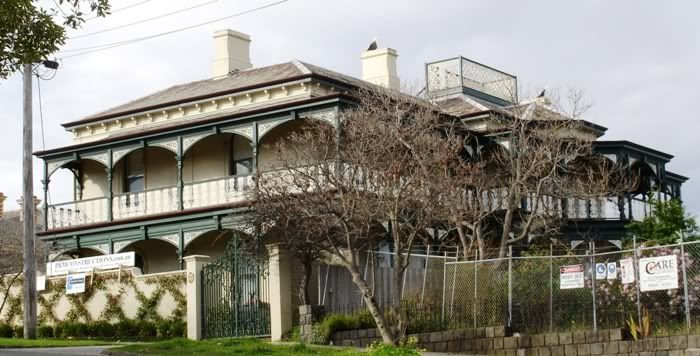
Talana 1 Harcourt St Hawthorn East

- The home itself has an intimate family feel, due to its wonderfully proportioned rooms set around central receptions on both levels. Period features abound in an interior which has been sympathetically restored to preserve the home’s historic beginnings whilst introducing modern appointments.[12]
Tantallon, 79 Oxley Rd, Hawthorn

Tantallon, built in 1894 and displaying elements of Federation Queen Anne style, is significant on account of its high degree of elaborate decoration to the exterior. The residence is notable also for its very unusual cantilevered side verandah roof over the main door
- Tantallon is a single storey, double fronted dichrome (hawthorn and cream) brick villa with a timber return verandah finishing over the side entrance.
- The roof is hipped and slate clad (two colour) and the chimneys are dichromatic brick. Stucco details include the cement swags and moulded consoles to the eaves.
- There is a scalloped verandah valence with droplets and saltire cross verandah brackets which are seated on circular timber posts, with pressed zinc capitals. The cantilevered polygonal ended verandah roof over the front door is most unusual. The encaustic tile paved verandah floor is another feature.
Tay Creggan House and Garden, 30 Yarra St, Hawthorn

Tay Creggan in Hawthorn is a magnificent example of the Federation Queen Anne style of architecture.
- The house demonstrates the picturesque and eclectic qualities of this style by its elaborate and varied roof forms, leadlight windows and rough cast walls with creeper covering. It is the most accomplished residential work of the architect Guyon Purchas and was designed for his own use.
- The interior of the house retains much original Art Nouveau decoration and a remarkable ballroom illuminated with glass ceiling domes.
- The residence is enhanced by its setting within a well preserved example of a nineteenth century picturesque garden (Criterion D.2). The two elements of house and garden represent the style of living of the upper middle classes of Melbourne in the late nineteenth century. The significance of the property is further enhanced by its placement within the St James Park Estate
Ultima, 1099 Burke Rd, Hawthorn East

1099 Burke Road, HAWTHORN EAST
A particularly unusual villa design from the turn of the century. The second storey on this house is a recent addition. The ground floor as it faces Burke Road is primarily the 1899 design. This is purposefully asymmetrical.
- A series of gables of varying sizes addresses Burke Road and the side garden. The most forward gable is the smallest. It appears as a porch, but clearly this is not the case as it contains no door. Instead a strange upside down L shaped window is placed in the red brick wall.
- This quirky shape is balanced by a corner buttress. The next gable contains a plain opening with evidence of a previous verandah. A two stage tower marks the entry through a plain half round arch. Its upper stage has three arched openings, geometric cast iron balustrade and castellated side walls. Adjoining the tower is a tapering window.
- The walls of the house are executed in plain red brick relieved only by foliated render capitals to the tower. The roof is new slates. Either slate or terracotta tiles might have been used originally.
- The 1890s house Ultima also attracted considerable attention even at the turn of the century by which time Hawthorn was brimming with gracious garden villas. The highly individual design has not been attributed to a particular architect. It is without comparable example in Hawthorn.
- Its rear neighbour at 215 Rathmines Road, of 1908, does have some similarities however. This also includes unusual window shapes, buttresses used decoratively and a purposeful asymmetry intended to give the building a sculptural modelling.
- The Rathmines Road house has Art Nouveau references (which) point towards architect Robert Haddon. He might have had a hand here. The Art Nouveau elements are the odd shaped windows and the asymmetrical design, but these are overlaid by Queen Anne like gables, an almost Romanesque tower and the plain red brick favoured by avant garde architects at the turn of the century. [13]
Yarroma, 12 Coppin Grove, Hawthorn
Built in1872 and designed by architect James T Conlan, Yarroma is an example of the Romanesque revival style which is shown through its high archways, large porticos and formal living spaces. This St James Park Estate heritage listed waterfront home features six-bedrooms, four-bathrooms, heated in-ground pool, tennis court, expansive Italianate gardens which also includes a conservatory. |
| Yarroma, 12 Coppin Grove, Hawthorn |
 |  |
 |  |
 |  |
- ^ https://en.wikipedia.org/wiki/Hawthorn,_Victoria
- ^ http://shawfactor.com/gazetteer/victoria/hawthorn/
- ^ http://theage.domain.com.au/real-estate-news/best-streets-hawthorn-east-20120825-24swd.html
- ^ http://www.environment.gov.au/cgi-bin/ahdb/search.pl?mode=place_detail;search=town%3DHawthorn%3Bstate%3DVIC%3Bkeyword%3DGrace%2520park%2520estate%3Bkeyword_PD%3Don%3Bkeyword_SS%3Don%3Bkeyword_PH%3Don%3Blatitude_1dir%3DS%3Blongitude_1dir%3DE%3Blongitude_2dir%3DE%3Blatitude_2dir%3DS%3Bin_region%3Dpart;place_id=100050
- ^ http://vhd.heritage.vic.gov.au/vhd/boroondara#detail_places;49399
- ^ http://radicalterrace.com/post/43408881839/another-harcourt-street-listing-emerges-with-initial
- ^ http://vhd.heritage.vic.gov.au/vhd/boroondara#detail_places;49276
- ^ http://www.environment.gov.au/cgi-bin/ahdb/search.pl?mode=place_detail;search=town%3Dhawthorn%3Bstate%3DVIC%3Bkeyword_PD%3Don%3Bkeyword_SS%3Don%3Bkeyword_PH%3Don%3Blatitude_1dir%3DS%3Blongitude_1dir%3DE%3Blongitude_2dir%3DE%3Blatitude_2dir%3DS%3Bin_region%3Dpart;place_id=5968
- ^ http://vhd.heritage.vic.gov.au/places/result_detail/577?print=true
- ^ http://www.environment.gov.au/cgi-bin/ahdb/search.pl?mode=place_detail;search=town%3Dhawthorn%3Bstate%3DVIC%3Bkeyword_PD%3Don%3Bkeyword_SS%3Don%3Bkeyword_PH%3Don%3Blatitude_1dir%3DS%3Blongitude_1dir%3DE%3Blongitude_2dir%3DE%3Blatitude_2dir%3DS%3Bin_region%3Dpart;place_id=100050
- ^
http://www.onmydoorstep.com.au/heritage-listing/578/rotha - ^ http://www.domain.com.au/Property/?adid=2010062786
- ^ http://www.environment.gov.au/cgi-bin/ahdb/search.pl?mode=place_detail;search=town%3Dhawthorn%3Bstate%3DVIC%3Bkeyword_PD%3Don%3Bkeyword_SS%3Don%3Bkeyword_PH%3Don%3Blatitude_1dir%3DS%3Blongitude_1dir%3DE%3Blongitude_2dir%3DE%3Blatitude_2dir%3DS%3Bin_region%3Dpart;place_id=100047
- ^
http://radicalterrace.com/post/33724001953/12-coppin-grove-yarroma-st-james-park-estate-hawthorn
