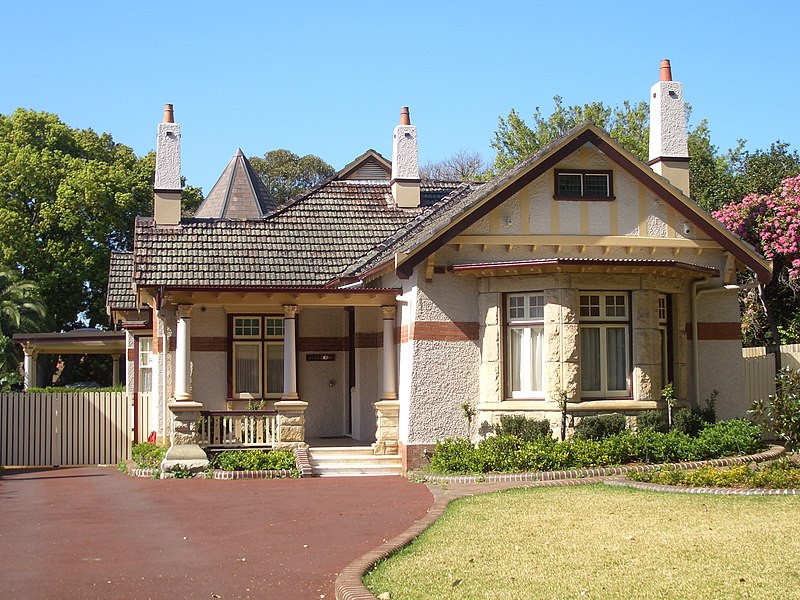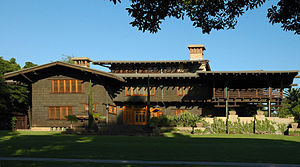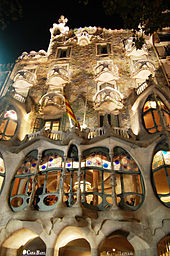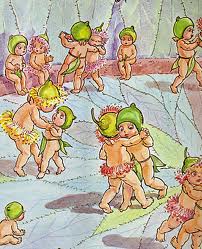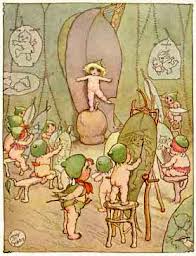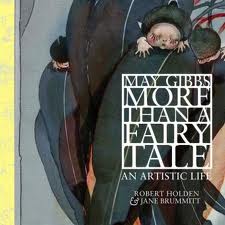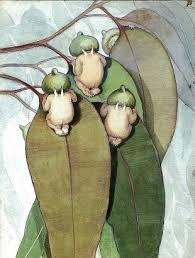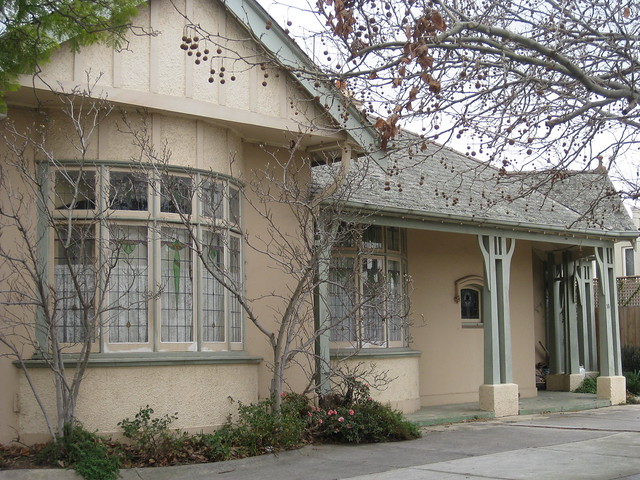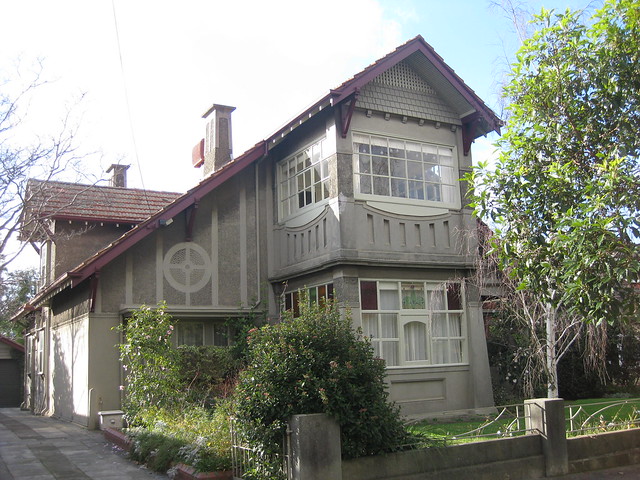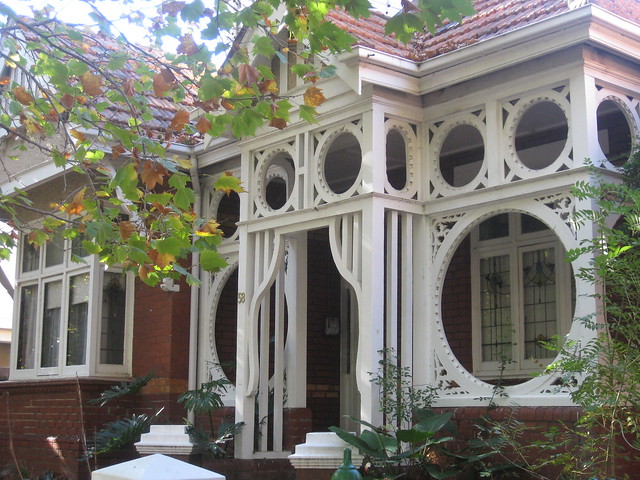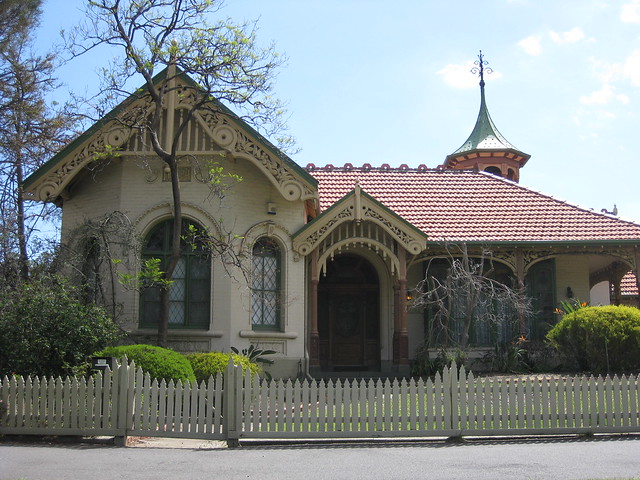Federation Arts and Crafts style
Table of Contents
- See also Haberfield Arts & Crafts Style
- See also Arts and Crafts Housing in Australia
- See also Federation Arts and Crafts Architect
Examples of Federation Arts and Crafts housing style:
|
Gallery of Federation Arts and Crafts Houses in Sydney
The Federation Arts and Craft style had its origins in England, where architects were reacting to the impersonal nature of the Industrial Revolution.
- Crafts and handiwork were emphasised to give architecture the "human touch".
- Australian Federation Arts and Crafts buildings were generally small-scale to medium-scale and predominantly residential.
From Sydney Architecture:
- As its name implies this (Arts and Craft) style was concerned with the integration of art into everyday life through the medium of craftsmanship.
- There is a strong flavour of morality, with stress on the truthful use of materials and the honest expression of function.
- Arts and Crafts buildings are unpretentious and informal, evoking an atmosphere of comfortable familiarity.
|
|
William Morris
In nineteenth-century England... William Morris, (was the) father of the Arts and Crafts movement. Dismayed by the effects of the Industrial Revolution and inspired by Ruskin, Morris tried to put art into a broadly based social context through the reestablishment of handicraft methods reminiscent of a rural, pre-industrial age.English Arts and Crafts Architects
- C. F. A. Voysey and Philip Webb were important Arts and Crafts architects in England. Also Hugh Baillie Scott.
- In the United States, Gustav Stickley promoted the ‘Craftsman’ image in architecture, interior design and furniture.
- In Australia the important Arts and Crafts Architects were Victorians Walter Butler, Harold Desbrowe-Annear, and Guyon Purchas. Later architects were Rodney Alsop, WAM Blackett and Philip Hudson.
|
|
Australian Arts and Crafts Architects
- In Sydney a different Arts and Crafts style was developed by Horbury Hunt,and George Sydney Jones. Later archtiects were Edward Jeaffreson Jackson, FG Castleden and BJ Waterhouse.
Robin Dodds was the key figure in Queensland before he moved to Sydney. - Kenneth Milne was the key figure in South Australia, and Eustace Cohen in Western Australia
- from Pioneers of Modernism by Harriet Edquist.
Famous Australian Arts and Crafts homes
Outstanding examples are Glyn, Kooyong road, Toorak, Victoria; The Crossways, Martin Road, Centennial Park, New South Wales; and Erica, Appian Way, Burwood, New South Wales.1. Glyn 224 Kooyong Road, Toorak Victoria

Glyn was designed by architect Rodney Alsop for the wealthy financier, pastoralist and politician Sir Edward Miller (1848-1932). The house was constructed in the Arts and Crafts idiom, with reinforced concrete walls, finished with a distinctive render with white quartz pebbles pushed into the surface, resting on a deep brick plinth. This render finish has subsequently been painted over. It was complemented by gables and steeply sloping roof slopes with all surfaces clad in terracotta shingles. The interior contains many distinctive features, particularly timber panelling, carved woodwork, stained glass and beaten metal ornamentation. The building was positioned at the top of a hill on a succession of terraces and towered above the extensive grounds as they sloped down to a gully on the south east side.
|
The original fireplaces, light fittings, switch plates and joinery were rare examples of English Arts and Crafts influence in Australia, although some of these features have since been lost. Each room has a different decorative treatment. An interesting Australian touch is the eucalypt decorative scheme in the main hall, stair hall, entrance hall and upstairs gallery.
Glyn is also important early example of reinforced concrete being used in residential construction.
 |  |
2. The Crossways, Centennial Park NSW
 |
| File:Crossways.JPG |
The Crossways is a fine example of the international design 'Arts and Crafts Movement style' , a house of historical significance that was designed by Waterhouse and Lake and built in 1908.[12]
- The Crossways was built as part of the subdivision of 1904 that created the suburb, and was the home of physician/surgeon Dr Craig Gordon.

external image how2_420x293.jpg - It is one of the finest examples of the Federation Arts & Crafts style in Australia, and one of the finest works of architect B.J. Waterhouse of Waterhouse & Lake.
- It includes recognisable Arts and Crafts elements such as the roughcast walls and irregular windows, but its style is broad and there is even a castellated section of wall at the side.
- The seven-bedroom home is known as one of Sydney's finest estates and is filled with luxurious details:
- The floors in the drawing room, dining room, entrance hall and library are antique parquet taken from a French chateau.
- The fireplaces are made of Sienna marble.
- The drapes, curtain and carpets are French and English imports, and the La Cornue gas stove in the kitchen is the only one ever brought to Australia from France for residential use.
- The chandeliers are from a home in England, and the bathrooms are clad in marble.
- The private, half-acre property has a secret garden and a swimming pool shielded with high hedges.
3. Erica, Appian Way, (Hoskings Estate) Burwood, NSW
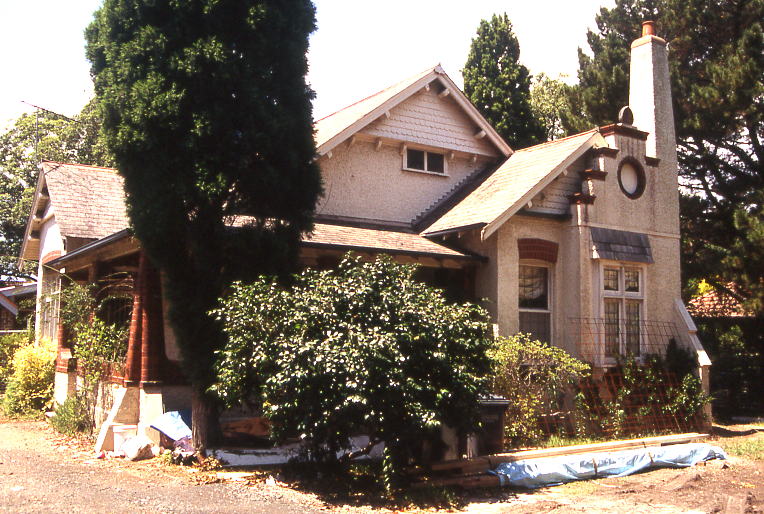 |
| File:SydneyBuilding0126.jpg |
Erica, 21 the Appian Way, is the most unusual house in the estate. Also known as the Hoskins Estate, Appian Way was a model housing estate conceived by a wealthy industrialist, George J. Hoskins on 8 hectares of land that he purchased at the start of the 20th century.[2] Built between 1903 and 1911, the estate of 36 Federation houses was created with his designer and builder William Richards to present an appropriate setting opposite the Hoskins St Cloud mansion on Burwood Road.[3]
Erica has all external walls finished in roughcast render except for the shingles in the gable ends. The roof is slate, and the verandah roof is supported on tapered, sleekly rounded brick piers. An elongated tapering chimney springs from an extraordinary stepped parapet which slices asymmetircally across the smaller of the two gables facing the street. In the windows, small rectangular panes of convex glass are set in lead cames. Erica shows its Arts and Crafts flavour through the use of roughcast render, slate on the roof and Voysey-esque treatement of the chimneys. [1]
Australian Arts and Crafts Buildings
In Australia, Federation Arts and Crafts Buildings are domestic in scale and make free use of traditional (usually English) motifs to achieve an unassuming, homely, well-established character.
|
- Designers aimed for informality in planning, massing, windows and landscaping.

The Highlands, 1890's heritage listed shingle style, 9 Highlands Avenue, Wahroonga, NSW, by famed architect John Horbury Hunt - The roof is a dominant element, featuring gables (with barges or parapets) and/or hips of medium to steep pitch and prominent eaves.
- Usually rafter ends are exposed, or the rafters themselves are visible under the eaves.
|
|
- Tall, tapering chimneys, battered wall- buttresses and bay windows are characteristic elements of the style.
- Roof-top attic or 'spy' windows are massed together in twos or threes or sometimes even more.
|
|
- Pebbledash stucco (roughcast) was commonly used as an exterior wall finish, together with other materials having earthy, ‘natural’ colours and textures.

Matakana, 28 Lucinda Avenue, Wahroonga - Interiors frequently display timber panelling and sturdy ceiling beams.
|
- Touches of Art Nouveau detail are common, both externally and internally. - Sydney Architecture:

Babworth House interior
Federation Arts and Crafts Style
One of the key design and architecture styles of the 19th and early 20th centuries.Typical Federation features in Australia are:
- white, roughcast render

Keynsham 29 Shellcove Road NEUTRAL BAY - everything being exposed to explain the construction such as wooden pegs in beams, and bare stone and brick
'St Ellero' 5 Appian Way Burwood, New South Wales - rough-cast (stone/cement stucco) or occasionaly, pebble dash
- visible rafters under the eaves
- stone dressed window and door openings
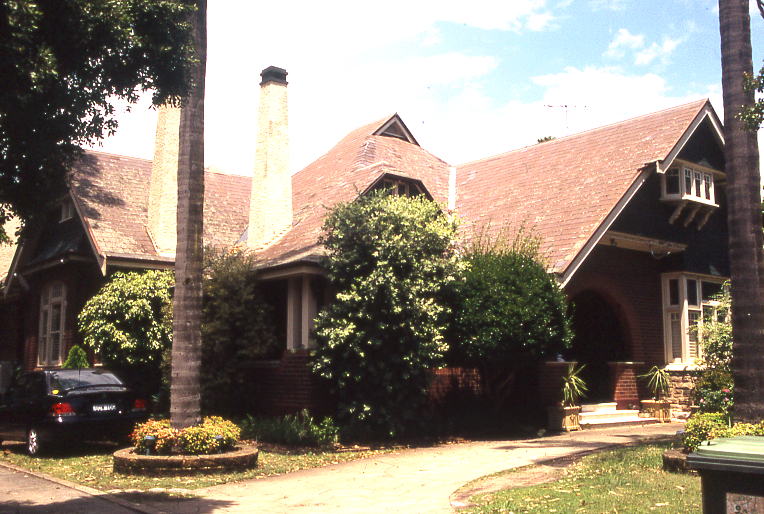
'Mounterry' 318 Liverpool Road Burwood NSW - low rooflines, dominant roof
- asymmetric frontage
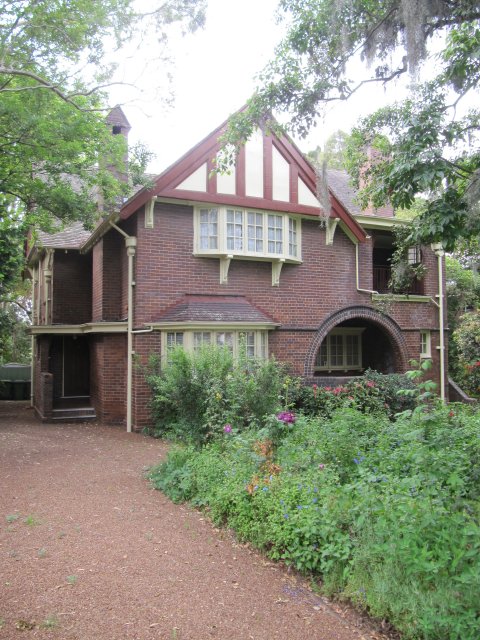
Tulkiyan is of State significance as an important, intact example of a fine Arts & Crafts suburban villa, designed by eminent Edwardian architect B.J. Waterhouse
- reformist neo-gothic influences,
|
- rustic and "cottagey" surfaces,

- repeating designs,
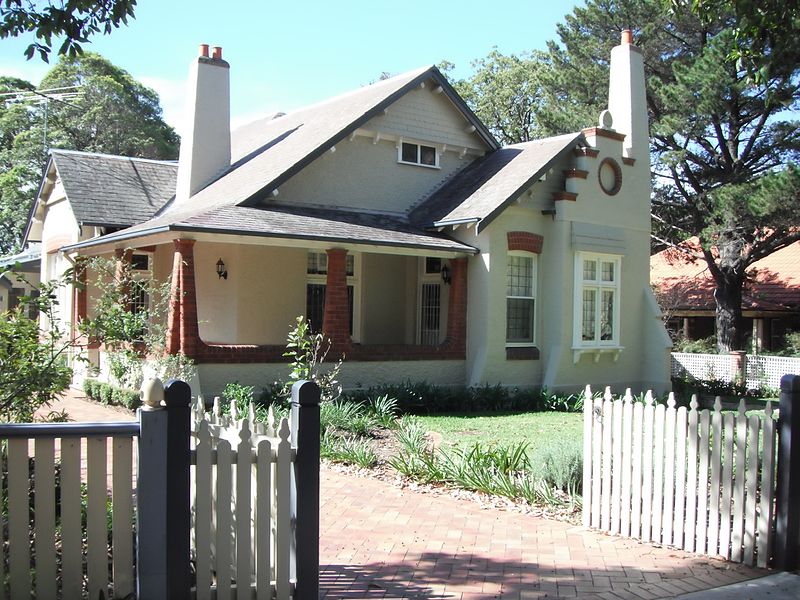
'Erica' 21 Appian Way Burwood NSW Australia - vertical and elongated forms.

Federation Arts & Crafts Home, Bellevue Hill - Some products were deliberately left slightly unfinished, resulting in a certain rustic and robust effect,

'Ailsa' 33 Shellcove Road, Neutral Bay - Showcases the beauty inherent in craft

Cowper Rose, 45 Cowper Street, Randwick NSW
American Influences
- The East Coast Shingle Style promoted by architect Henry Hobson Richardson
- The Craftsman magazine published by furniture maker Gustav Stickley, promoting small houses, gardens and furniture
- Californian designers Greene and Greene and Louis Easton
- Chicago architect Frank Lloyd Wright
|
|
|
- ^ Richard Apperly, A Controlled Near-Chaos, Chapter 3, page 43 of Towards the Dawn, edited b Trevor Howells and Michael Nicholson





















